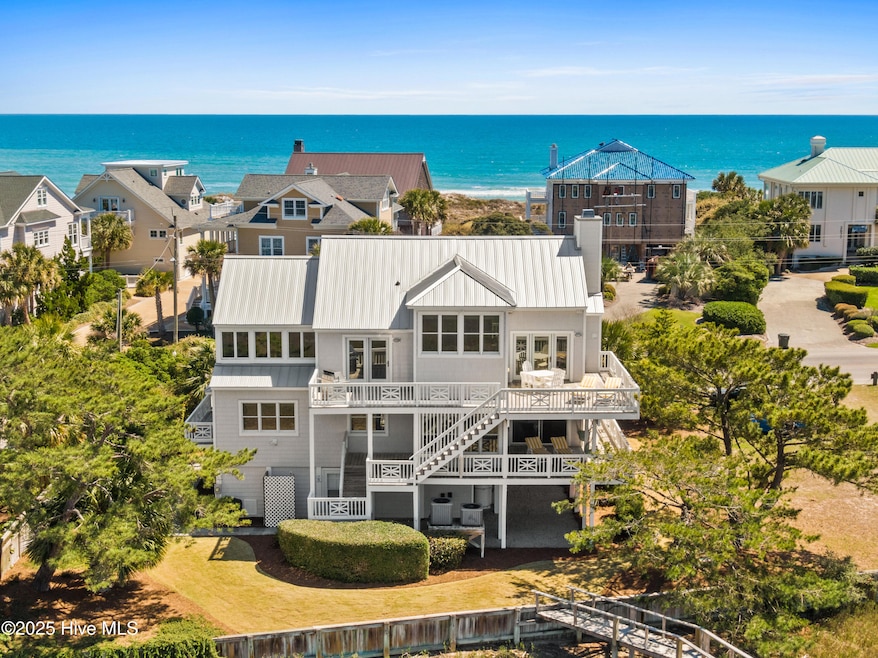2609 N Lumina Ave Wrightsville Beach, NC 28480
Estimated payment $17,307/month
Highlights
- Views of a Sound
- Boat Dock
- Home fronts a sound
- Wrightsville Beach Elementary School Rated A-
- Pier
- Deck
About This Home
Tucked away on the serene and coveted north end of Wrightsville Beach, 2609 North Lumina Avenue offers an extraordinary opportunity to experience coastal living at its finest. This rare waterfront retreat captures breathtaking views of the sound and Intracoastal Waterway, where glassy morning sunrises and glowing evening sunsets become part of your daily rhythm.A private pier and dock invite endless days of adventure, whether you're jet skiing, kayaking, paddleboarding, or simply enjoying the stillness of the water. With deeded beach access just steps away, the best of both worlds--sound and sea--are yours to enjoy.Inside, the home's open floor plan and vaulted ceilings create a light-filled, breezy atmosphere designed to showcase the natural beauty beyond. Just off the kitchen, a conditioned sunroom offers a unique vantage point with views of both the ocean and the sound--a perfect place to enjoy morning coffee, read a book, or unwind as the day winds down.The spacious master suite is a peaceful sanctuary, complete with stunning water views and generous proportions. Throughout the home, you'll find large closets and thoughtfully designed storage areas, making it ideal for full-time coastal living or an effortless second-home retreat. A spacious two-car garage and ground-level workshop area provide ample room for tools, toys, and gear, while an interior elevator offers convenient access to all levels of the home--combining comfort and practicality in equal measure.The north end of Wrightsville Beach is especially prized for its quiet, peaceful character and natural beauty. Whether you're seeking a permanent residence or a refined getaway, this is a rare chance to own a timeless piece of coastal paradise.
Home Details
Home Type
- Single Family
Est. Annual Taxes
- $9,489
Year Built
- Built in 1989
Lot Details
- 0.27 Acre Lot
- Lot Dimensions are 91.29x137.63x90x122.
- Home fronts a sound
- Wood Fence
Property Views
- Views of a Sound
- Intracoastal Views
Home Design
- Permanent Foundation
- Wood Frame Construction
- Metal Roof
- Vinyl Siding
- Stick Built Home
Interior Spaces
- 3,033 Sq Ft Home
- 3-Story Property
- Furnished
- Vaulted Ceiling
- Ceiling Fan
- 1 Fireplace
- Blinds
- Combination Dining and Living Room
Kitchen
- Range
- Dishwasher
Flooring
- Tile
- Luxury Vinyl Plank Tile
Bedrooms and Bathrooms
- 4 Bedrooms
- Walk-in Shower
Laundry
- Dryer
- Washer
Parking
- 2 Car Attached Garage
- Driveway
Outdoor Features
- Pier
- Deeded access to the beach
- Deck
Schools
- Wrightsville Beach Elementary School
- Noble Middle School
- Hoggard High School
Additional Features
- Accessible Elevator Installed
- Forced Air Heating System
Listing and Financial Details
- Assessor Parcel Number R05218-001-028-000
Community Details
Overview
- No Home Owners Association
- Shell Island Village Subdivision
Recreation
- Boat Dock
Map
Home Values in the Area
Average Home Value in this Area
Tax History
| Year | Tax Paid | Tax Assessment Tax Assessment Total Assessment is a certain percentage of the fair market value that is determined by local assessors to be the total taxable value of land and additions on the property. | Land | Improvement |
|---|---|---|---|---|
| 2023 | -- | $1,749,800 | $1,326,800 | $423,000 |
| 2022 | $0 | $1,749,800 | $1,326,800 | $423,000 |
| 2021 | $11,074 | $1,749,800 | $1,326,800 | $423,000 |
| 2020 | $11,074 | $1,622,500 | $1,098,200 | $524,300 |
| 2019 | $11,074 | $1,622,500 | $1,098,200 | $524,300 |
| 2018 | $0 | $1,622,500 | $1,098,200 | $524,300 |
| 2017 | $11,317 | $1,622,500 | $1,098,200 | $524,300 |
| 2016 | $11,645 | $1,540,300 | $1,098,200 | $442,100 |
| 2015 | $10,890 | $1,540,300 | $1,098,200 | $442,100 |
| 2014 | $10,582 | $1,540,300 | $1,098,200 | $442,100 |
Property History
| Date | Event | Price | Change | Sq Ft Price |
|---|---|---|---|---|
| 06/27/2025 06/27/25 | Price Changed | $3,100,000 | -3.1% | $1,022 / Sq Ft |
| 03/29/2025 03/29/25 | For Sale | $3,200,000 | -- | $1,055 / Sq Ft |
Purchase History
| Date | Type | Sale Price | Title Company |
|---|---|---|---|
| Deed | $600,000 | -- | |
| Deed | -- | -- | |
| Deed | $280,000 | -- | |
| Deed | $140,000 | -- | |
| Deed | -- | -- |
Source: Hive MLS
MLS Number: 100497696
APN: R05218-001-028-000
- 2628 N Lumina Ave
- 2700 Lumina Ave N Unit 805
- 2700 Lumina Ave N Unit 912
- 2700 Lumina Ave N Unit 303
- 2700 Lumina Ave N Unit 414
- 2700 Lumina Ave N Unit 701
- 2700 Lumina Ave N Unit 716
- 2203 N Lumina Ave
- 1047 Ocean Ridge Dr
- 1064 Ocean Ridge Dr
- 2325 Ocean Point Dr
- 105 Circle Dr
- 180 Beach Rd S
- 14 Palmetto Dr
- 2212 Fox Hunt Ln
- 1111 Pembroke Jones Dr
- 1104 Shelter Cove Place
- 1200 Great Oaks Dr
- 158 Beach Rd S
- 2103 Harborway Dr
- 844 Arboretum Dr
- 5 W Greensboro St Unit A
- 300 Garnercrest Rd
- 214 Lees Cut
- 107 Driftwood Ct
- 393 Whisper Park Dr Unit Above Garage Apt.
- 322 Causeway Dr Unit 107
- 1932 Prestwick Ln
- 7205-7215 Wrightsville Ave
- 2029 Eastwood Rd
- 1813 Sir Tyler Dr
- 1027 Ashes Dr
- 7106 Haven Way
- 7503 Anaca Point Rd Unit B
- 7503 Anaca Point Rd
- 531 Old MacCumber Station Rd
- 1800 Eastwood Rd Unit 278
- 1507 Military Cutoff Rd Unit 207
- 1600 Sturdivant Dr Unit 37
- 310 Shore Point Dr







