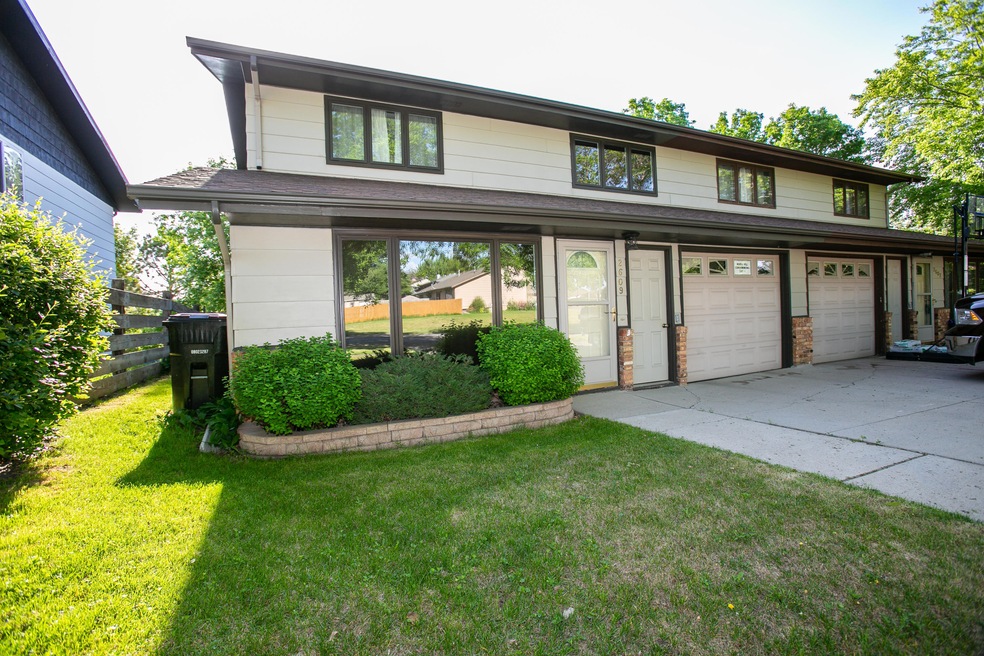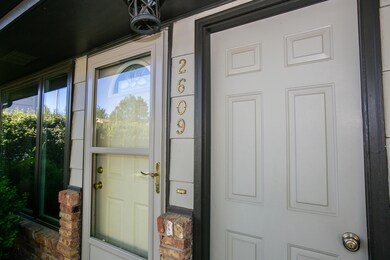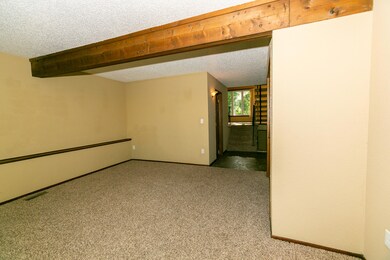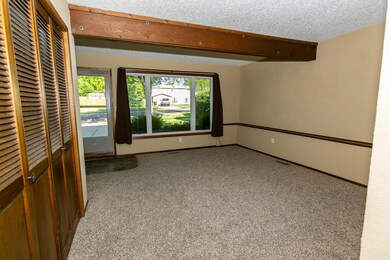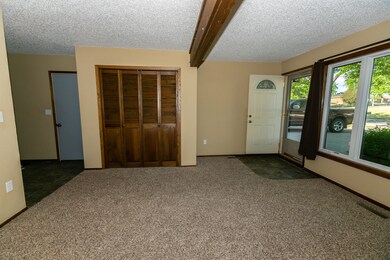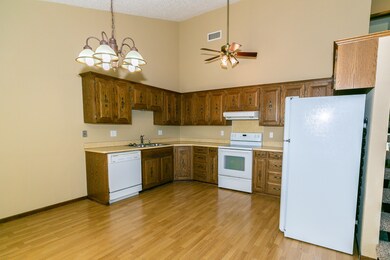
2609 N Washington St Unit 2 Bismarck, ND 58503
Highlights
- Deck
- Vaulted Ceiling
- Forced Air Heating and Cooling System
- Century High School Rated A
- 1 Car Attached Garage
- Ceiling Fan
About This Home
As of January 2021Fantastic multi-level twinhome- with an HOA to cover water/exterior bldg insurance! Enjoy 3 bedrooms, 2 bathrooms, and 1800+ sqft of finished living space! Fall in love with amenities including 2 living rooms on the main floor, open concept kitchen/dining space, tall vaulted ceilings, laminate wood floors, main floor laundry, and new windows/patio door in 2014! Enjoy a nice summer evening sitting on the back deck overlooking the fully fenced yard. This place is truly a gem of find! Schedule your showing to make this house your HOME!
Last Agent to Sell the Property
Heather Mattson
Hatch Realty Listed on: 06/14/2020
Townhouse Details
Home Type
- Townhome
Est. Annual Taxes
- $1,859
Year Built
- Built in 1975
HOA Fees
- $175 Monthly HOA Fees
Parking
- 1 Car Attached Garage
- Garage Door Opener
- Driveway
Home Design
- Masonite
Interior Spaces
- Multi-Level Property
- Vaulted Ceiling
- Ceiling Fan
- Window Treatments
- Basement Window Egress
Kitchen
- Range
- Microwave
- Dishwasher
Bedrooms and Bathrooms
- 3 Bedrooms
Laundry
- Laundry on main level
- Dryer
- Washer
Schools
- Northridge Elementary School
- Horizon Middle School
- Century High School
Utilities
- Forced Air Heating and Cooling System
- Heating System Uses Natural Gas
Additional Features
- Deck
- Back Yard Fenced
Listing and Financial Details
- Assessor Parcel Number 0476-020-112
Ownership History
Purchase Details
Home Financials for this Owner
Home Financials are based on the most recent Mortgage that was taken out on this home.Purchase Details
Purchase Details
Home Financials for this Owner
Home Financials are based on the most recent Mortgage that was taken out on this home.Purchase Details
Purchase Details
Similar Home in Bismarck, ND
Home Values in the Area
Average Home Value in this Area
Purchase History
| Date | Type | Sale Price | Title Company |
|---|---|---|---|
| Warranty Deed | $177,300 | None Available | |
| Personal Reps Deed | -- | None Available | |
| Warranty Deed | $159,000 | Bismark Title Co | |
| Warranty Deed | $127,000 | -- | |
| Warranty Deed | -- | -- |
Mortgage History
| Date | Status | Loan Amount | Loan Type |
|---|---|---|---|
| Open | $171,981 | New Conventional | |
| Closed | $4,500 | Stand Alone Second | |
| Previous Owner | $85,000 | New Conventional |
Property History
| Date | Event | Price | Change | Sq Ft Price |
|---|---|---|---|---|
| 01/22/2021 01/22/21 | Sold | -- | -- | -- |
| 11/24/2020 11/24/20 | Pending | -- | -- | -- |
| 06/14/2020 06/14/20 | For Sale | $177,300 | +11.5% | $97 / Sq Ft |
| 12/17/2012 12/17/12 | Sold | -- | -- | -- |
| 12/03/2012 12/03/12 | Pending | -- | -- | -- |
| 10/07/2012 10/07/12 | For Sale | $159,000 | -- | $84 / Sq Ft |
Tax History Compared to Growth
Tax History
| Year | Tax Paid | Tax Assessment Tax Assessment Total Assessment is a certain percentage of the fair market value that is determined by local assessors to be the total taxable value of land and additions on the property. | Land | Improvement |
|---|---|---|---|---|
| 2024 | $1,564 | $83,300 | $18,200 | $65,100 |
| 2023 | $1,948 | $83,300 | $18,200 | $65,100 |
| 2022 | $1,830 | $84,200 | $18,200 | $66,000 |
| 2021 | $1,997 | $87,300 | $15,600 | $71,700 |
| 2020 | $2,406 | $87,300 | $15,600 | $71,700 |
| 2019 | $2,264 | $87,300 | $0 | $0 |
| 2018 | $1,699 | $87,300 | $15,600 | $71,700 |
| 2017 | $1,652 | $87,300 | $15,600 | $71,700 |
| 2016 | $1,652 | $87,300 | $12,600 | $74,700 |
| 2014 | -- | $79,950 | $0 | $0 |
Agents Affiliated with this Home
-
H
Seller's Agent in 2021
Heather Mattson
Hatch Realty
-
Julianne Horntvedt
J
Buyer's Agent in 2021
Julianne Horntvedt
Paramount Real Estate
(701) 290-1042
57 Total Sales
-
JUDY MASLOWSKI
J
Seller's Agent in 2012
JUDY MASLOWSKI
BIANCO REALTY, INC.
(701) 400-7516
354 Total Sales
Map
Source: Bismarck Mandan Board of REALTORS®
MLS Number: 3407249
APN: 0476-020-112
- 121 Interstate Ave
- 2903 Vancouver Ln
- 3005 Ontario Ln
- 601 W Interstate Ave
- 337 Telstar Dr
- 2909 Winnipeg Dr
- 2126 N Kavaney Dr Unit 10
- 3212 Aspen Ln
- 3207 Aspen Ln
- 2106 N Kavaney Dr Unit 4
- 2105 Saint Joseph Dr
- 2036 Catherine Dr
- 640 W Turnpike Ave
- 2026 N Kavaney Dr Unit 11
- 3138 Manitoba Ln
- 2111 Nagel Dr
- 2900 N 4th St Unit 112
- 3150 Manitoba Ln Unit 3150
- 3152 Manitoba Ln
- 3000 N 4th St Unit 228
