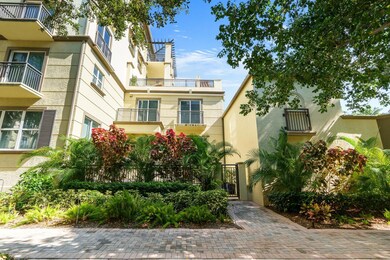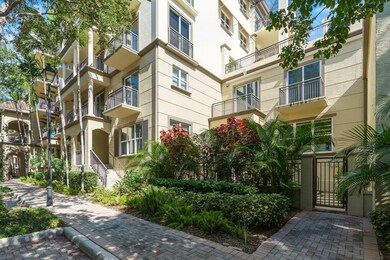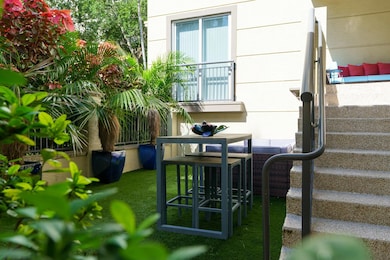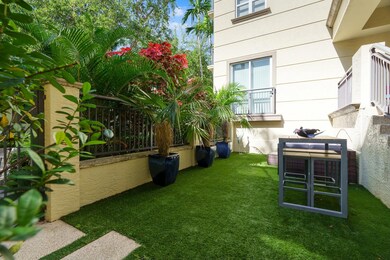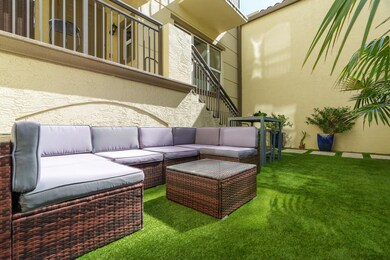
2609 NE 14th Ave Unit 110 Wilton Manors, FL 33334
Highlights
- Fitness Center
- Gated with Attendant
- River Front
- Fort Lauderdale High School Rated A
- Heated Spa
- Clubhouse
About This Home
As of April 2025Luxurious, spacious townhome in the prestigious Wilton Station gated community in highly sought-after Wilton Manors. One of the largest townhomes in the community, on the quiet east side of the development, spacious private yard and 4 balconies for great outdoor living. Facing Village Lane, the home has many large windows that provide wonderful natural light. Fully renovated to the highest standards of luxury. High ceilings, custom lighting fixtures, and a Lutron home lighting system. Three large bedrooms with ensuite baths, including a downstairs second possible primary bedroom, currently configured as a den. High-end finishes, hardwood floors, custom kitchen cabinets, built-in Jenn Air appliances, and a large island. A Breathtaking Tropical Oasis for the Discerning Buyer.
Townhouse Details
Home Type
- Townhome
Est. Annual Taxes
- $4,911
Year Built
- Built in 2007
Lot Details
- River Front
- Fenced
HOA Fees
- $2,396 Monthly HOA Fees
Parking
- 2 Car Garage
- Assigned Parking
Home Design
- Spanish Tile Roof
- Tile Roof
Interior Spaces
- 2,363 Sq Ft Home
- 2-Story Property
- Wet Bar
- Built-In Features
- Vaulted Ceiling
- Single Hung Metal Windows
- Blinds
- Sliding Windows
- French Doors
- Entrance Foyer
- Great Room
- Family Room
- Combination Dining and Living Room
- Den
- Garden Views
- Home Security System
Kitchen
- Breakfast Area or Nook
- Built-In Oven
- Cooktop
- Microwave
- Ice Maker
- Dishwasher
- Disposal
Flooring
- Wood
- Marble
- Ceramic Tile
Bedrooms and Bathrooms
- 3 Bedrooms
- Split Bedroom Floorplan
- Closet Cabinetry
- Walk-In Closet
- Bidet
- Dual Sinks
- Separate Shower in Primary Bathroom
Laundry
- Laundry Room
- Washer and Dryer
Pool
- Heated Spa
- In Ground Spa
Outdoor Features
- Seawall
- Balcony
- Open Patio
- Porch
Utilities
- Forced Air Zoned Heating and Cooling System
- Underground Utilities
- Electric Water Heater
- Municipal Trash
- Cable TV Available
Listing and Financial Details
- Assessor Parcel Number 494226bm1430
- Seller Considering Concessions
Community Details
Overview
- Association fees include management, common areas, cable TV, insurance, maintenance structure, reserve fund, roof, sewer, security, trash, water, internet
- 272 Units
- Wilton Station Res Condo Subdivision
Amenities
- Clubhouse
- Game Room
- Billiard Room
- Bike Room
- Community Storage Space
- Community Wi-Fi
Recreation
- Fitness Center
- Community Pool
- Community Spa
Security
- Gated with Attendant
- Resident Manager or Management On Site
- Phone Entry
- Impact Glass
- Fire and Smoke Detector
Ownership History
Purchase Details
Home Financials for this Owner
Home Financials are based on the most recent Mortgage that was taken out on this home.Purchase Details
Home Financials for this Owner
Home Financials are based on the most recent Mortgage that was taken out on this home.Purchase Details
Home Financials for this Owner
Home Financials are based on the most recent Mortgage that was taken out on this home.Purchase Details
Home Financials for this Owner
Home Financials are based on the most recent Mortgage that was taken out on this home.Purchase Details
Home Financials for this Owner
Home Financials are based on the most recent Mortgage that was taken out on this home.Purchase Details
Similar Homes in Wilton Manors, FL
Home Values in the Area
Average Home Value in this Area
Purchase History
| Date | Type | Sale Price | Title Company |
|---|---|---|---|
| Warranty Deed | $1,025,000 | None Listed On Document | |
| Warranty Deed | $974,000 | None Listed On Document | |
| Warranty Deed | $923,000 | Patch Reef Title | |
| Warranty Deed | $890,000 | Attorney | |
| Interfamily Deed Transfer | -- | Premium Title Svcs Fl Inc | |
| Special Warranty Deed | $253,000 | Heritage Title Insurance Age |
Mortgage History
| Date | Status | Loan Amount | Loan Type |
|---|---|---|---|
| Open | $725,000 | New Conventional | |
| Previous Owner | $574,000 | New Conventional | |
| Previous Owner | $365,000 | New Conventional | |
| Previous Owner | $350,000 | New Conventional | |
| Previous Owner | $245,000 | New Conventional |
Property History
| Date | Event | Price | Change | Sq Ft Price |
|---|---|---|---|---|
| 04/15/2025 04/15/25 | Sold | $1,025,000 | -2.3% | $434 / Sq Ft |
| 04/09/2025 04/09/25 | Pending | -- | -- | -- |
| 03/15/2025 03/15/25 | For Sale | $1,049,000 | 0.0% | $444 / Sq Ft |
| 02/22/2025 02/22/25 | Pending | -- | -- | -- |
| 01/31/2025 01/31/25 | For Sale | $1,049,000 | 0.0% | $444 / Sq Ft |
| 01/30/2025 01/30/25 | Pending | -- | -- | -- |
| 01/12/2025 01/12/25 | For Sale | $1,049,000 | +13.7% | $444 / Sq Ft |
| 06/16/2022 06/16/22 | Sold | $923,000 | -2.8% | $377 / Sq Ft |
| 05/17/2022 05/17/22 | Pending | -- | -- | -- |
| 02/09/2022 02/09/22 | For Sale | $949,900 | +6.7% | $388 / Sq Ft |
| 09/17/2021 09/17/21 | Sold | $890,000 | -3.2% | $363 / Sq Ft |
| 08/18/2021 08/18/21 | Pending | -- | -- | -- |
| 06/21/2021 06/21/21 | For Sale | $919,000 | -- | $375 / Sq Ft |
Tax History Compared to Growth
Tax History
| Year | Tax Paid | Tax Assessment Tax Assessment Total Assessment is a certain percentage of the fair market value that is determined by local assessors to be the total taxable value of land and additions on the property. | Land | Improvement |
|---|---|---|---|---|
| 2025 | $4,911 | $271,150 | -- | -- |
| 2024 | $17,374 | $263,510 | -- | -- |
| 2023 | $17,374 | $834,330 | $83,430 | $750,900 |
| 2022 | $16,245 | $833,720 | $83,370 | $750,350 |
| 2021 | $6,539 | $351,820 | $0 | $0 |
| 2020 | $6,443 | $346,970 | $0 | $0 |
| 2019 | $6,311 | $339,170 | $0 | $0 |
| 2018 | $6,150 | $332,850 | $0 | $0 |
| 2017 | $6,112 | $326,010 | $0 | $0 |
| 2016 | $6,126 | $319,310 | $0 | $0 |
| 2015 | $6,251 | $317,100 | $0 | $0 |
| 2014 | $6,278 | $314,590 | $0 | $0 |
| 2013 | -- | $340,690 | $34,070 | $306,620 |
Agents Affiliated with this Home
-
R
Seller's Agent in 2025
Rudy Molinet
Realty Hub
(954) 830-7660
4 in this area
4 Total Sales
-

Seller's Agent in 2022
Evan Smith
Concierge Real Estate Services
(678) 779-4716
34 in this area
85 Total Sales
-

Seller Co-Listing Agent in 2022
Michael Gioia
Concierge Real Estate Services
(631) 682-5145
24 in this area
66 Total Sales
-
W
Buyer's Agent in 2022
Wyatt Shumate
KingOne Properties International LLC
(561) 268-3095
1 in this area
3 Total Sales
-
F
Seller's Agent in 2021
Frank Rubino
Castelli Real Estate Services
(954) 295-9382
22 in this area
89 Total Sales
-
M
Seller Co-Listing Agent in 2021
Michael Manning
Castelli Real Estate Services
(317) 431-8072
17 in this area
72 Total Sales
Map
Source: BeachesMLS
MLS Number: R11051554
APN: 49-42-26-BM-1430
- 2617 NE 14th Ave Unit 307
- 2617 NE 14th Ave Unit 101
- 2633 NE 14th Ave Unit 103
- 2617 NE 14th Ave Unit 505
- 2633 NE 14th Ave Unit 400
- 2631 NE 14th Ave Unit 200
- 2633 NE 14th Ave Unit 110
- 2625 NE 14th Ave Unit 308
- 2625 NE 14th Ave Unit 303
- 2617 NE 14th Ave Unit 115
- 2631 NE 14th Ave Unit 209
- 2617 NE 14th Ave Unit 401
- 2617 NE 14th Ave Unit 406
- 1409 NE 27th Dr
- 1212 NE 26th St
- 2633 NE 10th Terrace
- 2627 NE 10th Ave
- 2700 NE 9th Ave Unit 18
- 2700 NE 9th Ave Unit 13
- 2700 NE 9th Ave Unit 2

