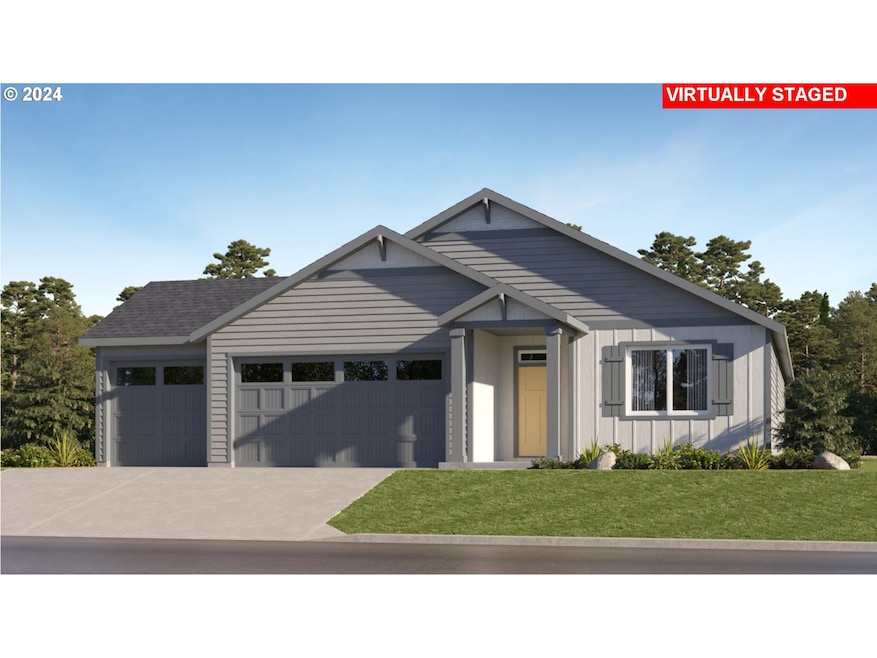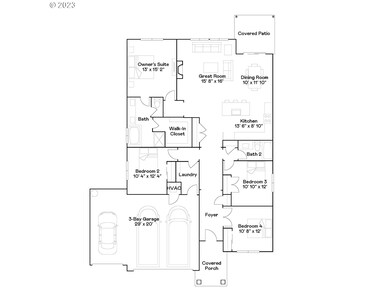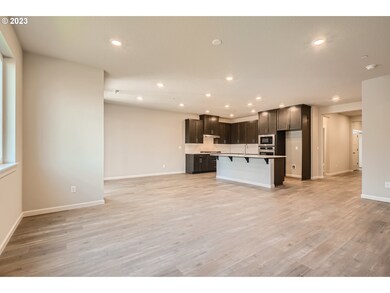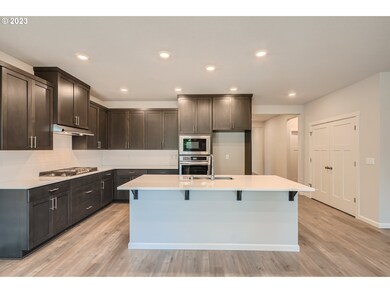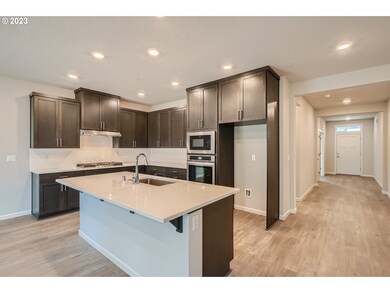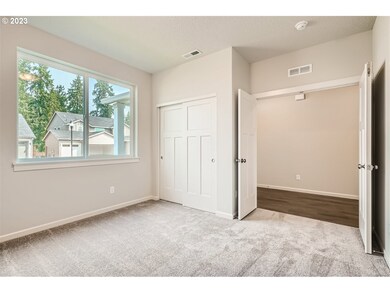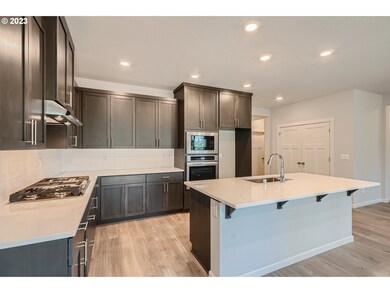2609 S 8th Way Ridgefield, WA 98642
Estimated payment $3,940/month
Highlights
- Basketball Court
- Craftsman Architecture
- Park or Greenbelt View
- New Construction
- Adjacent to Greenbelt
- High Ceiling
About This Home
Step into elegance and ease with this impeccable 4-bedroom, single-level residence, thoughtfully designed for comfort and style. The heart of the home is a grand, open-concept great room that flows seamlessly into a contemporary kitchen, featuring quartz countertops, built-in stainless steel appliances, wood shelving, and crisp white Shaker cabinets. The primary suite offers a touch of luxury with a custom tile shower, while the spacious double-door pantry and dedicated laundry room add convenience to your daily routine. Located in a peaceful community with scenic walking trails, a playground, and a basketball court, this home offers the perfect blend of serenity and proximity to local essentials. Views, Views, views! Homesite 102
Home Details
Home Type
- Single Family
Year Built
- New Construction
Lot Details
- Adjacent to Greenbelt
- Fenced
- Gentle Sloping Lot
- Sprinkler System
- Private Yard
HOA Fees
- $59 Monthly HOA Fees
Parking
- 3 Car Attached Garage
- Garage on Main Level
- Garage Door Opener
- Driveway
Home Design
- Craftsman Architecture
- Pillar, Post or Pier Foundation
- Stem Wall Foundation
- Composition Roof
- Board and Batten Siding
- Cement Siding
- Concrete Perimeter Foundation
Interior Spaces
- 1,946 Sq Ft Home
- 1-Story Property
- High Ceiling
- Gas Fireplace
- Triple Pane Windows
- Vinyl Clad Windows
- Family Room
- Living Room
- Dining Room
- First Floor Utility Room
- Park or Greenbelt Views
- Crawl Space
- Fire Sprinkler System
Kitchen
- Built-In Convection Oven
- Built-In Range
- Range Hood
- Microwave
- Plumbed For Ice Maker
- Dishwasher
- Stainless Steel Appliances
- Kitchen Island
- Quartz Countertops
- Tile Countertops
- Disposal
Flooring
- Wall to Wall Carpet
- Laminate
Bedrooms and Bathrooms
- 4 Bedrooms
- 2 Full Bathrooms
- Soaking Tub
- Walk-in Shower
Laundry
- Laundry Room
- Washer and Dryer
Accessible Home Design
- Accessibility Features
- Level Entry For Accessibility
Outdoor Features
- Basketball Court
- Covered Deck
- Covered Patio or Porch
Schools
- Union Ridge Elementary School
- View Ridge Middle School
- Ridgefield High School
Utilities
- Forced Air Heating and Cooling System
- Heat Pump System
- High Speed Internet
Listing and Financial Details
- Builder Warranty
- Home warranty included in the sale of the property
- Assessor Parcel Number New Construction
Community Details
Overview
- Rolling Rock Community Mngmt Association, Phone Number (503) 330-2405
- Ridgefield Heights Subdivision
- Greenbelt
Recreation
- Community Basketball Court
- Sport Court
Additional Features
- Common Area
- Resident Manager or Management On Site
Map
Home Values in the Area
Average Home Value in this Area
Property History
| Date | Event | Price | List to Sale | Price per Sq Ft | Prior Sale |
|---|---|---|---|---|---|
| 10/01/2025 10/01/25 | Sold | $618,900 | 0.0% | $318 / Sq Ft | View Prior Sale |
| 09/27/2025 09/27/25 | Off Market | $618,900 | -- | -- | |
| 09/23/2025 09/23/25 | For Sale | $618,900 | -- | $318 / Sq Ft |
Source: Regional Multiple Listing Service (RMLS)
MLS Number: 342418104
- Burlington Plan at Ridgefield Heights
- Sellwood Plan at Ridgefield Heights
- Endicott Plan at Ridgefield Heights
- Cameron Plan at Ridgefield Heights
- Bainbridge Plan at Ridgefield Heights
- Larwood Plan at Ridgefield Heights
- Elmhurst Plan at Ridgefield Heights
- 2822 S 9th Way
- 2718 S 9th Way
- 1104 S Mountain Place
- 1112 S Mountain Place
- 1205 S Mountain Place
- 2608 S 8th Way
- 2604 S 8th Way
- 2605 S 8th Way
- 2609 S 7th Way
- 2601 S 8th Way
- 2605 S 7th Way
- 2610 S 7th Way
- 2602 S 7th Way
