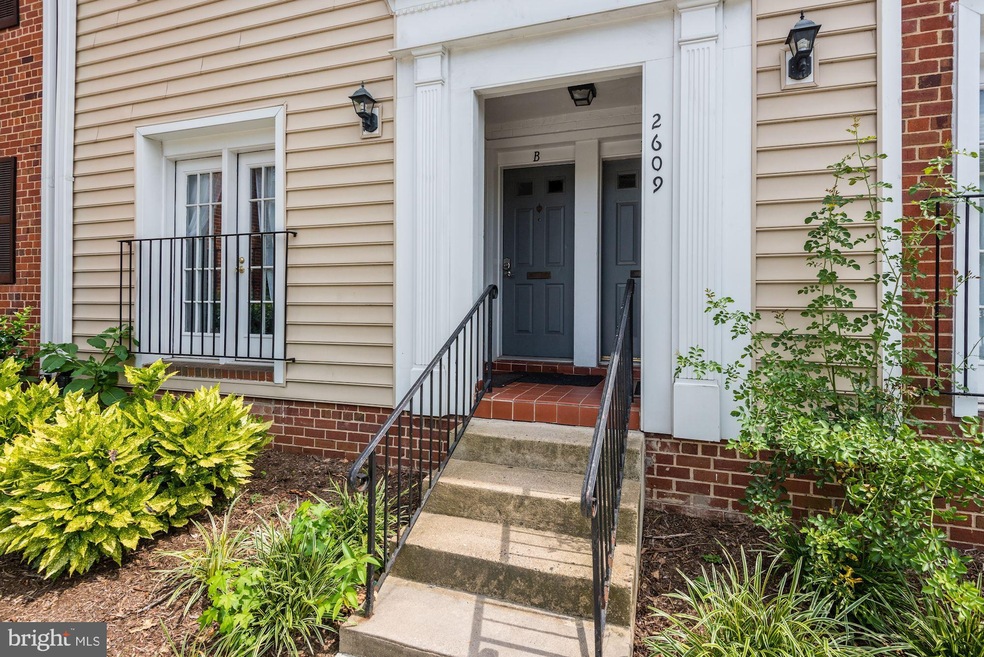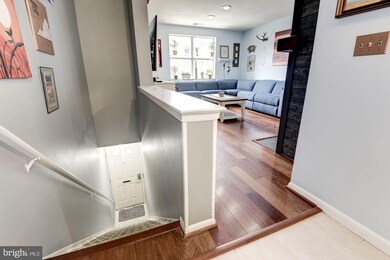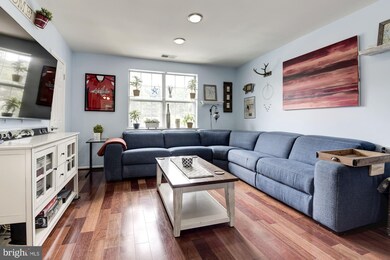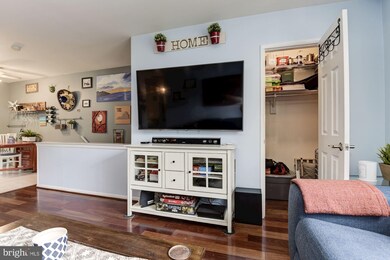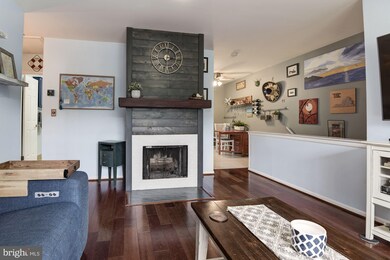
2609 S Walter Reed Dr Unit B Arlington, VA 22206
Fairlington NeighborhoodHighlights
- Colonial Architecture
- Wood Flooring
- Community Pool
- Gunston Middle School Rated A-
- Attic
- 2-minute walk to Lucky Run Park
About This Home
As of August 2020Check out 3D Tour: http://my.matterport.com/show/?m=giXpgnQiMtM A Beautiful light filled 2 bedroom 1 bathroom condo at The Arlington community. Lovingly maintained and updated, this condo offers hardwood floors in the living area with a wood burning fireplace and large windows. Large kitchen features a brand new fridge, range and hood with a breakfast area that leads to a serene patio perfect for entertaining with natural scenery. The master bedroom offers a walk in closet and a second generously sized bedroom. Other features include washer/ dryer in unit, a large storage closet in the living area, smart thermostat and a newer HVAC replaced in 2018. Two Parking passes come with condo, 1 Primary and 1 Secondary. The Arlington community offers 2 community pools, 2 tennis courts and is pet friendly! Ideally located close to biking and jogging trails, Four Mile Run Creek and the Shirlington Dog park. Down the street from Shirlington Village with all it has to offer including Harris Teeter, restaurants, bars and shopping. Easy access to I-395/ I-495, bus stop less than a block away and a short commute to Pentagon metro, Reagan national Airport and Amazon HQ2 at national landing.
Last Agent to Sell the Property
TTR Sotheby's International Realty License #0225195380 Listed on: 07/20/2020

Last Buyer's Agent
Julie Wannamaker
Compass
Property Details
Home Type
- Condominium
Est. Annual Taxes
- $3,398
Year Built
- Built in 1950
HOA Fees
- $315 Monthly HOA Fees
Home Design
- Colonial Architecture
- Brick Exterior Construction
- Vinyl Siding
Interior Spaces
- 800 Sq Ft Home
- Property has 1 Level
- Ceiling Fan
- Recessed Lighting
- Wood Burning Fireplace
- Wood Flooring
- Attic
Kitchen
- Electric Oven or Range
- Range Hood
- Dishwasher
- Disposal
Bedrooms and Bathrooms
- 2 Main Level Bedrooms
- 1 Full Bathroom
Laundry
- Laundry in unit
- Dryer
- Washer
Parking
- 2 Off-Street Spaces
- Paved Parking
- Parking Permit Included
- Unassigned Parking
Utilities
- Heat Pump System
- Electric Water Heater
Listing and Financial Details
- Assessor Parcel Number 29-005-714
Community Details
Overview
- Association fees include lawn maintenance, management, pool(s), reserve funds, sewer, trash
- Low-Rise Condominium
- The Arlington Condos, Phone Number (703) 820-9763
- The Arlington Community
- The Arlington Subdivision
- Property Manager
Amenities
- Common Area
Recreation
- Tennis Courts
- Community Pool
Pet Policy
- Dogs and Cats Allowed
Ownership History
Purchase Details
Home Financials for this Owner
Home Financials are based on the most recent Mortgage that was taken out on this home.Purchase Details
Home Financials for this Owner
Home Financials are based on the most recent Mortgage that was taken out on this home.Purchase Details
Home Financials for this Owner
Home Financials are based on the most recent Mortgage that was taken out on this home.Purchase Details
Home Financials for this Owner
Home Financials are based on the most recent Mortgage that was taken out on this home.Similar Homes in Arlington, VA
Home Values in the Area
Average Home Value in this Area
Purchase History
| Date | Type | Sale Price | Title Company |
|---|---|---|---|
| Deed | $390,000 | First American Title | |
| Deed | $290,000 | Stewart Title Guaranty | |
| Warranty Deed | $307,500 | -- | |
| Deed | $130,000 | -- |
Mortgage History
| Date | Status | Loan Amount | Loan Type |
|---|---|---|---|
| Open | $370,500 | New Conventional | |
| Previous Owner | $232,290 | New Conventional | |
| Previous Owner | $291,485 | FHA | |
| Previous Owner | $300,580 | FHA | |
| Previous Owner | $126,100 | No Value Available |
Property History
| Date | Event | Price | Change | Sq Ft Price |
|---|---|---|---|---|
| 08/14/2020 08/14/20 | Sold | $390,000 | +2.6% | $488 / Sq Ft |
| 07/23/2020 07/23/20 | Pending | -- | -- | -- |
| 07/20/2020 07/20/20 | For Sale | $380,000 | +31.0% | $475 / Sq Ft |
| 06/29/2017 06/29/17 | Sold | $290,000 | +0.2% | $363 / Sq Ft |
| 05/25/2017 05/25/17 | Pending | -- | -- | -- |
| 05/19/2017 05/19/17 | Price Changed | $289,500 | -1.7% | $362 / Sq Ft |
| 05/09/2017 05/09/17 | Price Changed | $294,500 | -1.7% | $368 / Sq Ft |
| 03/31/2017 03/31/17 | For Sale | $299,500 | +3.3% | $374 / Sq Ft |
| 03/23/2017 03/23/17 | Off Market | $290,000 | -- | -- |
Tax History Compared to Growth
Tax History
| Year | Tax Paid | Tax Assessment Tax Assessment Total Assessment is a certain percentage of the fair market value that is determined by local assessors to be the total taxable value of land and additions on the property. | Land | Improvement |
|---|---|---|---|---|
| 2025 | $3,953 | $382,700 | $61,600 | $321,100 |
| 2024 | $3,888 | $376,400 | $61,600 | $314,800 |
| 2023 | $3,694 | $358,600 | $61,600 | $297,000 |
| 2022 | $3,694 | $358,600 | $61,600 | $297,000 |
| 2021 | $3,634 | $352,800 | $61,600 | $291,200 |
| 2020 | $3,398 | $331,200 | $41,600 | $289,600 |
| 2019 | $3,128 | $304,900 | $41,600 | $263,300 |
| 2018 | $2,942 | $292,400 | $41,600 | $250,800 |
| 2017 | $2,799 | $278,200 | $41,600 | $236,600 |
| 2016 | $2,781 | $280,600 | $41,600 | $239,000 |
| 2015 | $2,844 | $285,500 | $41,600 | $243,900 |
| 2014 | $2,796 | $280,700 | $41,600 | $239,100 |
Agents Affiliated with this Home
-

Seller's Agent in 2020
Karam Iqteit
TTR Sotheby's International Realty
(202) 360-3855
1 in this area
113 Total Sales
-
J
Buyer's Agent in 2020
Julie Wannamaker
Compass
-
H
Seller's Agent in 2017
Harry Lilly
Long & Foster
-
L
Seller Co-Listing Agent in 2017
Lynne Lilly
Long & Foster
-

Buyer's Agent in 2017
Mansour Abu-Rahmeh
TTR Sotheby's International Realty
(202) 423-8332
2 in this area
253 Total Sales
Map
Source: Bright MLS
MLS Number: VAAR165942
APN: 29-005-714
- 2605 S Walter Reed Dr Unit A
- 4825 27th Rd S
- 2637 S Walter Reed Dr Unit B
- 2432 S Culpeper St
- 4803 27th Rd S
- 2641 S Walter Reed Dr Unit B
- 2546 S Walter Reed Dr Unit B
- 2517 A S Walter Reed Dr Unit A
- 2707 S Walter Reed Dr Unit A
- 2505 S Walter Reed Dr Unit A
- 5017 23rd St S
- 4520 King St Unit 609
- 3300 S 28th St Unit 403
- 3314 S 28th St Unit 203
- 3314 S 28th St Unit 304
- 2408 A S Walter Reed Dr S Unit 1
- 3210 S 28th St Unit 202
- 4552 28th Rd S Unit 169
- 2108 S Dinwiddie St
- 2950 S Columbus St Unit C1
