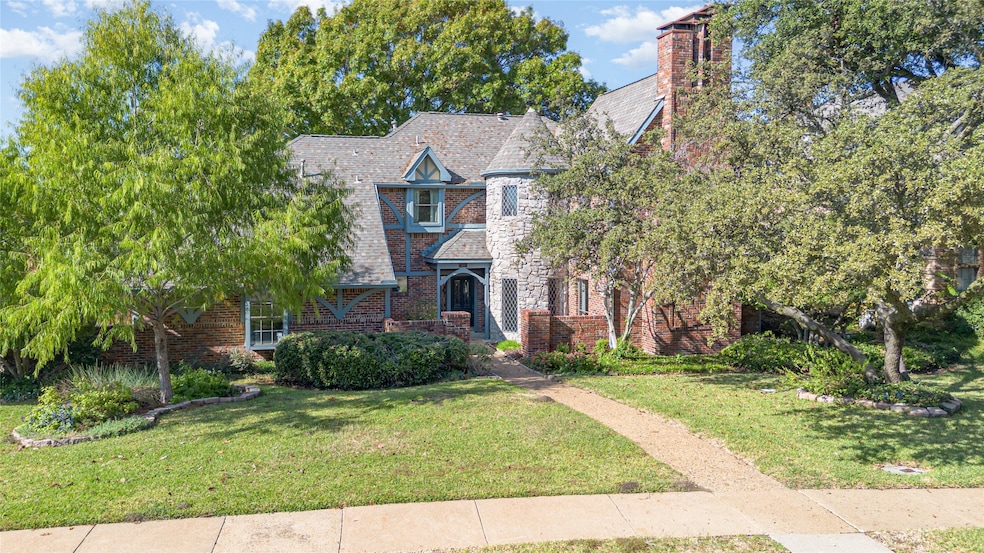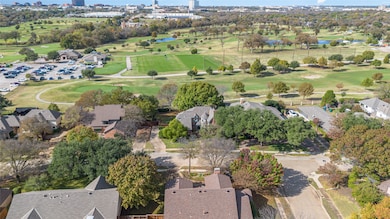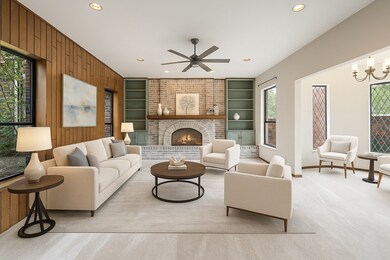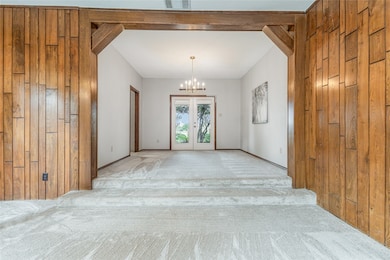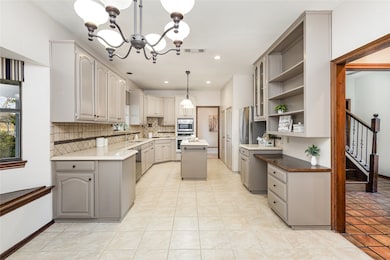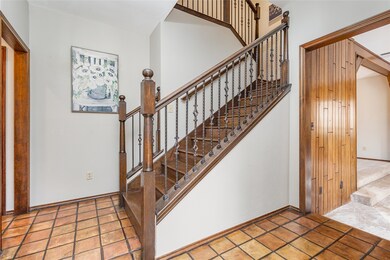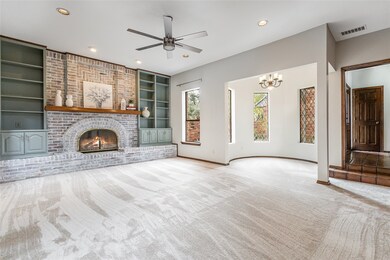2609 Sherrill Park Dr Richardson, TX 75082
Sherrill Park NeighborhoodEstimated payment $4,476/month
Highlights
- On Golf Course
- Green Roof
- Fireplace in Primary Bedroom
- Otto Middle School Rated A
- French Provincial Architecture
- Lawn
About This Home
A Distinctive Golf Course Retreat in the Heart of Springpark West. Set along the Sherrill Park Golf Course in one of Richardson’s most desirable neighborhoods, this custom residence offers classic architecture, energy efficiency, & a serene setting just minutes from dining, parks, and major commuter routes. Inspired by the silhouettes of European castles, the turreted exterior, steep rooflines, and detailed brickwork give the home an unmistakable presence with a style and character rarely found in today’s market. Inside, the sunken living room features a fireplace with gas logs, brick hearth, built-ins, and rich wood accents that add warmth and dimension. The curved turret space provides a memorable architectural moment, perfect for reading, conversation, or music. Wood beams frame the transition into an intimate dining room with views of the backyard, towering trees, and the course. The updated kitchen (2020) delivers a large workspace with Quartz countertops, stainless appliances, a center island, extensive cabinetry, a walk-in pantry and a bright breakfast area framed by a window seat with golf course views. A cozy den adds flexibility for media, hobbies, or a second living area. Upstairs, the owner’s retreat offers the scale and privacy buyers seek, featuring a fireplace with gas logs & space for a private seating area. The turret study stands out with floor-to-ceiling built-ins, diamond-pane windows, and a circular layout that feels both inspiring and tucked away. The owner’s bath includes a double-vanity, large walk-in shower, walk-in closet and an enclosed balcony that makes an excellent workout space. Spacious secondary bedrooms carry the home’s sense of comfort with versatile layouts and natural light. Outdoors, the screened porch extends the living space year-round and opens to a deep lawn shaded by mature trees. The backyard backs to the 9th green, offering memorable sunset views across the course. 2016 Roof with Class 4 Shingles. HVACs replaced 2018.
Listing Agent
Coldwell Banker Apex, REALTORS Brokerage Phone: 214-403-8448 License #0461619 Listed on: 11/24/2025

Co-Listing Agent
Coldwell Banker Apex, REALTORS Brokerage Phone: 214-403-8448 License #0497540
Open House Schedule
-
Sunday, November 30, 20252:00 to 4:00 pm11/30/2025 2:00:00 PM +00:0011/30/2025 4:00:00 PM +00:00Add to Calendar
Home Details
Home Type
- Single Family
Est. Annual Taxes
- $10,299
Year Built
- Built in 1982
Lot Details
- 0.32 Acre Lot
- Lot Dimensions are 147x101
- On Golf Course
- Wrought Iron Fence
- Landscaped
- Interior Lot
- Sprinkler System
- Lawn
- Back Yard
Parking
- 2 Car Attached Garage
- Side Facing Garage
- Garage Door Opener
- Additional Parking
Home Design
- French Provincial Architecture
- English Architecture
- Traditional Architecture
- Brick Exterior Construction
- Slab Foundation
- Composition Roof
Interior Spaces
- 2,961 Sq Ft Home
- 2-Story Property
- Built-In Features
- Woodwork
- Paneling
- Ceiling Fan
- Chandelier
- Decorative Lighting
- Wood Burning Fireplace
- Gas Log Fireplace
- Family Room with Fireplace
- 2 Fireplaces
- Laundry in Utility Room
Kitchen
- Breakfast Area or Nook
- Eat-In Kitchen
- Electric Oven
- Electric Cooktop
- Microwave
- Dishwasher
- Kitchen Island
- Disposal
Flooring
- Carpet
- Ceramic Tile
Bedrooms and Bathrooms
- 4 Bedrooms
- Fireplace in Primary Bedroom
- Walk-In Closet
- Double Vanity
Home Security
- Security System Owned
- Fire and Smoke Detector
Eco-Friendly Details
- Green Roof
- Energy-Efficient Construction
Outdoor Features
- Courtyard
- Enclosed Patio or Porch
- Rain Gutters
Schools
- Stinson Elementary School
- Mcmillen High School
Utilities
- Zoned Heating and Cooling System
- Heating System Uses Natural Gas
- Gas Water Heater
- High Speed Internet
- Cable TV Available
Community Details
- Springpark West Second Add Subdivision
Listing and Financial Details
- Legal Lot and Block 5 / C
- Assessor Parcel Number R052400300501
Map
Home Values in the Area
Average Home Value in this Area
Tax History
| Year | Tax Paid | Tax Assessment Tax Assessment Total Assessment is a certain percentage of the fair market value that is determined by local assessors to be the total taxable value of land and additions on the property. | Land | Improvement |
|---|---|---|---|---|
| 2025 | $5,768 | $568,277 | $194,250 | $374,027 |
| 2024 | $5,768 | $592,808 | $194,250 | $406,040 |
| 2023 | $5,768 | $538,916 | $194,250 | $369,266 |
| 2022 | $10,065 | $489,924 | $168,000 | $339,525 |
| 2021 | $9,733 | $445,385 | $124,950 | $320,435 |
| 2020 | $9,199 | $414,596 | $117,600 | $296,996 |
| 2019 | $9,824 | $422,314 | $117,600 | $304,714 |
| 2018 | $10,399 | $445,137 | $134,400 | $319,333 |
| 2017 | $9,454 | $420,178 | $117,600 | $302,578 |
| 2016 | $8,659 | $379,469 | $92,400 | $287,069 |
| 2015 | $7,305 | $334,438 | $92,400 | $242,038 |
Property History
| Date | Event | Price | List to Sale | Price per Sq Ft |
|---|---|---|---|---|
| 11/24/2025 11/24/25 | For Sale | $685,000 | -- | $231 / Sq Ft |
Source: North Texas Real Estate Information Systems (NTREIS)
MLS Number: 21119269
APN: R-0524-003-0050-1
- 2702 Sherrill Park Dr
- 2209 Golden Willow Ln
- 2213 Silver Holly Ln
- 2206 Blue Cypress Dr
- 2208 Blue Cypress Dr
- 2210 Blue Cypress Dr
- 2810 Wren Ln
- 2401 Acacia St
- 1717 Timberway Dr
- 1712 Woodcreek Dr
- 2408 Buttercup Dr
- 3301 Wareham Cir
- 2604 Spring Lake Dr
- 3103 Kristin Ct
- 2605 Tulip Dr
- 1901 Drew Ln
- 7513 Fitchburg Ave
- 1509 Woodoak Dr
- 1544 Dulwich Dr
- 2212 Owens Blvd
- 2312 Blue Cypress Dr
- 2905 Wyndham Ln
- 1514 Margate Ln
- 2901 Becket Ct
- 3206 Wyndham Ln
- 2104 Chestnut Hill Ln
- 1507 Broadmoor Dr Unit ID1019485P
- 1507 Broadmoor Dr
- 2702 Foxboro Dr
- 1508 Woodcreek Dr
- 7409 Hardwick Dr
- 3501 N Jupiter Rd
- 2701 Lookout Dr
- 2600 Clear Springs Dr
- 2600 E Renner Rd
- 1811 Forest Meadow Ln Unit ID1019488P
- 3601 Shire Blvd
- 1504 Summertree Ct
- 6615 Rutledge Rd
- 3520 Wilshire Way
