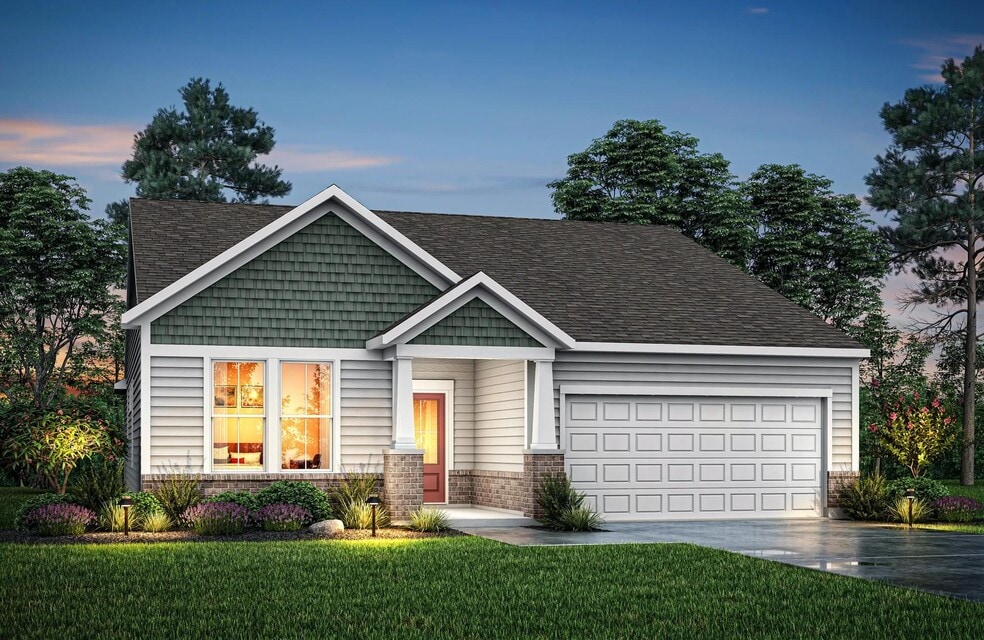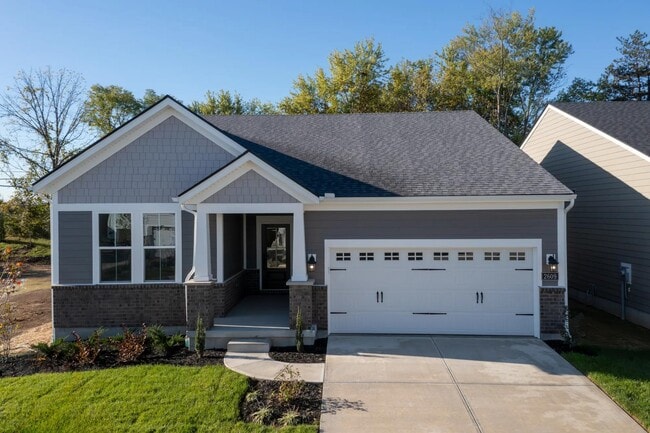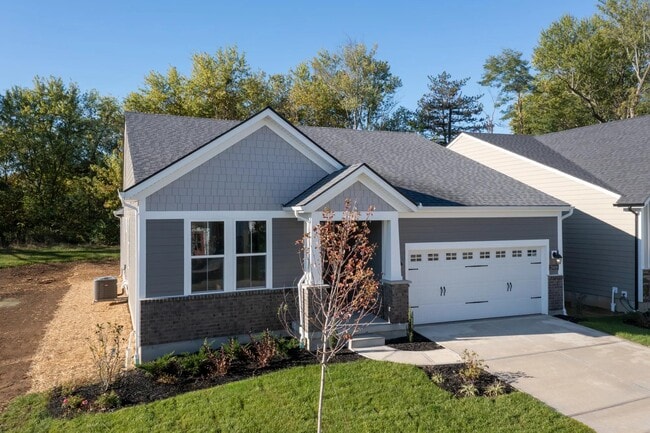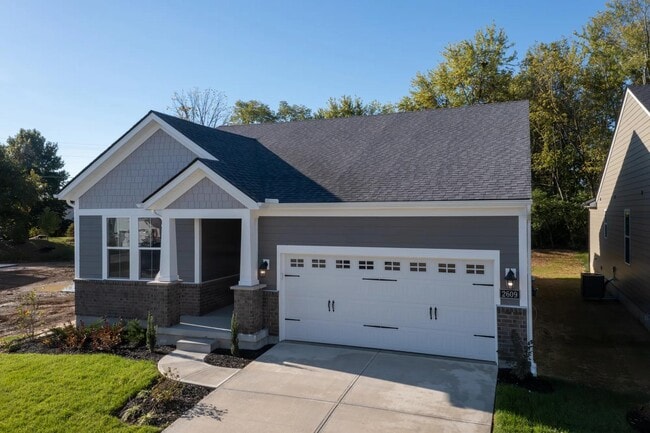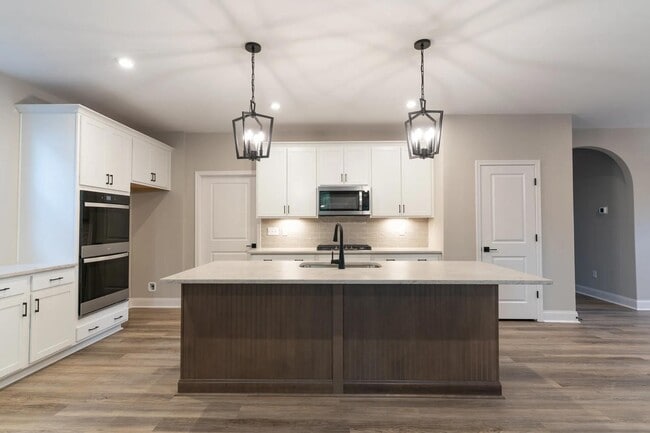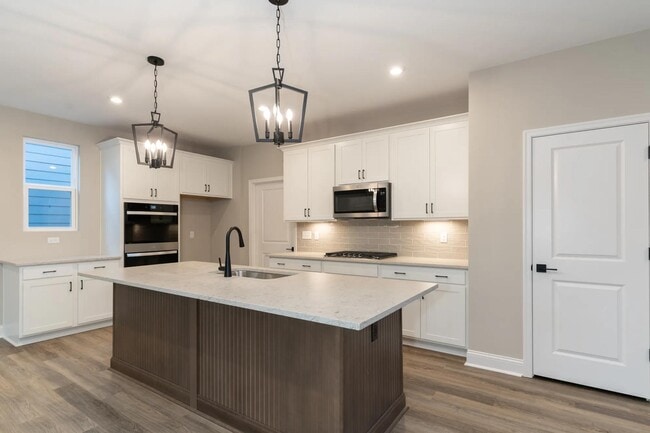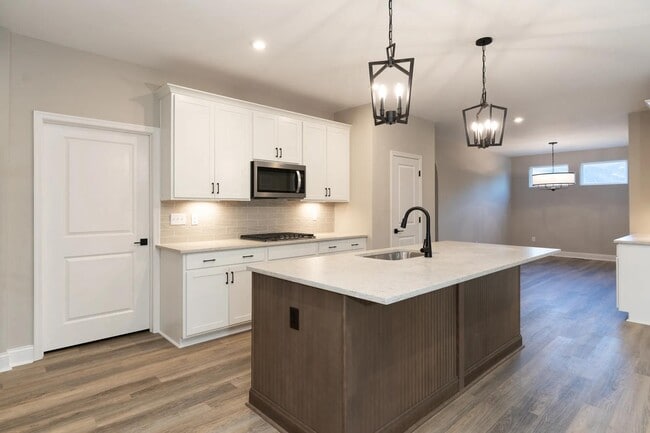
Estimated payment $3,135/month
Highlights
- New Construction
- No HOA
- Laundry Room
- North Pointe Elementary School Rated A
- Fireplace
- 1-Story Property
About This Home
Charming 3 Bedroom, 3 Bath Ranch. The Kenai showcases luxury living all on one level. You'll love entertaining in the open family room, well-designed kitchen with generous island and casual dining area. Retreat to the spacious primary suite, where you'll find a private bath and large walk-in closet. Keep your personal items organized and out of sight in the family foyer and laundry room, located just inside the garage entry into the home. Two secondary bedrooms and a full bath can be found just off the main foyer. A covered outdoor living area is a great space to relax and enjoy the fresh air. And the bonus finished recreation room and full bath in the lower level lets you entertain with ease. The 3D tour in this listing is for illustration purposes only. Options and finishes may differ in the actual home for sale. Any furnishings shown are not a part of the listing unless otherwise stated.
Sales Office
| Monday |
12:00 PM - 6:00 PM
|
| Tuesday - Saturday |
11:00 AM - 6:00 PM
|
| Sunday |
12:00 PM - 6:00 PM
|
Home Details
Home Type
- Single Family
Parking
- 2 Car Garage
Home Design
- New Construction
Interior Spaces
- 1-Story Property
- Fireplace
- Laundry Room
Bedrooms and Bathrooms
- 3 Bedrooms
- 3 Full Bathrooms
Community Details
- No Home Owners Association
Map
Other Move In Ready Homes in Woodlands - Villas
About the Builder
- 2204 Ridgeline
- Woodlands - Villas
- Woodlands - Retreat
- 1543 Brenden Ct
- 1560 Brenden Ct
- 2449 Rivers Pointe Dr
- 2453 Rivers Pointe Dr
- Rivers Pointe Estates - Courtyard Townhomes
- Rivers Pointe Estates - The Village at Rivers Pointe
- Rivers Pointe Estates
- Rivers Pointe Estates - Signature Series
- Rivers Pointe Estates - Luxury Series
- 1464 Topaz Trace Ct
- 1 Rivers Pointe Dr
- 1709 Ledgestone Way
- Rivers Pointe Estates - Rivers Pointe Estates - 100'
- 1718 Ledgestone Way
- 2305 Bentwood Ct
- 6516 Parkland Ave
- Ridgefield
