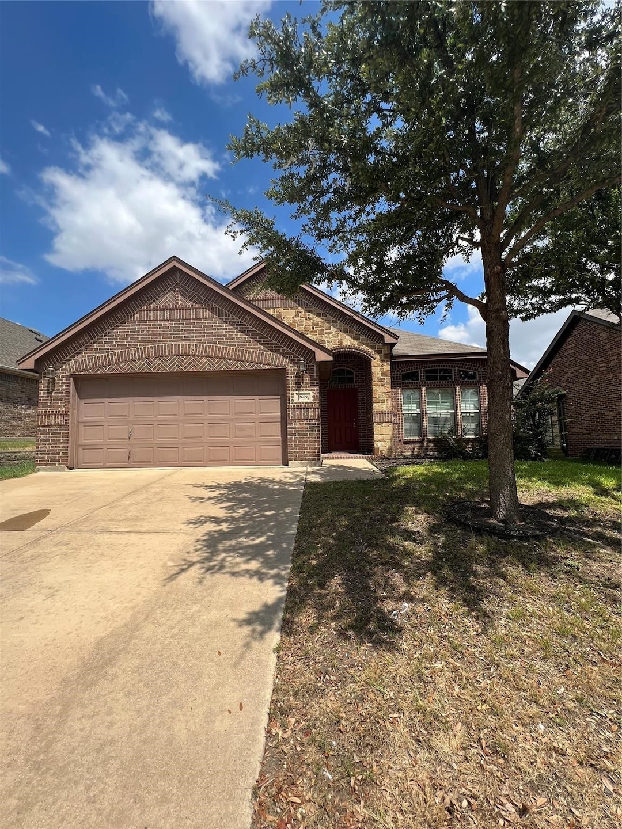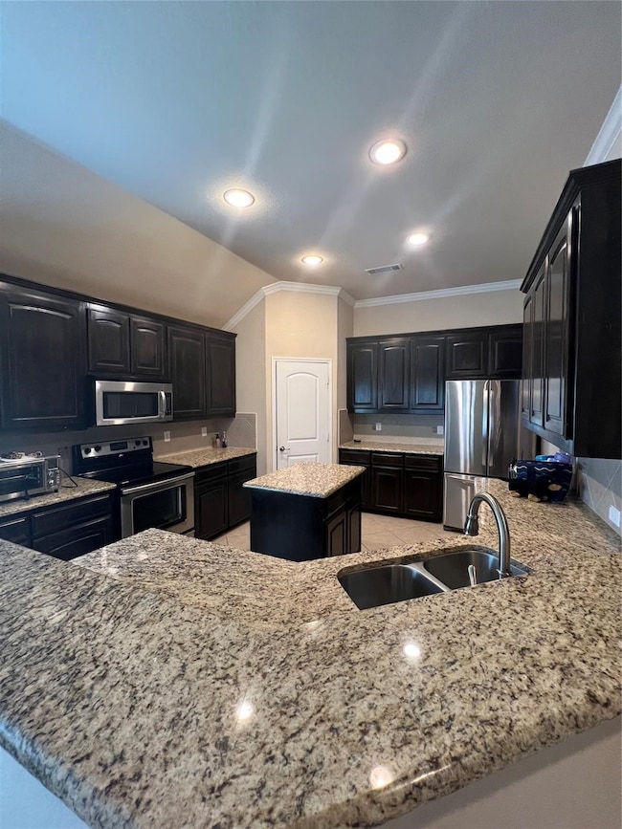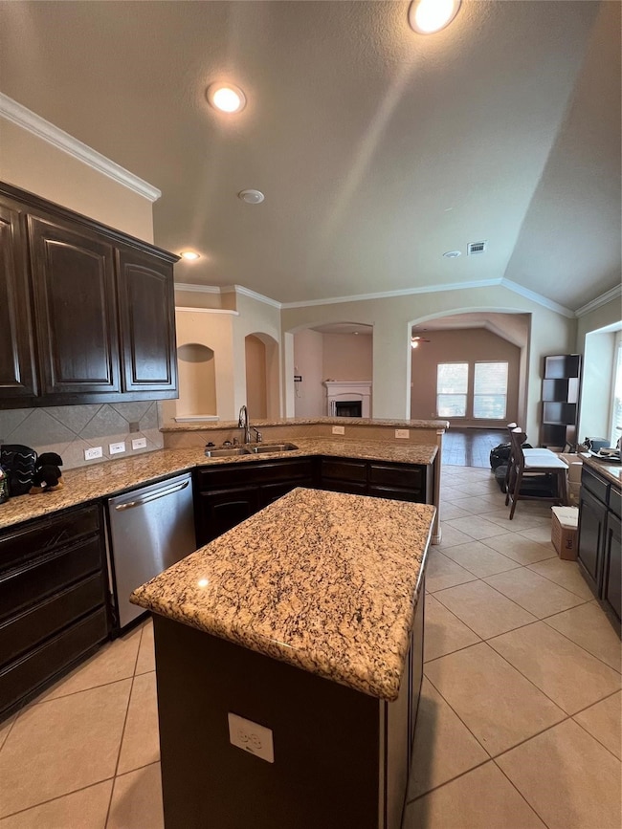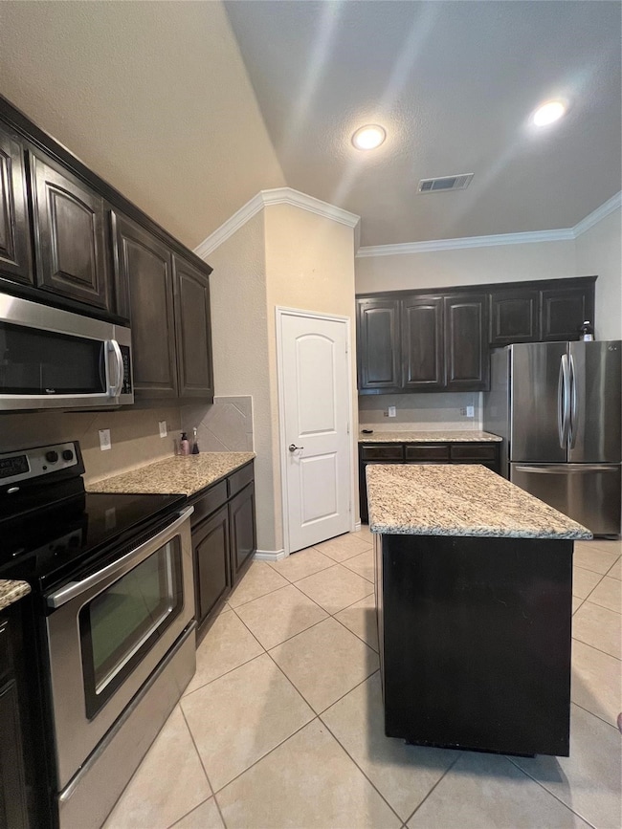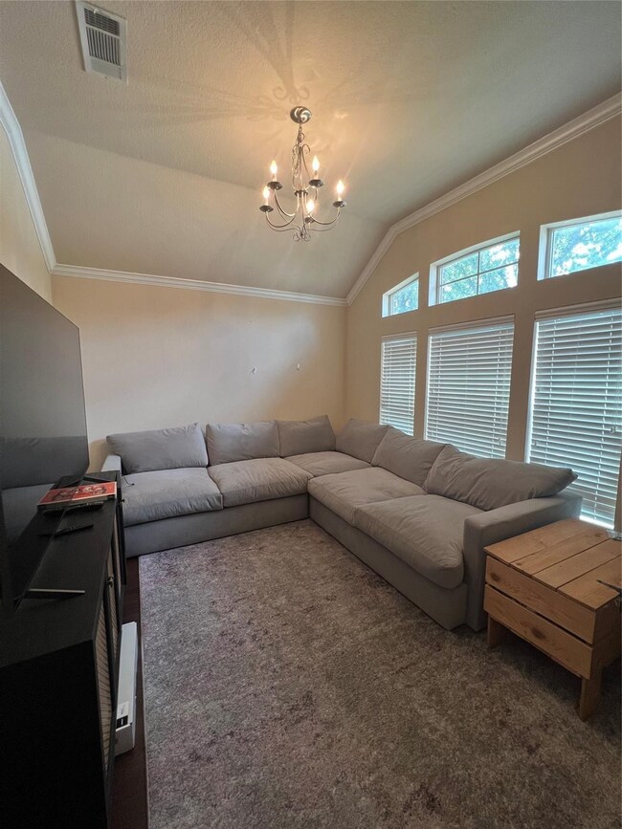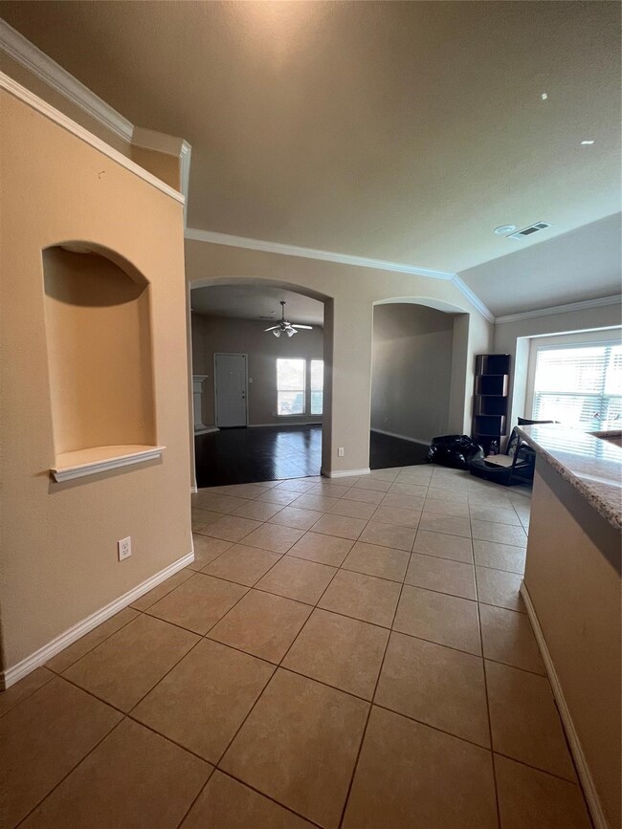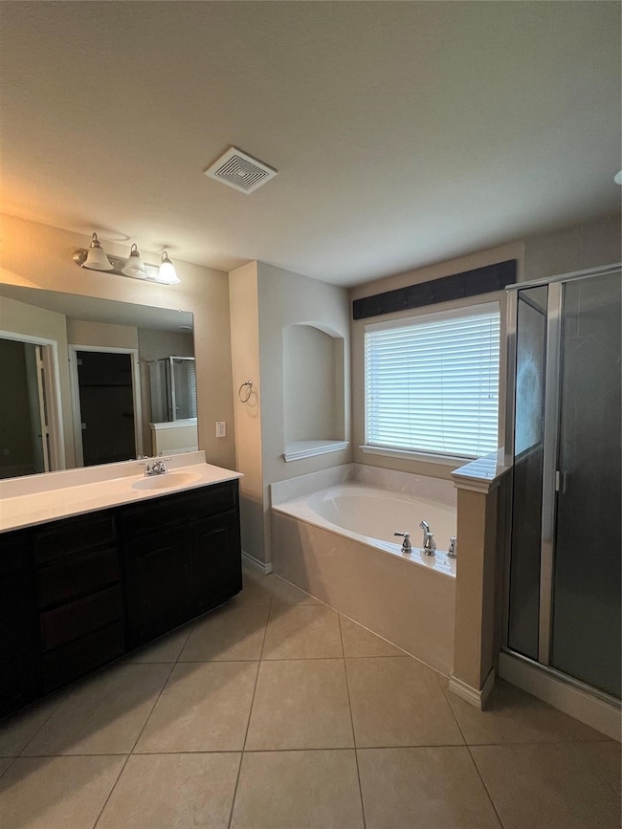2609 Twinflower Dr Fort Worth, TX 76244
Woodland Springs NeighborhoodHighlights
- 2 Car Attached Garage
- Soaking Tub
- 1-Story Property
- Trinity Meadows Intermediate School Rated A-
- Cooling Available
- Ceiling Fan
About This Home
Gorgeous 3-2-2 home with wood laminate and ceramic tile flooring in main living areas, carpeting in bedrooms. Open
concept with kitchen and dining area flowing into living area with gas fireplace. Kitchen offers lots of counter and
cabinet space with granite counter tops, stainless steel appliances, refrigerator included island and breakfast bar.
Master bedroom is split from secondary bedrooms and master bath has double vanity, garden tub, separate shower and
large closet. Backyard has covered patio great for enjoying the outdoors. Pets with owner approval on case by case
basis.
Listing Agent
Coldwell Banker Apex, REALTORS Brokerage Phone: 214-796-8959 License #0710929 Listed on: 11/13/2025

Co-Listing Agent
Coldwell Banker Apex, REALTORS Brokerage Phone: 214-796-8959 License #0722953
Home Details
Home Type
- Single Family
Est. Annual Taxes
- $6,438
Year Built
- Built in 2010
Lot Details
- 6,055 Sq Ft Lot
- Wood Fence
Parking
- 2 Car Attached Garage
Home Design
- Brick Exterior Construction
- Composition Roof
Interior Spaces
- 2,013 Sq Ft Home
- 1-Story Property
- Ceiling Fan
- Living Room with Fireplace
Kitchen
- Microwave
- Dishwasher
Bedrooms and Bathrooms
- 3 Bedrooms
- 2 Full Bathrooms
- Soaking Tub
Eco-Friendly Details
- ENERGY STAR Qualified Equipment
Schools
- Caprock Elementary School
- Timber Creek High School
Utilities
- Cooling Available
- Heating Available
Listing and Financial Details
- Residential Lease
- Property Available on 12/1/25
- Tenant pays for all utilities, grounds care
- Legal Lot and Block 32 / 161
- Assessor Parcel Number 41116526
Community Details
Overview
- Villages Of Woodland Spgs W Subdivision
Pet Policy
- No Pets Allowed
- Pet Deposit $500
- 2 Pets Allowed
Map
Source: North Texas Real Estate Information Systems (NTREIS)
MLS Number: 21108590
APN: 41116526
- 2845 Stackhouse St
- 11825 Balta Dr
- 11801 Cottontail Dr
- 11705 Cottontail Dr
- 11928 Horseshoe Ridge Dr
- 2821 Lynx Ln
- 2749 Lynx Ln
- 12013 Horseshoe Ridge Dr
- 11856 Porcupine Dr
- 2829 Coyote Ridge Dr
- 12116 Walden Wood Dr
- 3032 Spotted Owl Dr
- 2916 Red Wolf Dr
- 2929 Spotted Owl Dr
- 3021 Thicket Bend Ct
- 10740 Astor Dr
- 11401 Falcon Trace Dr
- 12240 Walden Wood Dr
- 12209 Langley Hill Dr
- 888 Harmon Rd
- 2604 Triangle Leaf Dr
- 11432 Churchill Park Way
- 11801 Porcupine Dr
- 2741 Lynx Ln
- 11928 Brown Fox Dr
- 11932 Brown Fox Dr
- 2704 Mountain Lion Dr
- 11949 Grizzly Bear Dr
- 12125 Walden Wood Dr
- 3820 Golden Triangle Blvd
- 12145 Walden Wood Dr
- 12176 Walden Wood Dr
- 3032 Thicket Bend Ct
- 12169 Thicket Bend Dr
- 2844 Houston Wood Dr
- 2917 Hollow Valley Dr
- 10401 N Riverside Dr
- 10516 Astor Dr
- 2916 Softwood Cir
- 4129 Macy Ln
