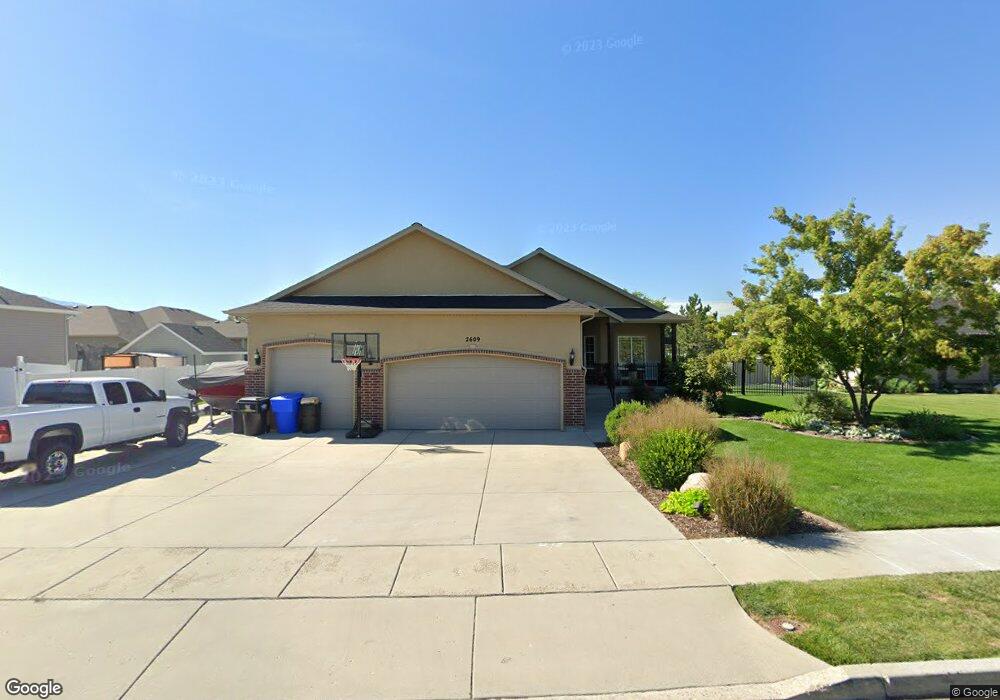Estimated Value: $618,000 - $664,705
6
Beds
3
Baths
3,414
Sq Ft
$187/Sq Ft
Est. Value
About This Home
This home is located at 2609 W 3500 N, Ogden, UT 84404 and is currently estimated at $637,926, approximately $186 per square foot. 2609 W 3500 N is a home located in Weber County with nearby schools including Wahlquist Junior High School and Fremont High School.
Ownership History
Date
Name
Owned For
Owner Type
Purchase Details
Closed on
Sep 19, 2005
Sold by
Murdock Michael D
Bought by
Orton Carlin J and Orton Loris M
Current Estimated Value
Home Financials for this Owner
Home Financials are based on the most recent Mortgage that was taken out on this home.
Original Mortgage
$44,540
Interest Rate
5.4%
Mortgage Type
Stand Alone Second
Purchase Details
Closed on
Apr 26, 2004
Sold by
Peterson Melvin L and Peterson Aleene
Bought by
Murdock Michael D
Home Financials for this Owner
Home Financials are based on the most recent Mortgage that was taken out on this home.
Original Mortgage
$166,900
Interest Rate
5.35%
Mortgage Type
Purchase Money Mortgage
Create a Home Valuation Report for This Property
The Home Valuation Report is an in-depth analysis detailing your home's value as well as a comparison with similar homes in the area
Home Values in the Area
Average Home Value in this Area
Purchase History
| Date | Buyer | Sale Price | Title Company |
|---|---|---|---|
| Orton Carlin J | -- | Bonneville Title Company Sal | |
| Murdock Michael D | -- | Mountain View Title |
Source: Public Records
Mortgage History
| Date | Status | Borrower | Loan Amount |
|---|---|---|---|
| Closed | Orton Carlin J | $44,540 | |
| Open | Orton Carlin J | $178,160 | |
| Previous Owner | Murdock Michael D | $166,900 | |
| Closed | Murdock Michael D | $40,000 |
Source: Public Records
Tax History Compared to Growth
Tax History
| Year | Tax Paid | Tax Assessment Tax Assessment Total Assessment is a certain percentage of the fair market value that is determined by local assessors to be the total taxable value of land and additions on the property. | Land | Improvement |
|---|---|---|---|---|
| 2025 | $3,779 | $594,744 | $195,207 | $399,537 |
| 2024 | $363 | $321,749 | $107,364 | $214,385 |
| 2023 | $332 | $279,950 | $107,114 | $172,836 |
| 2022 | $723 | $316,250 | $96,827 | $219,423 |
| 2021 | $296 | $423,000 | $111,230 | $311,770 |
| 2020 | $2,680 | $365,000 | $111,230 | $253,770 |
| 2019 | $2,626 | $337,000 | $92,284 | $244,716 |
| 2018 | $2,567 | $315,000 | $77,592 | $237,408 |
| 2017 | $2,425 | $287,000 | $76,608 | $210,392 |
| 2016 | $2,357 | $150,786 | $43,437 | $107,349 |
| 2015 | $2,314 | $145,421 | $32,409 | $113,012 |
| 2014 | $2,154 | $130,680 | $32,409 | $98,271 |
Source: Public Records
Map
Nearby Homes
- 1158 3425 N Unit 212
- 3533 Remuda Dr
- 3059 N 2825 W
- 3261 2500 W
- 3274 2500 W
- 3356 N 2900 W
- 3268 2425 W
- 2830 W North Plain City Rd
- 3524 N 3000 W
- 2405 W 3200 N
- 2417 W 3200 N
- 2878 W North Plain City Rd
- 3202 N 2875 W Unit 39
- 3221 N 2875 W Unit 33
- 3190 N 2875 W Unit 38
- 3209 N 2875 W Unit 34
- 2508 W 3000 N
- 2452 W 3000 N
- 3158 W North Plain City Rd
- Aberdeen Plan at Hart Estates - Farr West
- 2627 W 3500 N
- 2587 W 3500 N Unit 246
- 2587 W 3500 N Unit 245
- 2587 W 3500 N
- 3477 N 2575 W
- 2645 W 3500 N
- 2645 W 3500 N Unit 248
- 3463 N 2575 W
- 3447 N 2575 W
- 3492 N 2675 W
- 2658 W 3500 N
- 3488 N 2575 W
- 2569 W 3500 N
- 3480 N 2575 W
- 3480 N 2575 W Unit 219
- 3482 N 2675 W
- 3433 N 2575 W
- 3466 N 2575 W
- 2670 W 3500 N
- 2561 W 3500 N
