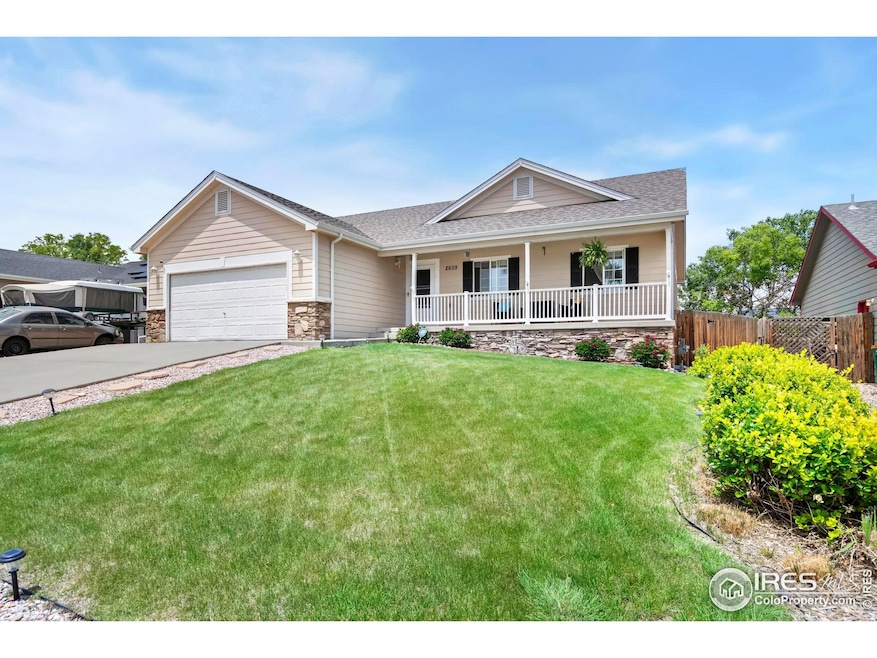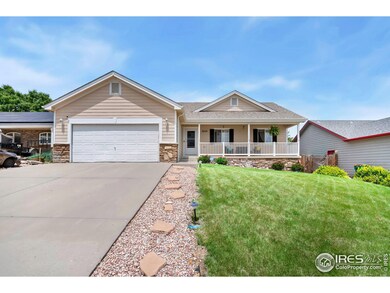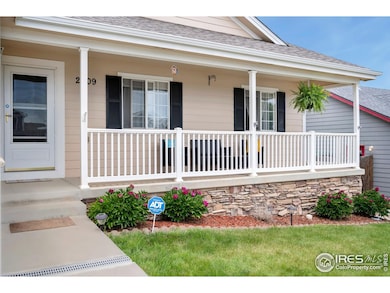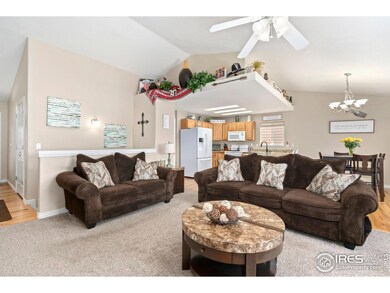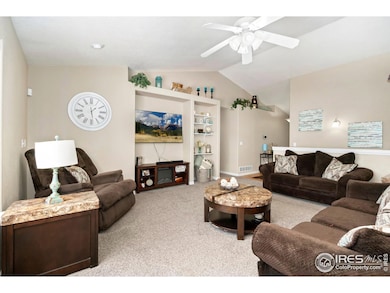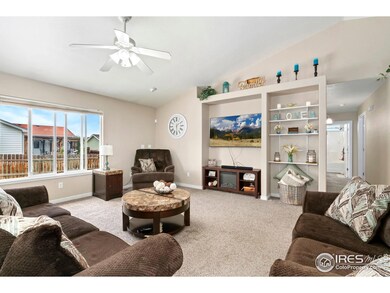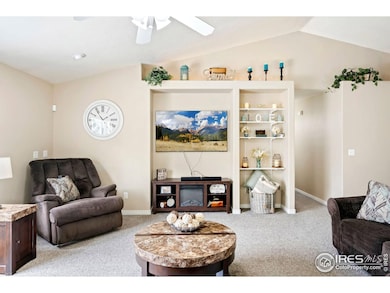
Estimated payment $2,556/month
Total Views
5,346
3
Beds
2.5
Baths
2,936
Sq Ft
$148
Price per Sq Ft
Highlights
- City View
- Contemporary Architecture
- Wood Flooring
- Open Floorplan
- Vaulted Ceiling
- No HOA
About This Home
You are going to appreciate the open and spacious ranch style home! Great for entertaining, open kitchen, dining and living area. Vaulted ceilings, built in decorative shelving. Wood floors in the kitchen with granite countertops and dining area. Primary suite features a full bath and walk-in closet. The basement is wide open and ready for entertainment. Cute covered front porch, beautifully landscaped with additional patio space in the backyard. Don't miss it!
Home Details
Home Type
- Single Family
Est. Annual Taxes
- $2,448
Year Built
- Built in 2003
Lot Details
- 6,350 Sq Ft Lot
- South Facing Home
- Southern Exposure
- Wood Fence
- Sloped Lot
Parking
- 2 Car Attached Garage
- Oversized Parking
- Garage Door Opener
Home Design
- Contemporary Architecture
- Wood Frame Construction
- Composition Roof
- Stone
Interior Spaces
- 2,936 Sq Ft Home
- 1-Story Property
- Open Floorplan
- Vaulted Ceiling
- Double Pane Windows
- Window Treatments
- City Views
- Fire and Smoke Detector
Kitchen
- Eat-In Kitchen
- Electric Oven or Range
- Microwave
- Dishwasher
- Disposal
Flooring
- Wood
- Carpet
Bedrooms and Bathrooms
- 3 Bedrooms
- Walk-In Closet
- Primary Bathroom is a Full Bathroom
- Primary bathroom on main floor
Laundry
- Laundry on main level
- Washer and Dryer Hookup
Unfinished Basement
- Basement Fills Entire Space Under The House
- Natural lighting in basement
Outdoor Features
- Patio
Schools
- Dos Rios Elementary School
- Brentwood Middle School
- Greeley West High School
Utilities
- Forced Air Heating and Cooling System
- Satellite Dish
- Cable TV Available
Community Details
- No Home Owners Association
- Willowbrook Sub Subdivision
Listing and Financial Details
- Assessor Parcel Number R0623601
Map
Create a Home Valuation Report for This Property
The Home Valuation Report is an in-depth analysis detailing your home's value as well as a comparison with similar homes in the area
Home Values in the Area
Average Home Value in this Area
Tax History
| Year | Tax Paid | Tax Assessment Tax Assessment Total Assessment is a certain percentage of the fair market value that is determined by local assessors to be the total taxable value of land and additions on the property. | Land | Improvement |
|---|---|---|---|---|
| 2025 | $2,448 | $26,300 | $5,000 | $21,300 |
| 2024 | $2,448 | $26,300 | $5,000 | $21,300 |
| 2023 | $2,345 | $30,310 | $4,400 | $25,910 |
| 2022 | $2,123 | $22,260 | $4,520 | $17,740 |
| 2021 | $2,190 | $22,900 | $4,650 | $18,250 |
| 2020 | $2,025 | $21,240 | $2,860 | $18,380 |
| 2019 | $2,030 | $21,240 | $2,860 | $18,380 |
| 2018 | $1,594 | $17,520 | $2,880 | $14,640 |
| 2017 | $1,602 | $17,520 | $2,880 | $14,640 |
| 2016 | $1,260 | $15,340 | $2,790 | $12,550 |
| 2015 | $1,256 | $15,340 | $2,790 | $12,550 |
| 2014 | $999 | $11,930 | $2,150 | $9,780 |
Source: Public Records
Property History
| Date | Event | Price | Change | Sq Ft Price |
|---|---|---|---|---|
| 07/14/2025 07/14/25 | Price Changed | $435,000 | -1.1% | $148 / Sq Ft |
| 07/07/2025 07/07/25 | Price Changed | $439,900 | -1.1% | $150 / Sq Ft |
| 06/06/2025 06/06/25 | For Sale | $445,000 | +17.1% | $152 / Sq Ft |
| 12/08/2021 12/08/21 | Off Market | $380,000 | -- | -- |
| 08/27/2021 08/27/21 | Sold | $380,000 | +2.7% | $129 / Sq Ft |
| 07/25/2021 07/25/21 | For Sale | $370,000 | +15.7% | $126 / Sq Ft |
| 05/26/2020 05/26/20 | Off Market | $319,900 | -- | -- |
| 02/26/2020 02/26/20 | Sold | $319,900 | 0.0% | $109 / Sq Ft |
| 01/25/2020 01/25/20 | Pending | -- | -- | -- |
| 12/31/2019 12/31/19 | Price Changed | $319,900 | -0.7% | $109 / Sq Ft |
| 12/10/2019 12/10/19 | For Sale | $322,000 | -- | $110 / Sq Ft |
Source: IRES MLS
Purchase History
| Date | Type | Sale Price | Title Company |
|---|---|---|---|
| Special Warranty Deed | $380,000 | Heritage Title Co | |
| Warranty Deed | $319,900 | Heritage Title Company | |
| Warranty Deed | $177,100 | -- | |
| Warranty Deed | $43,750 | -- |
Source: Public Records
Mortgage History
| Date | Status | Loan Amount | Loan Type |
|---|---|---|---|
| Closed | $0 | New Conventional | |
| Open | $373,117 | FHA | |
| Closed | $14,924 | Stand Alone Second | |
| Previous Owner | $314,105 | FHA | |
| Previous Owner | $12,564 | Stand Alone Second | |
| Previous Owner | $100,000 | Credit Line Revolving | |
| Previous Owner | $65,000 | No Value Available | |
| Previous Owner | $127,425 | Construction |
Source: Public Records
Similar Homes in the area
Source: IRES MLS
MLS Number: 1036182
APN: R0623601
Nearby Homes
- 3917 Harbor Ln
- 4109 28th Ave
- 2712 Water Front St
- 3927 Partridge Ave
- 4216 Yellowbells Dr
- 4000 Dove Ln
- 2513 Haven Ct
- 2509 Haven Ct
- 4200 Paintbrush Dr
- 4315 Primrose Ln
- 4319 Primrose Ln
- 4327 Primrose Ln
- 4331 Primrose Ln
- 3077 Yarrow Cir
- 3116 Foxtail Ln
- 4319 Mariposa Ln
- 3228 Coyote Ln Unit 125
- 4103 Cedar Ln
- 3400 Yucca Cir Unit 218
- 3505 Nantucket Bay
- 2703 Marina St
- 2402 Lagoon Ct
- 3908 24th Ave
- 2506 Crescent Cove Dr
- 2506 32nd St
- 3606 Ponderosa Ct Unit 7
- 2162 30th St
- 3301 Abbey Rd
- 1709 31st Street Rd
- 1722 30th St
- 3643 29th St
- 2820 17th Ave Unit 106
- 3202 11th Ave
- 2633 23rd Ave
- 3800 Centerplace Dr
- 3006 Sunset Dr Unit 1
- 4620 Tuscany St
- 3775 W 25th St
- 1411 26th St
- 2420 W Reservoir Rd
