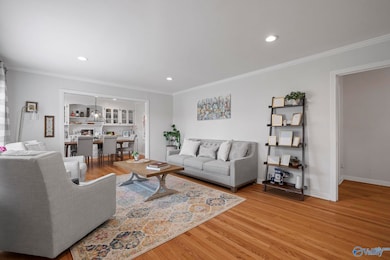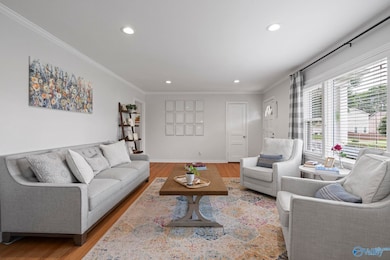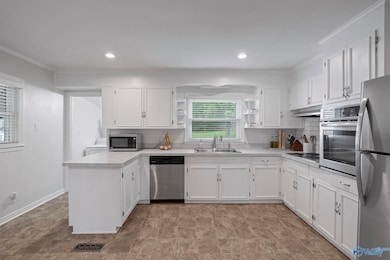
2609 Woodview Dr SE Huntsville, AL 35801
Thornblade NeighborhoodEstimated payment $2,136/month
Highlights
- Great Room
- No HOA
- Breakfast Room
- Jones Valley Elementary School Rated 9+
- Covered Patio or Porch
- Double Pane Windows
About This Home
ONE LEVEL LIVING in Jones Valley! Living Room w/recessed lighting & crown molding, Dining Room with built-ins. Oversized kitchen with door to carport and garage. Primary Suite with sitting area, double closets, third closet or desk area and full ensuite bath. Den with walk-in closet, built-ins, and direct access to rear yard. (could be 3rd bedroom!) Refinished hardwood floors & great floorplan. One car attached carport with detached garage plus storage shed. Floored attic with new insulation! Easy access to hospitals, 565, shops & schools. Encapsulated crawlspace with warranty on all work. Cooks termite bond. Updated plumbing outflow line, new windows & ductwork, new water heater.
Listing Agent
Van Valkenburgh & Wilkinson Pr License #53640 Listed on: 05/31/2025
Home Details
Home Type
- Single Family
Est. Annual Taxes
- $1,687
Year Built
- Built in 1953
Lot Details
- 0.25 Acre Lot
- Lot Dimensions are 75 x 150
Home Design
- Vinyl Siding
Interior Spaces
- 1,730 Sq Ft Home
- Property has 1 Level
- Crown Molding
- Recessed Lighting
- Double Pane Windows
- Entrance Foyer
- Great Room
- Family Room
- Living Room
- Breakfast Room
- Dining Room
- Laundry Room
Kitchen
- Cooktop
- Microwave
- Dishwasher
- Disposal
Bedrooms and Bathrooms
- 2 Bedrooms
- 2 Full Bathrooms
Basement
- Sealed Crawl Space
- Crawl Space
Parking
- 1 Car Garage
- 1 Attached Carport Space
- Front Facing Garage
Outdoor Features
- Covered Patio or Porch
Schools
- Huntsville Elementary School
- Huntsville High School
Utilities
- Central Heating and Cooling System
- Water Heater
Community Details
- No Home Owners Association
- Cedar Crest Subdivision
Listing and Financial Details
- Tax Lot 7
- Assessor Parcel Number 1803072002070.000
Map
Home Values in the Area
Average Home Value in this Area
Tax History
| Year | Tax Paid | Tax Assessment Tax Assessment Total Assessment is a certain percentage of the fair market value that is determined by local assessors to be the total taxable value of land and additions on the property. | Land | Improvement |
|---|---|---|---|---|
| 2024 | $1,687 | $29,920 | $5,640 | $24,280 |
| 2023 | $1,687 | $28,220 | $3,940 | $24,280 |
| 2022 | $2,191 | $37,780 | $7,880 | $29,900 |
| 2021 | $1,988 | $34,280 | $6,760 | $27,520 |
| 2020 | $1,718 | $29,620 | $4,500 | $25,120 |
| 2019 | $1,699 | $29,300 | $4,500 | $24,800 |
| 2018 | $1,658 | $28,580 | $0 | $0 |
| 2017 | $1,658 | $28,580 | $0 | $0 |
| 2016 | $0 | $13,540 | $0 | $0 |
| 2015 | -- | $13,540 | $0 | $0 |
| 2014 | -- | $12,940 | $0 | $0 |
Property History
| Date | Event | Price | Change | Sq Ft Price |
|---|---|---|---|---|
| 06/12/2025 06/12/25 | Price Changed | $369,000 | -2.6% | $213 / Sq Ft |
| 05/31/2025 05/31/25 | For Sale | $379,000 | +18.5% | $219 / Sq Ft |
| 11/08/2021 11/08/21 | Sold | $319,900 | 0.0% | $185 / Sq Ft |
| 10/11/2021 10/11/21 | Pending | -- | -- | -- |
| 08/05/2021 08/05/21 | Price Changed | $319,900 | -3.0% | $185 / Sq Ft |
| 07/09/2021 07/09/21 | For Sale | $329,900 | -- | $191 / Sq Ft |
Purchase History
| Date | Type | Sale Price | Title Company |
|---|---|---|---|
| Deed | $319,900 | -- |
Mortgage History
| Date | Status | Loan Amount | Loan Type |
|---|---|---|---|
| Previous Owner | $150,000 | New Conventional |
About the Listing Agent

Sarah Lauren Kattos is a seventh generation Huntsvillian and experienced real estate agent with Van Valkenburgh & Wilkinson in North Alabama. She enjoys providing homebuyers and sellers with professional, responsive and attentive real estate services through attentive listening, collaboration, marketing expertise and prompt action. For the inside scoop on North Alabama, call Sarah Lauren. You will be glad you did.
C2EX
Sarah Lauren's Other Listings
Source: ValleyMLS.com
MLS Number: 21890357
APN: 18-03-07-2-002-070.000
- 2611 Evergreen St SE
- 2603 Whitesburg Dr SE
- 2620 Whitesburg Dr SW
- 2618 Whitesburg Dr SW
- 2510 Scenic Dr SE
- 50 Northampton Dr SE
- 54 Northampton Dr SE
- 2721 Thornton Cir SW
- 211 Kent Rd SW
- 16 Revere Way
- 26 Revere Way
- 100 Westchester Ave SW
- 202 Wingate Ave SW
- 125 Wingate Ave SW
- 228 Drake Ave SW
- 215 Wingate Ave SW
- 2506 Poincianna St SW
- 2211 California St SE
- 2401 Poincianna St SW
- 2336 Brandon St SW
- 2702 Evergreen St SE Unit B
- 2611 Whitesburg Dr SE Unit B
- 2705 Whitesburg Dr Unit A
- 2512 Whitesburg Dr
- 2404 Whitesburg Dr
- 112 Drake Ave SW
- 4018 Piedmont Dr SE
- 1203 Governors Dr SE
- 2415 Penn St SW
- 1100 Big Cove Rd SE
- 2320 Gallatin St SW
- 2317 Billie Watkins St SW
- 315 Rhett Ave SW
- 515 Chateau Dr SW
- 4010 Medford Dr SE
- 700 Dorothy Ford Ln SW
- 2019 Vanderbilt Dr SW
- 1000 Airport Rd SW
- 1410 Hermitage Ave SE
- 1915 Vanderbilt Cir SW






