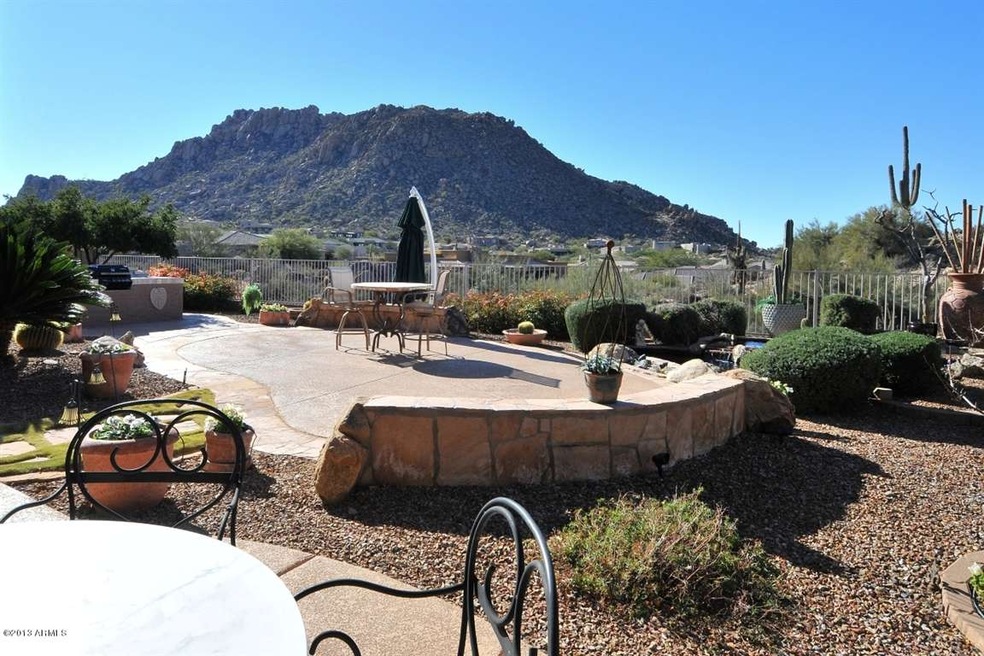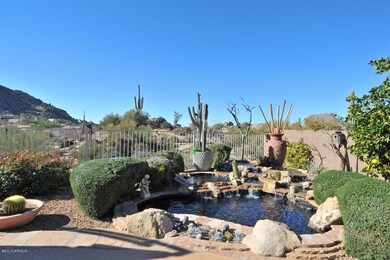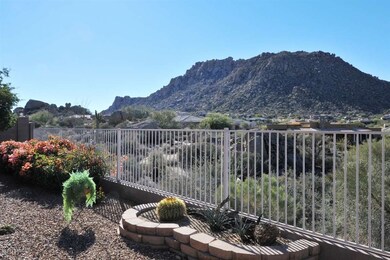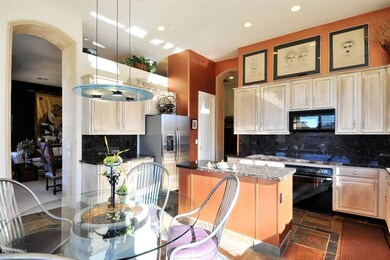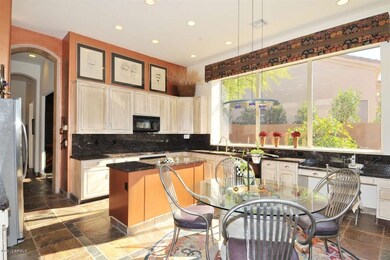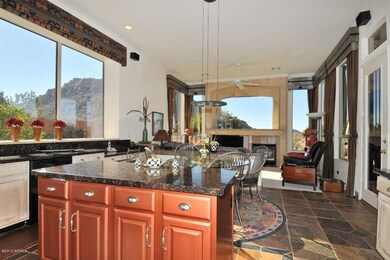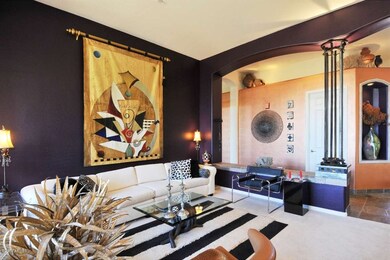
26094 N 115th Place Scottsdale, AZ 85255
Troon Village NeighborhoodHighlights
- Mountain View
- Granite Countertops
- Cul-De-Sac
- Sonoran Trails Middle School Rated A-
- Covered Patio or Porch
- Eat-In Kitchen
About This Home
As of April 2017One of the finest homes and view lots in N. Scottsdale for the money!! First time to market – this popular Cypress single level floor plan with no interior steps has COMMANDING views of Troon Mountain & Pinnacle Peak. Words alone cannot describe this view – you must see this view in person. In addition to a great view, enjoy this updated home featuring: travertine stone work in DR/FR/Hallway niches, refinished cabinets, custom window treatments, office with built-ins/desk, slate floors, granite counters in kitchen, & a show stopping powder room. Backyard features larger water feature, built-in BBQ, and covered as well as uncovered patio space for entertaining.
Last Agent to Sell the Property
Russ Lyon Sotheby's International Realty License #BR516513000 Listed on: 01/08/2013

Home Details
Home Type
- Single Family
Est. Annual Taxes
- $1,906
Year Built
- Built in 1996
Lot Details
- 10,442 Sq Ft Lot
- Cul-De-Sac
- Desert faces the front and back of the property
- Wrought Iron Fence
- Front and Back Yard Sprinklers
- Sprinklers on Timer
HOA Fees
- $6 Monthly HOA Fees
Parking
- 3 Car Garage
- Garage Door Opener
Home Design
- Wood Frame Construction
- Tile Roof
- Stucco
Interior Spaces
- 2,248 Sq Ft Home
- 1-Story Property
- Ceiling height of 9 feet or more
- Ceiling Fan
- Gas Fireplace
- Mountain Views
- Fire Sprinkler System
Kitchen
- Eat-In Kitchen
- Built-In Microwave
- Dishwasher
- Kitchen Island
- Granite Countertops
Flooring
- Carpet
- Stone
Bedrooms and Bathrooms
- 3 Bedrooms
- Primary Bathroom is a Full Bathroom
- 2 Bathrooms
- Dual Vanity Sinks in Primary Bathroom
- Bathtub With Separate Shower Stall
Laundry
- Laundry in unit
- Dryer
- Washer
Accessible Home Design
- No Interior Steps
Outdoor Features
- Covered Patio or Porch
- Built-In Barbecue
Schools
- Desert Sun Academy Elementary School
- Sonoran Trails Middle School
- Cactus Shadows High School
Utilities
- Refrigerated Cooling System
- Heating System Uses Natural Gas
- Water Filtration System
- High Speed Internet
- Cable TV Available
Community Details
- Cornerstone Association, Phone Number (602) 433-0331
- Aam, Llc Association, Phone Number (602) 674-4399
- Association Phone (602) 674-4399
- Built by Shea Homes
- Four Peaks At Troon Village Subdivision, Cypress Floorplan
Listing and Financial Details
- Tax Lot 29
- Assessor Parcel Number 217-57-101
Ownership History
Purchase Details
Home Financials for this Owner
Home Financials are based on the most recent Mortgage that was taken out on this home.Purchase Details
Home Financials for this Owner
Home Financials are based on the most recent Mortgage that was taken out on this home.Purchase Details
Purchase Details
Home Financials for this Owner
Home Financials are based on the most recent Mortgage that was taken out on this home.Purchase Details
Home Financials for this Owner
Home Financials are based on the most recent Mortgage that was taken out on this home.Purchase Details
Home Financials for this Owner
Home Financials are based on the most recent Mortgage that was taken out on this home.Similar Homes in Scottsdale, AZ
Home Values in the Area
Average Home Value in this Area
Purchase History
| Date | Type | Sale Price | Title Company |
|---|---|---|---|
| Warranty Deed | $725,250 | First American Title Insuran | |
| Warranty Deed | $515,000 | Fidelity National Title Agen | |
| Interfamily Deed Transfer | -- | None Available | |
| Interfamily Deed Transfer | -- | Tsa Title Agency | |
| Interfamily Deed Transfer | -- | First American Title Ins Co | |
| Warranty Deed | $269,548 | First American Title | |
| Warranty Deed | -- | -- |
Mortgage History
| Date | Status | Loan Amount | Loan Type |
|---|---|---|---|
| Open | $556,000 | New Conventional | |
| Closed | $580,000 | Adjustable Rate Mortgage/ARM | |
| Previous Owner | $412,000 | New Conventional | |
| Previous Owner | $190,000 | Negative Amortization | |
| Previous Owner | $116,000 | Stand Alone First | |
| Previous Owner | $105,000 | Stand Alone First | |
| Previous Owner | $105,000 | New Conventional |
Property History
| Date | Event | Price | Change | Sq Ft Price |
|---|---|---|---|---|
| 04/21/2017 04/21/17 | Sold | $725,250 | +4.4% | $323 / Sq Ft |
| 03/11/2017 03/11/17 | Pending | -- | -- | -- |
| 03/09/2017 03/09/17 | For Sale | $695,000 | +35.0% | $309 / Sq Ft |
| 02/27/2013 02/27/13 | Sold | $515,000 | -1.9% | $229 / Sq Ft |
| 01/21/2013 01/21/13 | Pending | -- | -- | -- |
| 01/08/2013 01/08/13 | For Sale | $525,000 | -- | $234 / Sq Ft |
Tax History Compared to Growth
Tax History
| Year | Tax Paid | Tax Assessment Tax Assessment Total Assessment is a certain percentage of the fair market value that is determined by local assessors to be the total taxable value of land and additions on the property. | Land | Improvement |
|---|---|---|---|---|
| 2025 | $3,236 | $58,755 | -- | -- |
| 2024 | $3,095 | $55,957 | -- | -- |
| 2023 | $3,095 | $70,410 | $14,080 | $56,330 |
| 2022 | $2,981 | $52,810 | $10,560 | $42,250 |
| 2021 | $3,237 | $50,750 | $10,150 | $40,600 |
| 2020 | $3,180 | $50,100 | $10,020 | $40,080 |
| 2019 | $3,085 | $46,620 | $9,320 | $37,300 |
| 2018 | $3,000 | $43,430 | $8,680 | $34,750 |
| 2017 | $2,889 | $44,130 | $8,820 | $35,310 |
| 2016 | $2,876 | $42,260 | $8,450 | $33,810 |
| 2015 | $2,720 | $40,960 | $8,190 | $32,770 |
Agents Affiliated with this Home
-
Tracy Fitzgerald

Seller's Agent in 2017
Tracy Fitzgerald
The Noble Agency
(480) 560-7000
2 in this area
61 Total Sales
-
Tim Fitzgerald
T
Seller Co-Listing Agent in 2017
Tim Fitzgerald
The Noble Agency
(480) 585-7070
2 in this area
46 Total Sales
-
Traci Bellamak

Buyer's Agent in 2017
Traci Bellamak
Bellamak Realty
(602) 799-1186
52 Total Sales
-
Lisa Lucky

Seller's Agent in 2013
Lisa Lucky
Russ Lyon Sotheby's International Realty
(602) 320-8415
110 in this area
319 Total Sales
-
Matthew Lucky

Seller Co-Listing Agent in 2013
Matthew Lucky
Russ Lyon Sotheby's International Realty
(480) 390-0445
6 in this area
19 Total Sales
Map
Source: Arizona Regional Multiple Listing Service (ARMLS)
MLS Number: 4871291
APN: 217-57-101
- 25901 N 115th Place
- 11451 E Christmas Cholla Dr
- 25759 N 115th Place
- 11582 E Christmas Cholla Dr
- 11573 E Desert Willow Dr
- 25763 N 116th St
- 11609 E Quartz Rock Rd
- 11377 E Diamond Cholla Dr
- 25468 N 114th St Unit 68
- 25457 N 114th St
- 25572 N 113th Way
- 25556 N 113th Way
- 11538 E Bronco Trail
- Mariola Modern Plan at Ranch Gate Estates
- 11972 E Yearling Rd Unit 20
- 25580 N 119th St
- 11703 E Buckskin Trail
- 24988 N 114th St Unit 505
- 11904 E Hackamore Dr Unit 4
- 24913 N 114th St Unit 8
