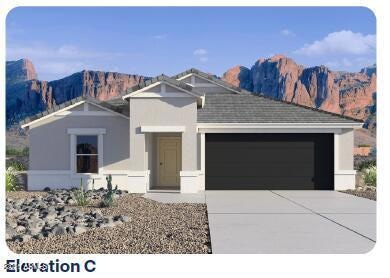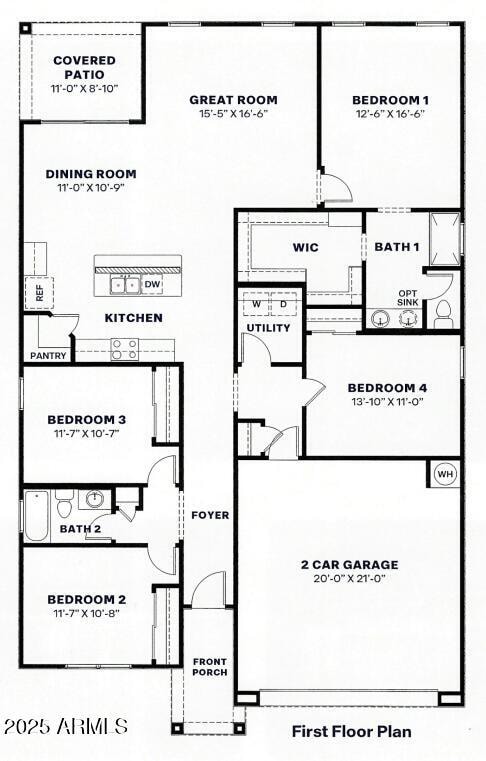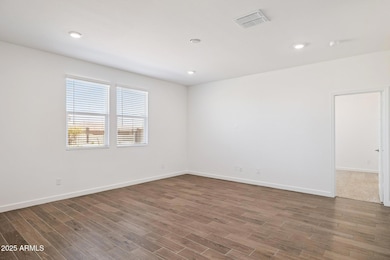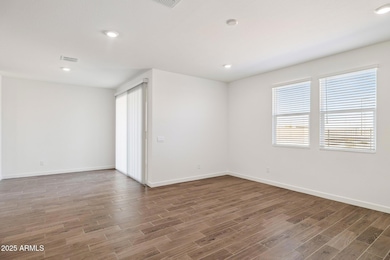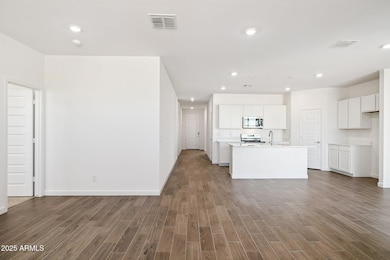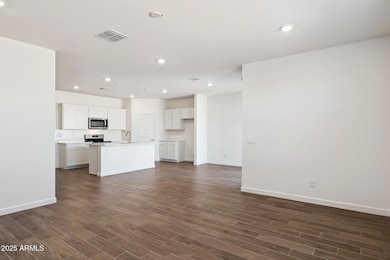26096 W Nancy Ln Buckeye, AZ 85326
Estimated payment $2,425/month
Highlights
- Granite Countertops
- Covered Patio or Porch
- Eat-In Kitchen
- Private Yard
- Walk-In Pantry
- Double Pane Windows
About This Home
Come see this Fantastic Brand New Single Level Home, backing up to green belt and community park. Open Floorplan designed for you and guests to come together and enjoy the great room, dining room and kitchen spaces that flow together seamlessly. Wonderful indoor/outdoor living with spacious backyard & back patio, perfect for entertaining. 9-foot ceilings, gorgeous kitchen with large island, Stainless steel appliances, white shaker style cabinets, Quartz countertops, walk-in pantry, 6x24 wood-like tile throughout except bedrooms w/plush carpet. Energy Star & Smart Home Features. Photos Of Model Home & Completed Home, Options Will Vary from Model Pics. BELOW MARKET FIXED INTEREST RATES AVAILABLE!
Home Details
Home Type
- Single Family
Est. Annual Taxes
- $1,896
Year Built
- Built in 2025 | Under Construction
Lot Details
- 7,179 Sq Ft Lot
- Desert faces the front of the property
- Block Wall Fence
- Front Yard Sprinklers
- Sprinklers on Timer
- Private Yard
HOA Fees
- $80 Monthly HOA Fees
Parking
- 2 Car Garage
Home Design
- Wood Frame Construction
- Spray Foam Insulation
- Tile Roof
- Concrete Roof
- Stucco
Interior Spaces
- 1,825 Sq Ft Home
- 1-Story Property
- Double Pane Windows
- Vinyl Clad Windows
- Tinted Windows
Kitchen
- Eat-In Kitchen
- Breakfast Bar
- Walk-In Pantry
- Electric Cooktop
- ENERGY STAR Qualified Appliances
- Kitchen Island
- Granite Countertops
Flooring
- Carpet
- Tile
Bedrooms and Bathrooms
- 4 Bedrooms
- 2 Bathrooms
Schools
- Bales Elementary School
- Buckeye Union High School
Utilities
- Central Air
- Heating Available
Additional Features
- ENERGY STAR Qualified Equipment for Heating
- Covered Patio or Porch
Listing and Financial Details
- Tax Lot 240
- Assessor Parcel Number 504-37-264
Community Details
Overview
- Association fees include ground maintenance
- City Property Association, Phone Number (602) 437-4777
- Built by DR Horton
- Remington Subdivision, Cali Floorplan
Recreation
- Community Playground
- Bike Trail
Map
Home Values in the Area
Average Home Value in this Area
Tax History
| Year | Tax Paid | Tax Assessment Tax Assessment Total Assessment is a certain percentage of the fair market value that is determined by local assessors to be the total taxable value of land and additions on the property. | Land | Improvement |
|---|---|---|---|---|
| 2025 | $91 | $413 | $413 | -- |
| 2024 | -- | $186 | $186 | -- |
| 2023 | -- | -- | -- | -- |
Property History
| Date | Event | Price | List to Sale | Price per Sq Ft |
|---|---|---|---|---|
| 11/14/2025 11/14/25 | For Sale | $414,990 | -- | $227 / Sq Ft |
Source: Arizona Regional Multiple Listing Service (ARMLS)
MLS Number: 6919533
APN: 504-37-268
- 26122 W Nancy Ln
- 26121 W Nancy Ln
- 26142 W Nancy Ln
- 26141 W Nancy Ln
- 26153 W Nancy Ln
- 26177 W Nancy Ln
- 25986 W Hasan Dr
- Ozark Plan at Remington
- Hayden Plan at Remington
- Cali Plan at Remington
- Caden Plan at Remington
- Gaven Plan at Remington
- Laveen Plan at Remington
- Easton Plan at Remington
- 25978 W Hasan Dr
- 25985 W Lynne Ln
- 25970 W Hasan Dr
- 25977 W Lynne Ln
- 25948 W Nancy Ln
- 25958 W Hasan Dr
- 25822 W Nancy Ln
- 7232 S Sunset Way
- 25671 W Shooting Star Ln
- 25675 W Satellite Ln
- 6873 S Blue Hills Dr
- 25271 W Chanute Pass
- 25161 W Carson Ct
- 25177 W Park Ave
- 25352 W Chipman Rd
- 25322 W Chipman Rd
- 25282 W Romley Rd
- 25210 W Romley Rd
- 25198 W Romley Rd
- 25006 W Hidalgo Dr
- 25039 W Dove Trail
- 25847 W Winston Dr
- 25025 W Dove Mesa Dr
- 24570 W Cocopah St
- 24911 W Dove Run Dr
- 25567 W Allen St

