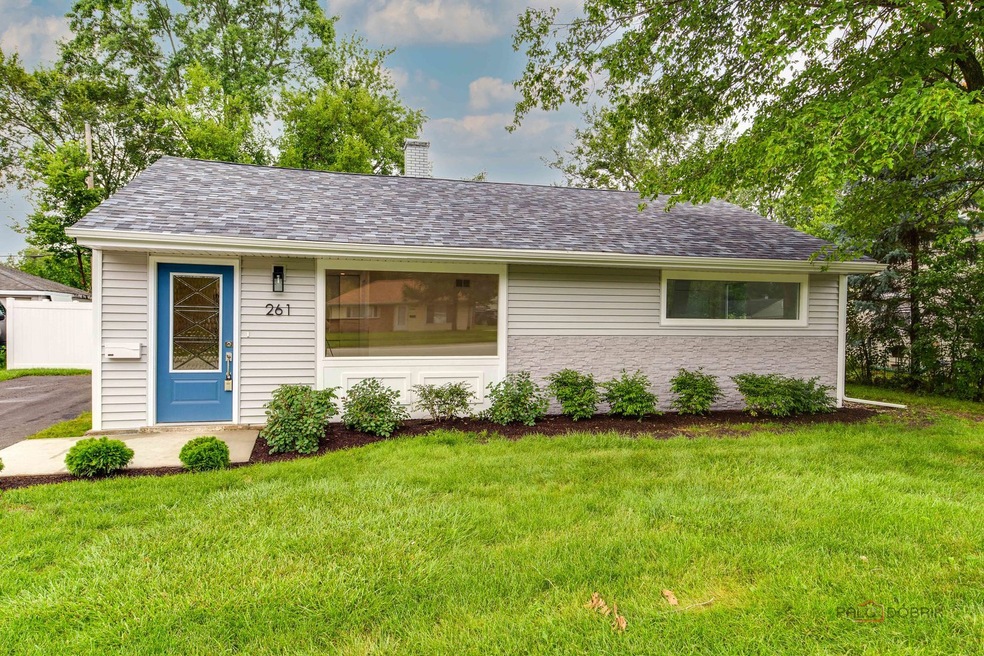
261 Blackhawk Dr Park Forest, IL 60466
Estimated payment $1,630/month
Highlights
- Landscaped Professionally
- Ranch Style House
- Stainless Steel Appliances
- Property is near a park
- Wood Flooring
- Skylights
About This Home
Step into this stunning fully rehabbed home that feels like brand-new construction, complete with today's modern finishes and conveniences. The bright, open kitchen features quartz countertops, 42-inch shaker cabinets, a sleek subway tile backsplash, and brand-new appliances. The living areas are enhanced with engineered hardwood floors, while the bathroom has been fully updated with a skylight that floods the space with natural light.Major upgrades include a brand-new roof, siding, HVAC with new duct system, windows, and driveway-offering comfort and peace of mind for years to come. Outside, enjoy a newly fenced yard with a storage shed-perfect for entertaining, pets, or gardening. Every detail has been thoughtfully updated, making this home truly move-in ready. A rare find that combines style, comfort, and quality craftsmanship-your search ends here!
Home Details
Home Type
- Single Family
Est. Annual Taxes
- $8,453
Year Built
- Built in 1953 | Remodeled in 2025
Lot Details
- 6,874 Sq Ft Lot
- Lot Dimensions are 55x117x66x114
- Fenced
- Landscaped Professionally
- Paved or Partially Paved Lot
Home Design
- Ranch Style House
- Asphalt Roof
- Stone Siding
Interior Spaces
- 949 Sq Ft Home
- Skylights
- Window Screens
- Family Room
- Combination Dining and Living Room
- Carbon Monoxide Detectors
Kitchen
- Range with Range Hood
- Dishwasher
- Stainless Steel Appliances
Flooring
- Wood
- Carpet
Bedrooms and Bathrooms
- 2 Bedrooms
- 2 Potential Bedrooms
- Bathroom on Main Level
- 1 Full Bathroom
Laundry
- Laundry Room
- Dryer
- Washer
Parking
- 2 Parking Spaces
- Driveway
- On-Street Parking
- Parking Included in Price
Outdoor Features
- Patio
- Shed
Location
- Property is near a park
Schools
- Mohawk Intermediate School
- Michelle Obama School Of Technol Middle School
- Fine Arts And Communications Cam High School
Utilities
- Forced Air Heating and Cooling System
- Heating System Uses Natural Gas
Map
Home Values in the Area
Average Home Value in this Area
Tax History
| Year | Tax Paid | Tax Assessment Tax Assessment Total Assessment is a certain percentage of the fair market value that is determined by local assessors to be the total taxable value of land and additions on the property. | Land | Improvement |
|---|---|---|---|---|
| 2024 | $8,784 | -- | -- | -- |
| 2023 | $4,595 | $12,000 | $2,406 | $9,594 |
| 2022 | $4,595 | $3,417 | $2,234 | $1,183 |
| 2021 | $4,509 | $3,417 | $2,234 | $1,183 |
| 2020 | $4,111 | $3,417 | $2,234 | $1,183 |
| 2019 | $5,555 | $5,104 | $2,062 | $3,042 |
| 2018 | $5,354 | $5,104 | $2,062 | $3,042 |
| 2017 | $5,321 | $5,104 | $2,062 | $3,042 |
| 2016 | $5,070 | $5,100 | $1,890 | $3,210 |
| 2015 | $4,955 | $5,100 | $1,890 | $3,210 |
| 2014 | $4,809 | $5,100 | $1,890 | $3,210 |
| 2013 | $4,905 | $5,806 | $1,890 | $3,916 |
Property History
| Date | Event | Price | Change | Sq Ft Price |
|---|---|---|---|---|
| 08/21/2025 08/21/25 | For Sale | $169,999 | +466.7% | $179 / Sq Ft |
| 03/18/2025 03/18/25 | Sold | $30,000 | -33.3% | $32 / Sq Ft |
| 02/21/2025 02/21/25 | Pending | -- | -- | -- |
| 11/14/2024 11/14/24 | For Sale | $45,000 | 0.0% | $47 / Sq Ft |
| 09/16/2024 09/16/24 | Pending | -- | -- | -- |
| 08/29/2024 08/29/24 | For Sale | $45,000 | 0.0% | $47 / Sq Ft |
| 08/01/2024 08/01/24 | Pending | -- | -- | -- |
| 03/08/2024 03/08/24 | For Sale | $45,000 | -- | $47 / Sq Ft |
Purchase History
| Date | Type | Sale Price | Title Company |
|---|---|---|---|
| Special Warranty Deed | -- | Chicago Title | |
| Deed | -- | None Listed On Document | |
| Executors Deed | $55,000 | -- |
Mortgage History
| Date | Status | Loan Amount | Loan Type |
|---|---|---|---|
| Previous Owner | $35,957 | Unknown | |
| Previous Owner | $36,500 | No Value Available |
Similar Homes in Park Forest, IL
Source: Midwest Real Estate Data (MRED)
MLS Number: 12449426
APN: 31-35-413-011-0000
- 256 Sangamon St
- 254 Blackhawk Dr
- 263 Sangamon St
- 252 Blackhawk Dr
- 257 Miami St
- 248 Blackhawk Dr
- 255 Mantua St
- 240 Miami St
- 252 Mantua St
- 230 Mantua St
- 317 Sangamon St
- 304 Shawnee St
- 450 Shabbona Dr
- 317 Mohawk St
- 303 Shawnee St
- 311 Seneca St
- 261 Minocqua St
- 212 Nashua St
- 329 Blackhawk Dr
- 277 Somonauk St
- 258 Miami St
- 253 Mantua St
- 220 Miami St
- 336 Manitowac St
- 164 Blackhawk Dr
- 239 Sauk Trail
- 129 Peach St
- 100 Cedar Ridge Ln
- 3913-3915 Sauk Trail
- 112 Walnut St
- 3905 Tower Dr
- 180 Washington St
- 147 Hemlock St Unit 256
- 3616 Western Ave Unit 1A
- 3554 Western Ave Unit A
- 21 Indianwood Blvd Unit 206
- 22501 Butterfield Rd
- 3324 Western Ave
- 11 Fir St
- 4522 Heartland Dr






