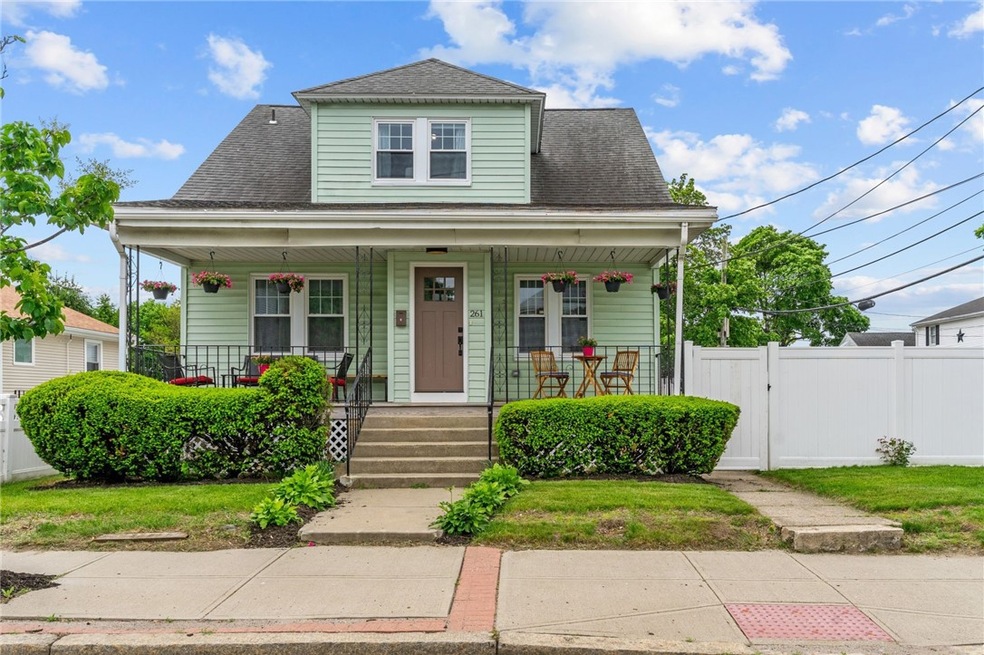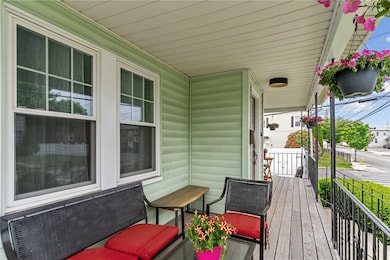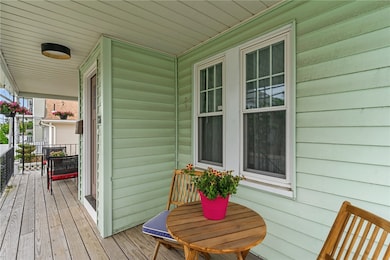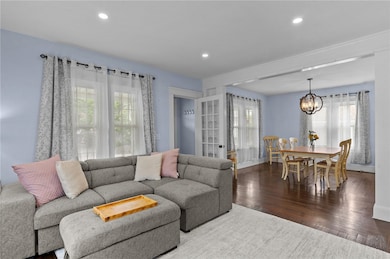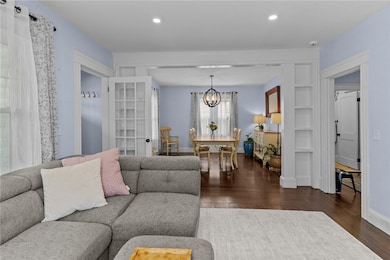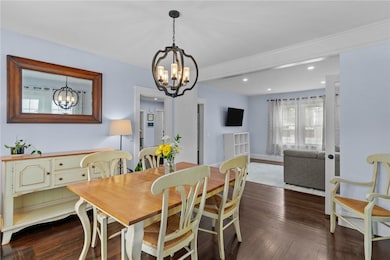
261 Columbus Ave Pawtucket, RI 02861
Darlington NeighborhoodHighlights
- Golf Course Community
- Wood Flooring
- Recreation Facilities
- Cape Cod Architecture
- Corner Lot
- 3-minute walk to McKinnon-Alves Soccer Complex
About This Home
As of July 2025Welcome to this stunning turn-key Cape in the heart of Pawtucket. Move right into this 4 bedroom 1 1/2 bath home which is located within walking distance to schools, playgrounds and parks. Enjoy the cozy porch as you step into the front foyer. Upon entering you will be greeted by a formal dining and living area which connects to the newly updated kitchen. This new spacious kitchen boasts shaker cabinets, marble countertops, an island and new stainless-steel appliances. Adjacent to the kitchen is the incredible laundry room with a laundry folding countertop. Also on the first floor is the primary bedroom and a newly updated bathroom. 3 bedrooms top off the second floor with a half bath. The large expansive basement has potential to become another living space. This home also includes a new gas furnace, central air, hot water heater and updated electric. Situated on a 5,000 square foot corner lot, 261 Columbus' newer roof, replacement windows, vinyl siding, fenced in private yard, patio and garden, round out this beautiful property.
Last Agent to Sell the Property
HomeSmart Professionals Brokerage Phone: 401-921-5011 License #RES.0044752 Listed on: 05/20/2025

Home Details
Home Type
- Single Family
Est. Annual Taxes
- $4,504
Year Built
- Built in 1925
Lot Details
- 5,000 Sq Ft Lot
- Corner Lot
- Property is zoned RS
Home Design
- Cape Cod Architecture
- Bungalow
- Combination Foundation
- Vinyl Siding
- Plaster
Interior Spaces
- 1,285 Sq Ft Home
- 2-Story Property
Kitchen
- Oven
- Range
- Microwave
- Dishwasher
- Disposal
Flooring
- Wood
- Ceramic Tile
Bedrooms and Bathrooms
- 4 Bedrooms
- Bathtub with Shower
Laundry
- Dryer
- Washer
Unfinished Basement
- Basement Fills Entire Space Under The House
- Interior Basement Entry
Parking
- 2 Parking Spaces
- No Garage
Outdoor Features
- Patio
- Outbuilding
- Porch
Location
- Property near a hospital
Utilities
- Forced Air Heating and Cooling System
- Heating System Uses Gas
- 100 Amp Service
- Gas Water Heater
Listing and Financial Details
- Tax Lot 749
- Assessor Parcel Number 261COLUMBUSAVPAWT
Community Details
Amenities
- Shops
- Restaurant
- Public Transportation
Recreation
- Golf Course Community
- Recreation Facilities
Ownership History
Purchase Details
Home Financials for this Owner
Home Financials are based on the most recent Mortgage that was taken out on this home.Purchase Details
Home Financials for this Owner
Home Financials are based on the most recent Mortgage that was taken out on this home.Purchase Details
Similar Homes in Pawtucket, RI
Home Values in the Area
Average Home Value in this Area
Purchase History
| Date | Type | Sale Price | Title Company |
|---|---|---|---|
| Warranty Deed | $451,000 | -- | |
| Warranty Deed | $451,000 | -- | |
| Warranty Deed | $380,000 | None Available | |
| Warranty Deed | $380,000 | None Available | |
| Executors Deed | $200,000 | None Available | |
| Executors Deed | $200,000 | None Available | |
| Executors Deed | $200,000 | None Available | |
| Executors Deed | $200,000 | None Available |
Mortgage History
| Date | Status | Loan Amount | Loan Type |
|---|---|---|---|
| Open | $397,842 | FHA | |
| Closed | $397,842 | FHA | |
| Previous Owner | $373,117 | FHA | |
| Previous Owner | $15,000 | Second Mortgage Made To Cover Down Payment |
Property History
| Date | Event | Price | Change | Sq Ft Price |
|---|---|---|---|---|
| 07/31/2025 07/31/25 | Sold | $451,000 | +1.3% | $351 / Sq Ft |
| 07/22/2025 07/22/25 | Pending | -- | -- | -- |
| 06/05/2025 06/05/25 | Price Changed | $445,000 | -3.1% | $346 / Sq Ft |
| 05/20/2025 05/20/25 | For Sale | $459,000 | +20.8% | $357 / Sq Ft |
| 05/11/2023 05/11/23 | Sold | $380,000 | 0.0% | $296 / Sq Ft |
| 03/17/2023 03/17/23 | Pending | -- | -- | -- |
| 03/10/2023 03/10/23 | For Sale | $379,900 | -- | $296 / Sq Ft |
Tax History Compared to Growth
Tax History
| Year | Tax Paid | Tax Assessment Tax Assessment Total Assessment is a certain percentage of the fair market value that is determined by local assessors to be the total taxable value of land and additions on the property. | Land | Improvement |
|---|---|---|---|---|
| 2024 | $4,507 | $365,200 | $136,500 | $228,700 |
| 2023 | $3,288 | $194,100 | $74,800 | $119,300 |
| 2022 | $3,218 | $194,100 | $74,800 | $119,300 |
| 2021 | $3,218 | $194,100 | $74,800 | $119,300 |
| 2020 | $3,119 | $149,300 | $67,400 | $81,900 |
| 2019 | $3,119 | $149,300 | $67,400 | $81,900 |
| 2018 | $3,005 | $149,300 | $67,400 | $81,900 |
| 2017 | $2,445 | $107,600 | $52,700 | $54,900 |
| 2016 | $2,355 | $107,600 | $52,700 | $54,900 |
| 2015 | $2,355 | $107,600 | $52,700 | $54,900 |
| 2014 | $2,497 | $108,300 | $46,800 | $61,500 |
Agents Affiliated with this Home
-
Johanna MacDonald
J
Seller's Agent in 2025
Johanna MacDonald
HomeSmart Professionals
2 in this area
6 Total Sales
-
John Shaw

Buyer's Agent in 2025
John Shaw
Auburn Insurance & Realty Co.
(401) 952-1880
2 in this area
30 Total Sales
-
Jeffrey Mateus

Seller's Agent in 2023
Jeffrey Mateus
Mateus Realty
(401) 447-9459
28 in this area
428 Total Sales
Map
Source: State-Wide MLS
MLS Number: 1385437
APN: PAWT-000033-000000-000749
