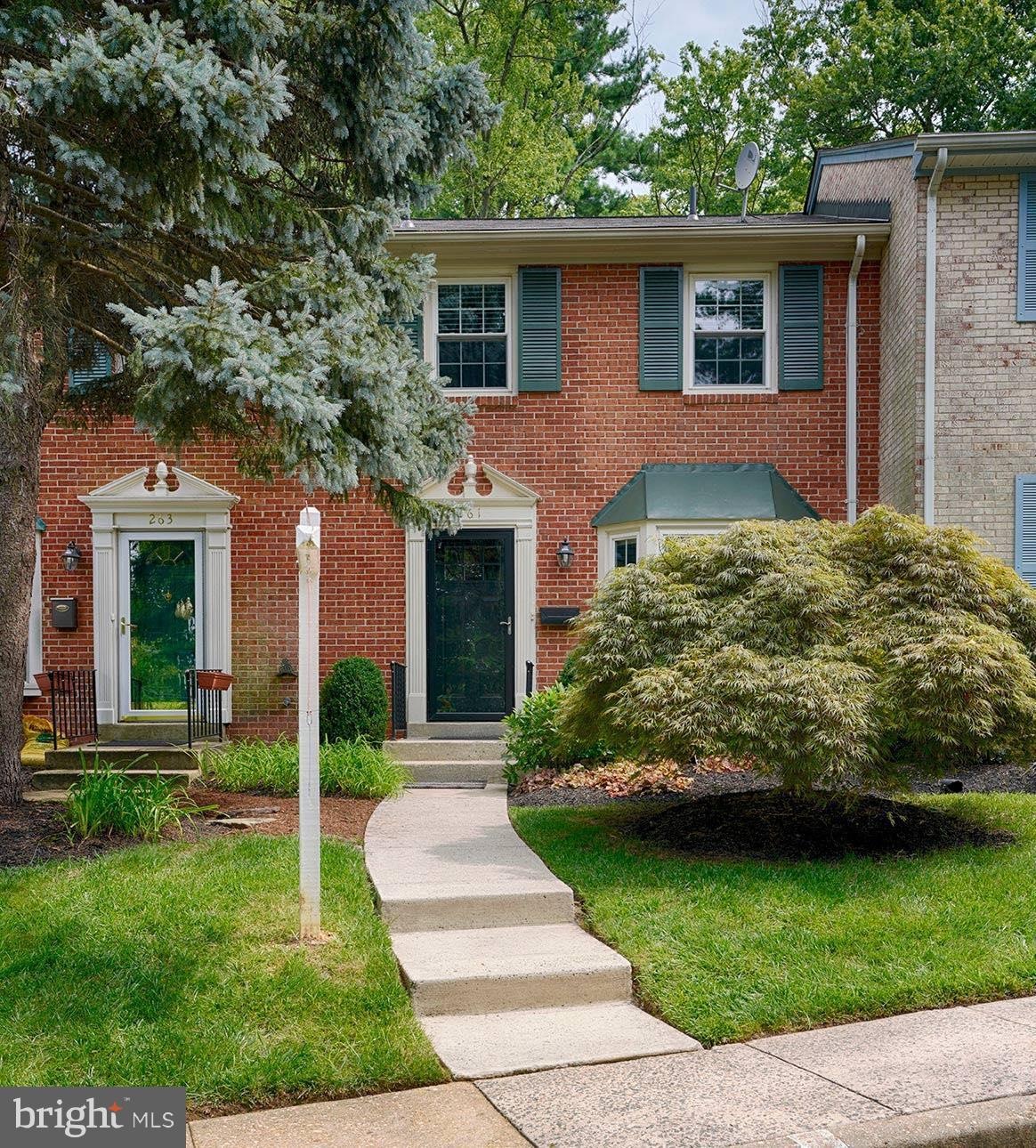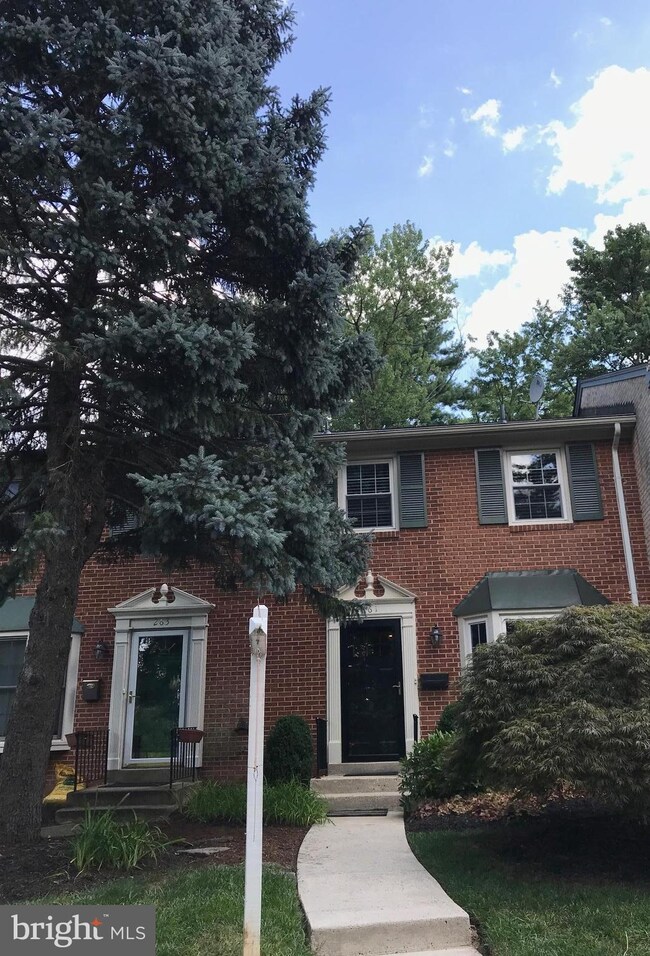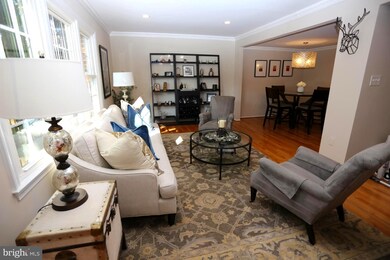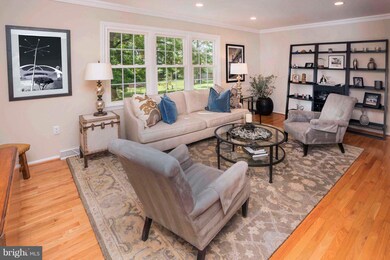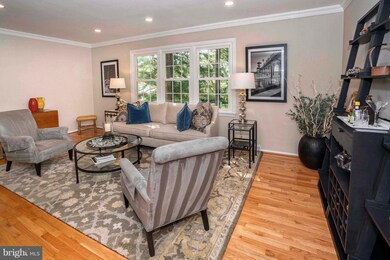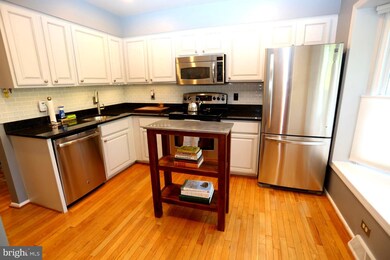
261 Commons Dr NW Vienna, VA 22180
Highlights
- Colonial Architecture
- Country Kitchen
- Forced Air Heating and Cooling System
- Louise Archer Elementary School Rated A
About This Home
As of July 2025BEAUTIFUL TH IN SOUGHT OUT COMMONS! MUST SEE THIS UPDATED AND METICULOUSLY MAINTAINED HOME. NEW DOORS AND HARDWARE. SPACIOUS KITCHEN, SEPARATE DR, LARGE LIVING ROOM. WALK OUT BASEMENT TO UPDATED FENCED EXTERIOR. REC ROOM. MASTER BEDROOM WITH EN SUITE BATH. HARDWOOD FLOORS ON MAIN LEVEL, UTILITY ROOM FOR EXTRA STORAGE. CLOSE TO COMMUTER OPTIONS. MADISON HS TRIANGLE.
Townhouse Details
Home Type
- Townhome
Est. Annual Taxes
- $6,650
Year Built
- Built in 1969
Lot Details
- 2,080 Sq Ft Lot
- Two or More Common Walls
HOA Fees
- $70 Monthly HOA Fees
Parking
- 2 Assigned Parking Spaces
Home Design
- Colonial Architecture
- Brick Exterior Construction
Interior Spaces
- Property has 3 Levels
- Country Kitchen
Bedrooms and Bathrooms
- 3 Bedrooms
- 2.5 Bathrooms
Basement
- Basement Fills Entire Space Under The House
- Rear Basement Entry
Utilities
- Forced Air Heating and Cooling System
- Electric Water Heater
Community Details
- Vienna Commons Subdivision
Listing and Financial Details
- Tax Lot 23
- Assessor Parcel Number 38-3-30- -23
Ownership History
Purchase Details
Home Financials for this Owner
Home Financials are based on the most recent Mortgage that was taken out on this home.Purchase Details
Home Financials for this Owner
Home Financials are based on the most recent Mortgage that was taken out on this home.Purchase Details
Home Financials for this Owner
Home Financials are based on the most recent Mortgage that was taken out on this home.Purchase Details
Home Financials for this Owner
Home Financials are based on the most recent Mortgage that was taken out on this home.Similar Homes in Vienna, VA
Home Values in the Area
Average Home Value in this Area
Purchase History
| Date | Type | Sale Price | Title Company |
|---|---|---|---|
| Deed | $765,000 | Old Republic National Title In | |
| Deed | $571,000 | Cardinal Title Group Llc | |
| Warranty Deed | $455,000 | -- | |
| Warranty Deed | $519,000 | -- |
Mortgage History
| Date | Status | Loan Amount | Loan Type |
|---|---|---|---|
| Open | $680,000 | New Conventional | |
| Previous Owner | $464,000 | New Conventional | |
| Previous Owner | $513,900 | New Conventional | |
| Previous Owner | $364,000 | New Conventional | |
| Previous Owner | $128,000 | New Conventional | |
| Previous Owner | $200,000 | New Conventional |
Property History
| Date | Event | Price | Change | Sq Ft Price |
|---|---|---|---|---|
| 07/07/2025 07/07/25 | Sold | $765,000 | +2.0% | $420 / Sq Ft |
| 06/06/2025 06/06/25 | For Sale | $750,000 | +31.3% | $411 / Sq Ft |
| 09/21/2018 09/21/18 | Sold | $571,000 | +0.2% | $433 / Sq Ft |
| 08/23/2018 08/23/18 | For Sale | $570,000 | 0.0% | $432 / Sq Ft |
| 08/22/2018 08/22/18 | Pending | -- | -- | -- |
| 08/10/2018 08/10/18 | For Sale | $570,000 | +25.3% | $432 / Sq Ft |
| 06/01/2012 06/01/12 | Sold | $455,000 | -3.2% | $345 / Sq Ft |
| 04/05/2012 04/05/12 | Pending | -- | -- | -- |
| 03/30/2012 03/30/12 | Price Changed | $469,900 | -1.1% | $356 / Sq Ft |
| 03/30/2012 03/30/12 | For Sale | $474,995 | -- | $360 / Sq Ft |
Tax History Compared to Growth
Tax History
| Year | Tax Paid | Tax Assessment Tax Assessment Total Assessment is a certain percentage of the fair market value that is determined by local assessors to be the total taxable value of land and additions on the property. | Land | Improvement |
|---|---|---|---|---|
| 2024 | $7,369 | $636,060 | $240,000 | $396,060 |
| 2023 | $6,404 | $567,500 | $220,000 | $347,500 |
| 2022 | $6,595 | $576,730 | $220,000 | $356,730 |
| 2021 | $6,372 | $542,970 | $210,000 | $332,970 |
| 2020 | $6,018 | $508,480 | $190,000 | $318,480 |
| 2019 | $6,302 | $532,460 | $190,000 | $342,460 |
| 2018 | $5,766 | $501,430 | $170,000 | $331,430 |
| 2017 | $5,570 | $479,770 | $150,000 | $329,770 |
| 2016 | $5,886 | $508,040 | $150,000 | $358,040 |
| 2015 | $5,353 | $479,620 | $145,000 | $334,620 |
| 2014 | $6,438 | $479,620 | $145,000 | $334,620 |
Agents Affiliated with this Home
-

Seller's Agent in 2025
Nader Bagheri
Weichert Corporate
(240) 620-8680
2 in this area
174 Total Sales
-

Buyer's Agent in 2025
Kelly Olafsson
RE/MAX
(703) 489-9663
3 in this area
69 Total Sales
-

Seller's Agent in 2018
Tana Keeffe
Compass
(703) 585-2161
27 in this area
127 Total Sales
-

Buyer's Agent in 2018
Jennifer Fang
Samson Properties
(571) 364-4480
2 in this area
150 Total Sales
-

Seller's Agent in 2012
Marilyn Fisher
Weichert Corporate
(703) 795-5001
-
L
Buyer's Agent in 2012
Linda Brack
Long & Foster
Map
Source: Bright MLS
MLS Number: 1002187316
APN: 0383-30-0023
- 2576 Chain Bridge Rd
- 2566 Glengyle Dr Unit 163
- 214 Lewis St NW
- 302 Jade Ct NW
- 126 Mendon Ln SW
- 500 Roland St SW
- 242 Hillside Cir SW
- 9745 Vale Rd NW
- 2447 Flint Hill Rd
- 113 Pleasant St NW Unit 6
- 9813 Sunrise Rd
- 205 Market Square NW Unit 15
- 310 Johnson St SW
- 9750 Vale Rd NW
- 109 Market Square NW Unit 33
- 440 Lewis St NW
- 9825 Vale Rd
- 403 Colin Ln NW
- 130 Wilmar Place NW
- 703 Meadow Ln SW
