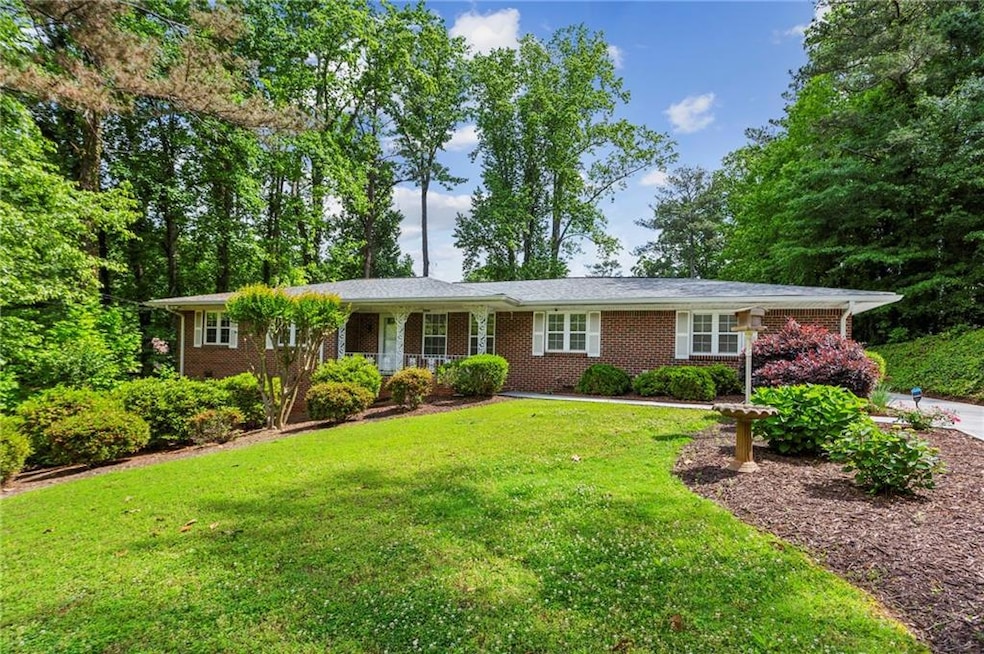This immaculate all brick ranch residence offers comfort, space and character in every corner. This home is move in ready and has been meticulously maintained with many upgrades. Fantastic value with Cobb county taxes, just minutes away from the East-West Connector, Silver Comet Trail, I-285, shops, restaurants, and Truist Park, plus a 20 minute commute to the airport and midtown. Welcoming front porch leads to a front entry into a freshly painted home with handsome original oak hardwood floors throughout. Living room/Dining room combo includes three large front windows that bring in plenty of natural light. The heart of the home is the wonderful renovated kitchen with custom made white cabinetry, slide out slow close drawers, lovely crown molding, quartz counter tops, stylish white backsplash, Bosch gas cooktop, built-in black oven and microwave, Bosch dishwasher, black refrigerator, new contemporary lighting, plus eat-in area with large moveable island and quartz top. French door leads from kitchen out to a two year old Trex deck with aluminum railing, perfect area for grilling out and entertaining. The incredible expansive backyard is peaceful and private surrounded by nature including your own fig tree. One of the best features of this home is an incredible detached renovated workshop with 50 amp electrical service panel. Main house includes three bedrooms and two baths with a rear entry two car carport with storage room. Master bedroom is large enough for a king sized bed. Master bath with decorative paneling, stylish lighting, new plumbing and fixtures with updated shower head. 3rd bedroom is used as an office. Large second bathroom with decorative paneling, large vanity, updated lighting, new plumbing and fixtures. There are so many upgrades: New roof with 50 year architectural shingles, including new gutters and downspouts, new solid bamboo flooring in the kitchen, two year old HVAC system including thermostat, new driveway and front walkway, new concrete garage floor and pad outside garage, septic tank cleaned and lines passed inspection, 5 year old water heater.

