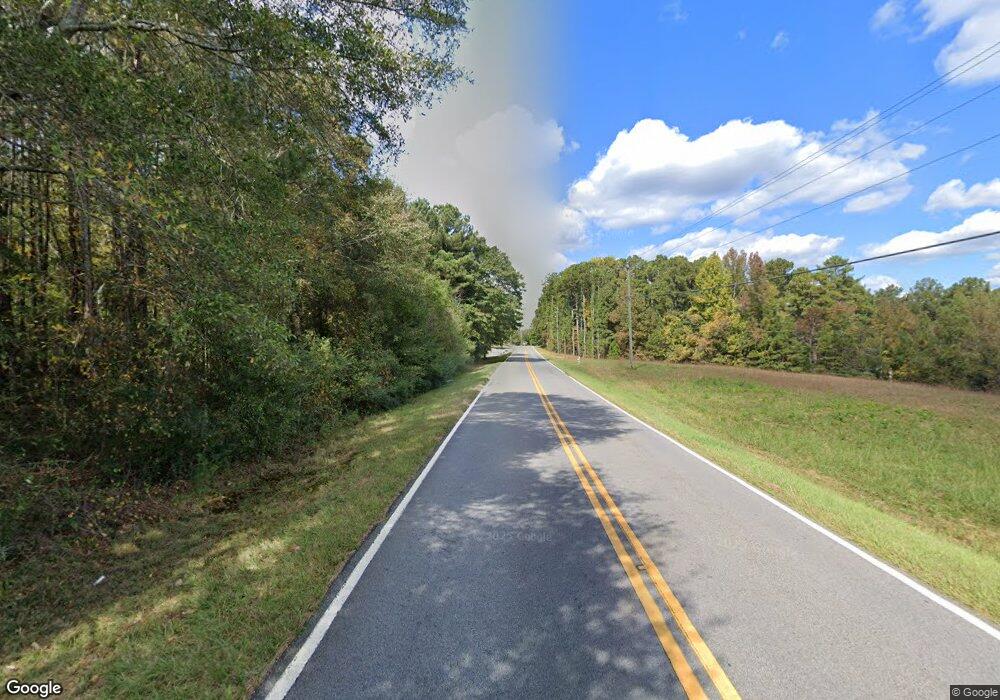261 Double Springs Rd SW Monroe, GA 30656
Estimated Value: $870,777 - $903,000
5
Beds
7
Baths
4,739
Sq Ft
$187/Sq Ft
Est. Value
About This Home
This home is located at 261 Double Springs Rd SW, Monroe, GA 30656 and is currently estimated at $885,694, approximately $186 per square foot. 261 Double Springs Rd SW is a home located in Walton County with nearby schools including Walker Park Elementary School, Carver Middle School, and Monroe Area High School.
Ownership History
Date
Name
Owned For
Owner Type
Purchase Details
Closed on
Jun 16, 2005
Sold by
Ktm Construction Inc
Bought by
Smith Shriley F
Current Estimated Value
Purchase Details
Closed on
Jul 30, 2003
Sold by
White Melissa M
Bought by
Ktm Construction Inc
Create a Home Valuation Report for This Property
The Home Valuation Report is an in-depth analysis detailing your home's value as well as a comparison with similar homes in the area
Home Values in the Area
Average Home Value in this Area
Purchase History
| Date | Buyer | Sale Price | Title Company |
|---|---|---|---|
| Smith Shriley F | $420,000 | -- | |
| Ktm Construction Inc | $46,000 | -- |
Source: Public Records
Tax History Compared to Growth
Tax History
| Year | Tax Paid | Tax Assessment Tax Assessment Total Assessment is a certain percentage of the fair market value that is determined by local assessors to be the total taxable value of land and additions on the property. | Land | Improvement |
|---|---|---|---|---|
| 2024 | $1,690 | $225,560 | $28,800 | $196,760 |
| 2023 | $1,654 | $209,840 | $27,200 | $182,640 |
| 2022 | $1,587 | $184,360 | $22,000 | $162,360 |
| 2021 | $1,587 | $165,760 | $22,000 | $143,760 |
| 2020 | $1,622 | $161,080 | $22,000 | $139,080 |
| 2019 | $1,653 | $140,600 | $14,000 | $126,600 |
| 2018 | $1,653 | $140,600 | $14,000 | $126,600 |
| 2017 | $4,723 | $137,080 | $14,000 | $123,080 |
| 2016 | $1,492 | $119,200 | $14,000 | $105,200 |
| 2015 | $1,435 | $114,200 | $14,000 | $100,200 |
| 2014 | -- | $107,360 | $12,000 | $95,360 |
Source: Public Records
Map
Nearby Homes
- 1040 Orchard Cir
- 2133 Stonegate Way
- 1064 Emmas Path
- 2316 Pebble Trail
- 2321 Pebble Trail
- 2305 Margaux Ct
- 2304 Margaux Ct
- 1602 Annas Way
- 2853 Brookside Dr
- 3055 Spring Hill Dr
- 416 Fox Valley Dr
- 2069 Highway 11 NW
- 2108 Charmond Dr
- 2129 Charmond Dr
- (GA)The Cooper | Side Entry Plan at Stonegate
- Riley A.2 3 Side Entry Plan at Stonegate
- (GA)The Kirkland | Side Entry Plan at Stonegate
- (GA)Woodmont A.1 3 Side Entry Plan at Stonegate
- (GA)The Woodmont | Side Entry Plan at Stonegate
- The Riley | Side Entry Plan at Stonegate
- 251 Double Springs Rd SW
- 291 Double Springs Rd SW
- 0 Double Springs Unit 10341892
- 262 Double Springs Rd SW
- 301 Double Springs Rd SW Unit CLC/15
- 301 Double Springs Rd SW Unit CLC/10
- 301 Double Springs Rd SW
- 191 Double Springs Rd SW
- 245 Paul Burson Rd NW
- 171 Double Springs Rd SW
- 181 Double Springs Rd SW
- 311 Double Springs Rd SW
- 255 Paul Burson Rd NW
- 236 Paul Burson Rd NW
- 192 Double Springs Rd SW
- 322 Double Springs Rd SW
- 322 Double Springs Rd SW
- 226 Paul Burson Rd NW
- 265 Paul Burson Rd NW
- 161 Double Springs Rd SW
