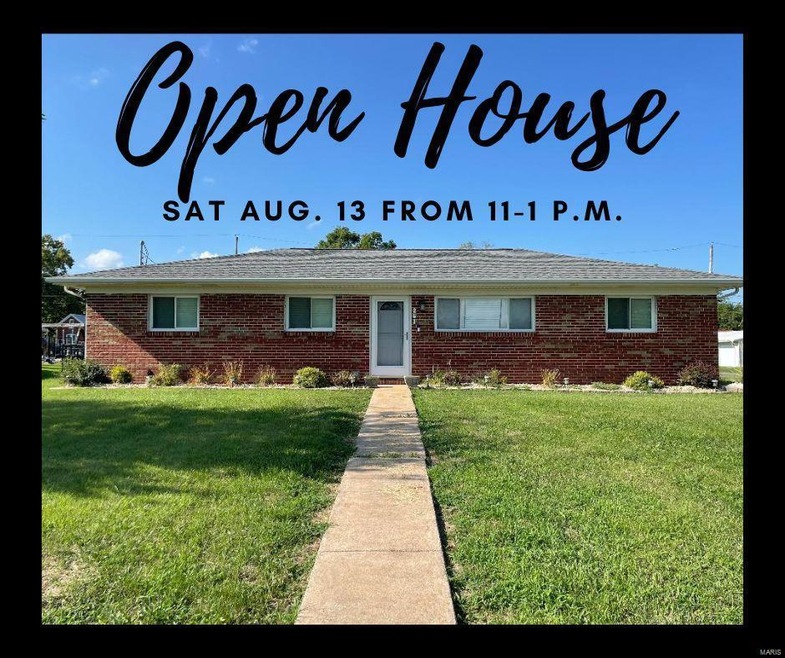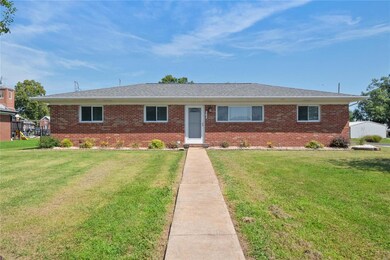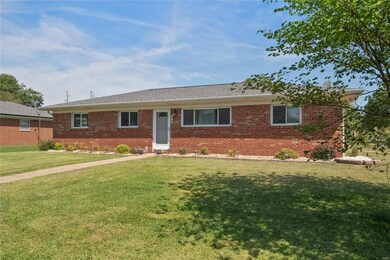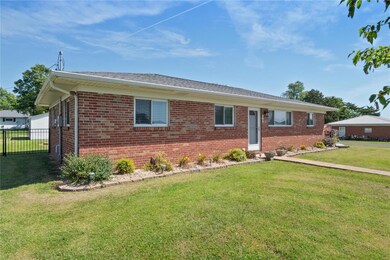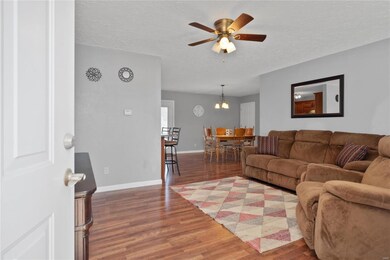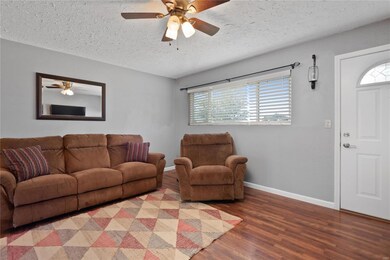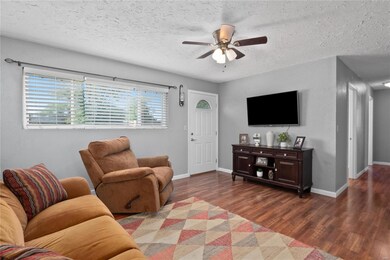
261 E Back St Hecker, IL 62248
Highlights
- Open Floorplan
- Ranch Style House
- Stainless Steel Appliances
- Rogers Elementary School Rated A-
- Corner Lot
- 2 Car Detached Garage
About This Home
As of September 2022Looking for your first home or a home to downsize? Now is the opportunity to purchase this ALL BRICK home situated on a corner lot w/alley access. This home was completely remodeled from floor to roof back in 2014 & has so much to offer to it's new owner. Updates included roof, windows, flooring, fully re-insulated, beautiful kitchen cabinetry, countertops with breakfast bar, stainless steel appliances (all to stay) light fixtures, bathroom, furnace, air conditioning, HWH, plumbing, 200 amp electrical panel and electrical mast in 2013. This home features 3 BR, 1 BA, spacious open floor concept including the eat-in kitchen, dining room & living room. Large Laundry room on the main floor adding convenience to the homeowner! The downstairs is an open palate to someone w/an imagination to finish to their liking. Plenty of open parking of the side of this home & the 24x24, 2 bay detached garage w/concrete flooring. Nice outside concrete patio & fenced yard! Come See, Come Buy!
Last Buyer's Agent
Wendy Santiago
Coldwell Banker Brown Realtors License #475172430

Home Details
Home Type
- Single Family
Est. Annual Taxes
- $3,144
Year Built
- Built in 1962
Lot Details
- 0.31 Acre Lot
- Lot Dimensions are 90 x 150
- Fenced
- Corner Lot
- Level Lot
Parking
- 2 Car Detached Garage
- Garage Door Opener
- Off-Street Parking
Home Design
- Ranch Style House
- Traditional Architecture
- Brick or Stone Mason
Interior Spaces
- 1,225 Sq Ft Home
- Open Floorplan
- Power Door Operator
- French Doors
- Six Panel Doors
- Combination Kitchen and Dining Room
- Fire and Smoke Detector
- Laundry on main level
Kitchen
- Eat-In Kitchen
- Breakfast Bar
- Gas Oven or Range
- Microwave
- Dishwasher
- Stainless Steel Appliances
- Disposal
Bedrooms and Bathrooms
- 3 Main Level Bedrooms
- 1 Full Bathroom
Unfinished Basement
- Basement Fills Entire Space Under The House
- Basement Ceilings are 8 Feet High
Schools
- Waterloo Dist 5 Elementary And Middle School
- Waterloo High School
Utilities
- Forced Air Heating and Cooling System
- Heating System Uses Gas
- Gas Water Heater
Additional Features
- Accessible Parking
- Patio
Listing and Financial Details
- Assessor Parcel Number 12-04-149-022-000
Ownership History
Purchase Details
Home Financials for this Owner
Home Financials are based on the most recent Mortgage that was taken out on this home.Purchase Details
Home Financials for this Owner
Home Financials are based on the most recent Mortgage that was taken out on this home.Similar Home in Hecker, IL
Home Values in the Area
Average Home Value in this Area
Purchase History
| Date | Type | Sale Price | Title Company |
|---|---|---|---|
| Warranty Deed | $171,000 | New Title Company Name | |
| Warranty Deed | $155,000 | Accent Title |
Mortgage History
| Date | Status | Loan Amount | Loan Type |
|---|---|---|---|
| Open | $165,870 | New Conventional | |
| Previous Owner | $159,595 | New Conventional | |
| Previous Owner | $156,565 | New Conventional |
Property History
| Date | Event | Price | Change | Sq Ft Price |
|---|---|---|---|---|
| 09/16/2022 09/16/22 | Sold | $171,000 | -0.6% | $140 / Sq Ft |
| 08/09/2022 08/09/22 | For Sale | $172,000 | +11.0% | $140 / Sq Ft |
| 03/11/2020 03/11/20 | Sold | $155,000 | -3.1% | $127 / Sq Ft |
| 03/04/2020 03/04/20 | Pending | -- | -- | -- |
| 01/31/2020 01/31/20 | For Sale | $159,900 | +27.9% | $131 / Sq Ft |
| 04/17/2014 04/17/14 | Sold | $125,000 | -3.5% | $102 / Sq Ft |
| 03/14/2014 03/14/14 | Pending | -- | -- | -- |
| 02/03/2014 02/03/14 | For Sale | $129,500 | -- | $106 / Sq Ft |
Tax History Compared to Growth
Tax History
| Year | Tax Paid | Tax Assessment Tax Assessment Total Assessment is a certain percentage of the fair market value that is determined by local assessors to be the total taxable value of land and additions on the property. | Land | Improvement |
|---|---|---|---|---|
| 2024 | $3,144 | $59,089 | $7,604 | $51,485 |
| 2023 | $2,822 | $51,610 | $7,200 | $44,410 |
| 2022 | $2,460 | $44,820 | $7,200 | $37,620 |
| 2021 | $2,198 | $40,080 | $7,200 | $32,880 |
| 2020 | $2,129 | $38,050 | $7,200 | $30,850 |
| 2019 | $2,052 | $36,390 | $5,500 | $30,890 |
| 2018 | $1,907 | $33,380 | $5,500 | $27,880 |
| 2017 | $1,876 | $34,480 | $5,599 | $28,881 |
| 2016 | $0 | $28,590 | $5,500 | $23,090 |
| 2015 | $1,526 | $28,990 | $5,500 | $23,490 |
| 2014 | $1,516 | $29,370 | $5,500 | $23,870 |
| 2012 | -- | $9,670 | $5,500 | $4,170 |
Agents Affiliated with this Home
-
Lisa Meegan

Seller's Agent in 2022
Lisa Meegan
eXp Realty
(618) 719-9996
218 Total Sales
-
W
Buyer's Agent in 2022
Wendy Santiago
Coldwell Banker Brown Realtors
-
Linda Frierdich

Seller's Agent in 2020
Linda Frierdich
Century 21 Advantage
(618) 719-3134
755 Total Sales
-
K
Seller's Agent in 2014
Kent Fischer
Strano & Associates
Map
Source: MARIS MLS
MLS Number: MIS22052134
APN: 12-04-149-022-000
- 171 N Orchard Ln
- 300 Freedom Dr
- 2230 Kaiser Rd
- 9037 Range Dr
- 2622 Kaiser Rd
- 6609 Gladel Dr
- 5148 Live Oak Dr
- 985 Powell Rd
- 7304 Bottoms Rd
- 4017 Autumn Oak Dr
- 4016 Tbb Autumn Oak Dr
- 4112 Summer Oak Dr
- 4004 Autumn Oak Dr
- 4122 Knab Rd
- 4132 Tbb Summer Oak Rd
- 0 Unknown Unit 22065047
- 0 Unknown Unit 22065045
- 5248 Cherry Oak Ln
- 6210 Mohawk Trail
- 4916 Wilderness Pointe
