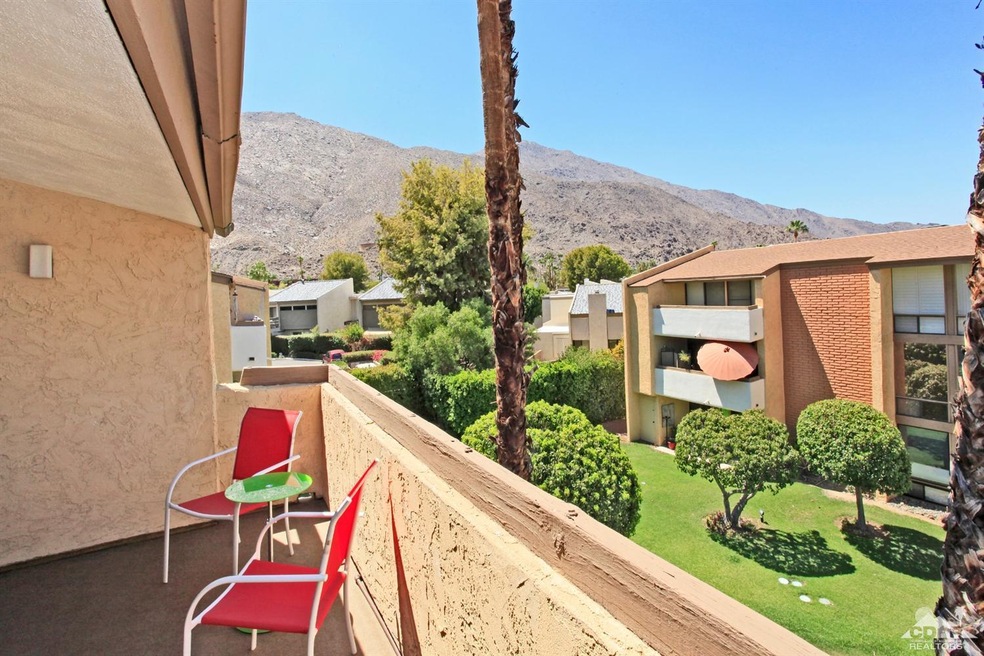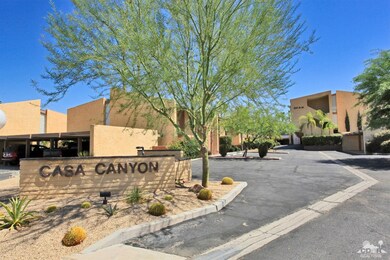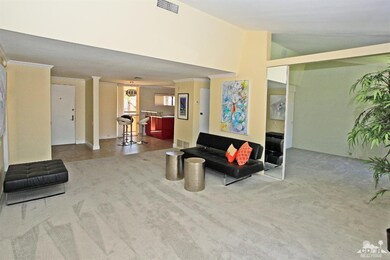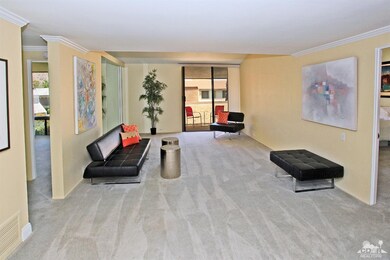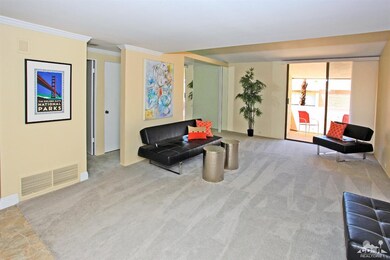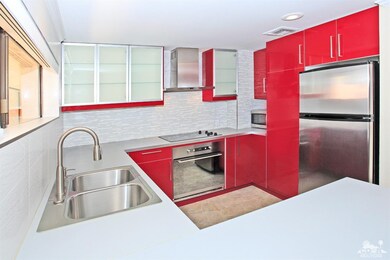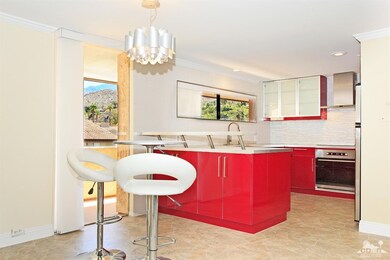
261 E La Verne Way Unit P Palm Springs, CA 92264
Canyon Corridor NeighborhoodHighlights
- Unit is on the top floor
- Heated In Ground Pool
- Mountain View
- Palm Springs High School Rated A-
- Updated Kitchen
- Meeting Room
About This Home
As of August 2016Featuring 1345 sq. ft., this large, move in ready, renovated 2BR/2Bath top level condo is located in popular S Palm Springs on Fee land (land you own) near hiking trails, restaurants, shopping and the famous Indian Canyons neighborhood and golf course. Light and bright with Vaulted ceiling, this top floor condo features floor-to-ceiling sliders and spacious balconies to relax and enjoy the beautiful Western mountain views. Entertaining is a joy in the sleek recently remodeled kitchen which features red lacquer cabinets, stainless appliances, a breakfast bar and Southern mountain views. This condo also features a new A/C, modern finishes, and a convertible second bedroom that can easily expand the living space dramatically for your large gatherings. The condo also comes with an assigned covered parking spot as well as guest parking and common laundry. Make your appointment to see this great value condo today!
Last Agent to Sell the Property
Will Cook
Bennion Deville Homes License #01879277 Listed on: 07/23/2016
Co-Listed By
Dean Keefer
Bennion Deville Homes License #01956616
Last Buyer's Agent
Dan Thompson
Bennion Deville Homes License #01323437
Property Details
Home Type
- Condominium
Est. Annual Taxes
- $3,296
Year Built
- Built in 1976
HOA Fees
- $470 Monthly HOA Fees
Interior Spaces
- 1,345 Sq Ft Home
- Dining Area
- Mountain Views
Kitchen
- Updated Kitchen
- Breakfast Bar
- Dishwasher
- Disposal
Bedrooms and Bathrooms
- 2 Bedrooms
- Walk-In Closet
- 2 Full Bathrooms
Parking
- 1 Attached Carport Space
- 1 Car Parking Space
- Guest Parking
- Assigned Parking
Pool
- Heated In Ground Pool
- In Ground Spa
Utilities
- Central Air
- Heating Available
Additional Features
- South Facing Home
- Unit is on the top floor
Listing and Financial Details
- Assessor Parcel Number 511520040
Community Details
Overview
- Casa Canyon Subdivision
- On-Site Maintenance
Amenities
- Meeting Room
Recreation
- Community Pool
- Community Spa
Pet Policy
- Call for details about the types of pets allowed
Ownership History
Purchase Details
Home Financials for this Owner
Home Financials are based on the most recent Mortgage that was taken out on this home.Purchase Details
Purchase Details
Home Financials for this Owner
Home Financials are based on the most recent Mortgage that was taken out on this home.Purchase Details
Home Financials for this Owner
Home Financials are based on the most recent Mortgage that was taken out on this home.Purchase Details
Similar Homes in Palm Springs, CA
Home Values in the Area
Average Home Value in this Area
Purchase History
| Date | Type | Sale Price | Title Company |
|---|---|---|---|
| Grant Deed | $220,000 | Orange Coast Title | |
| Interfamily Deed Transfer | -- | None Available | |
| Grant Deed | $179,000 | Stewart Title Company | |
| Grant Deed | $129,000 | Orange Coast Title Co | |
| Quit Claim Deed | -- | -- |
Mortgage History
| Date | Status | Loan Amount | Loan Type |
|---|---|---|---|
| Previous Owner | $129,750 | New Conventional | |
| Previous Owner | $77,400 | New Conventional |
Property History
| Date | Event | Price | Change | Sq Ft Price |
|---|---|---|---|---|
| 08/05/2016 08/05/16 | Sold | $220,000 | +0.5% | $164 / Sq Ft |
| 07/28/2016 07/28/16 | Pending | -- | -- | -- |
| 07/23/2016 07/23/16 | For Sale | $219,000 | +22.3% | $163 / Sq Ft |
| 07/12/2013 07/12/13 | Sold | $179,000 | -5.3% | $133 / Sq Ft |
| 05/30/2013 05/30/13 | Pending | -- | -- | -- |
| 05/24/2013 05/24/13 | Price Changed | $189,000 | -3.0% | $141 / Sq Ft |
| 04/24/2013 04/24/13 | For Sale | $194,900 | -- | $145 / Sq Ft |
Tax History Compared to Growth
Tax History
| Year | Tax Paid | Tax Assessment Tax Assessment Total Assessment is a certain percentage of the fair market value that is determined by local assessors to be the total taxable value of land and additions on the property. | Land | Improvement |
|---|---|---|---|---|
| 2025 | $3,296 | $255,324 | $63,829 | $191,495 |
| 2023 | $3,296 | $245,411 | $61,351 | $184,060 |
| 2022 | $3,359 | $240,600 | $60,149 | $180,451 |
| 2021 | $3,294 | $235,883 | $58,970 | $176,913 |
| 2020 | $3,153 | $233,465 | $58,366 | $175,099 |
| 2019 | $3,102 | $228,888 | $57,222 | $171,666 |
| 2018 | $3,047 | $224,400 | $56,100 | $168,300 |
| 2017 | $3,006 | $220,000 | $55,000 | $165,000 |
| 2016 | $2,547 | $185,358 | $46,339 | $139,019 |
| 2015 | $2,353 | $182,576 | $45,644 | $136,932 |
| 2014 | $2,311 | $179,000 | $44,750 | $134,250 |
Agents Affiliated with this Home
-
W
Seller's Agent in 2016
Will Cook
Bennion Deville Homes
-
D
Seller Co-Listing Agent in 2016
Dean Keefer
Bennion Deville Homes
-
D
Buyer's Agent in 2016
Dan Thompson
Bennion Deville Homes
-
William Morgner

Seller's Agent in 2013
William Morgner
Equity Union
(760) 832-4000
111 Total Sales
-
D
Buyer's Agent in 2013
Dean Parmer
HomeSmart Professionals
Map
Source: California Desert Association of REALTORS®
MLS Number: 216021822
APN: 511-520-040
- 2147 S Via Mazatlan
- 2190 S Palm Canyon Dr Unit 50
- 2170 S Palm Canyon Dr Unit 19
- 137 Pali Dr
- 2107 S Calle Palo Fierro
- 2084 S Lagarto Way
- 310 E San Jose Rd Unit 110
- 148 W Camino Descanso
- 2240 S Palm Canyon Dr Unit 20
- 290 E San Jose Rd Unit 50
- 2255 S Calle Palo Fierro Unit 84
- 2029 S Ramitas Way
- 469 E Mariposa Dr
- 215 Calle Bravo
- 270 W Lilliana Dr
- 234 Lei Dr
- 2308 S Skyview Dr
- 1961 S Palm Canyon Dr Unit 4
- 226 Lei Dr
- 112 Pali Dr
