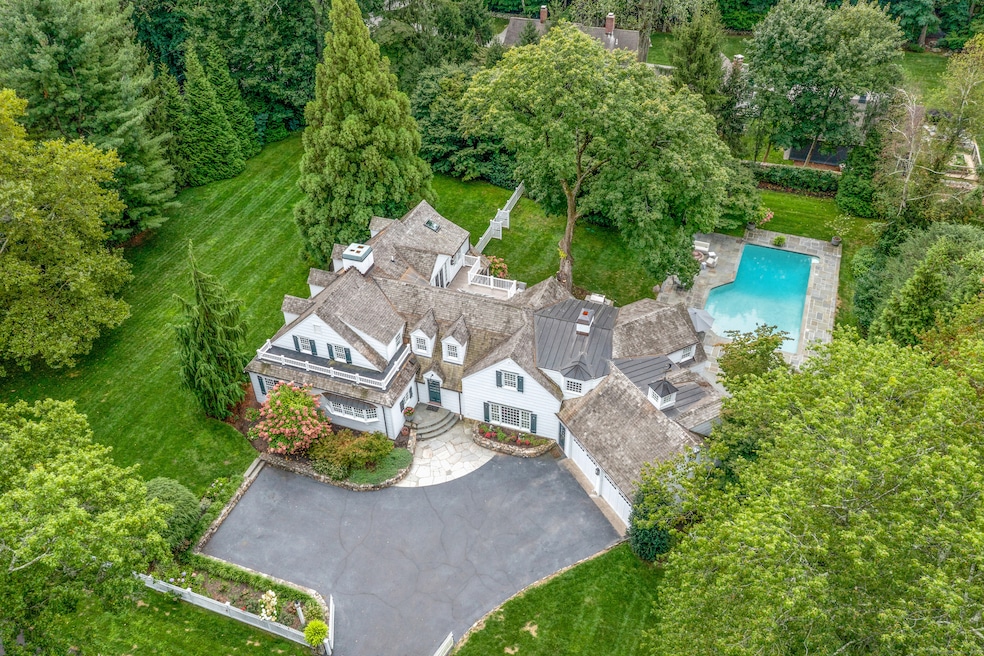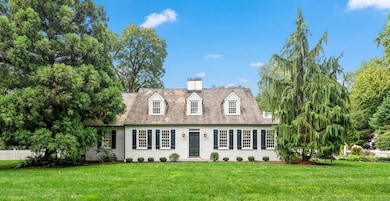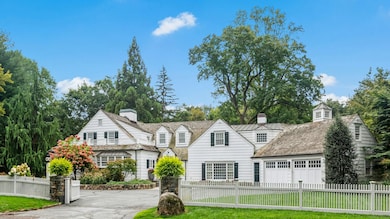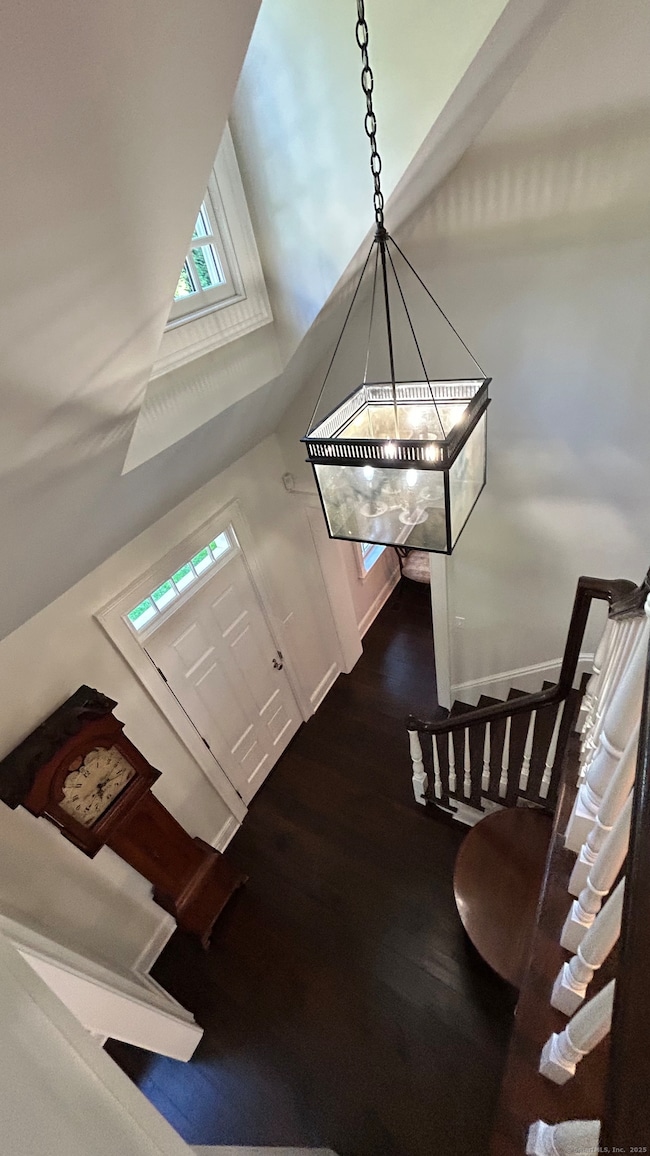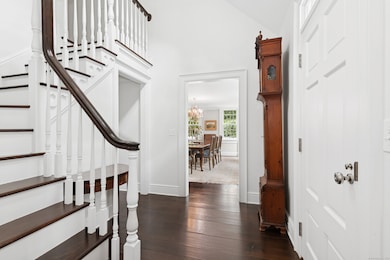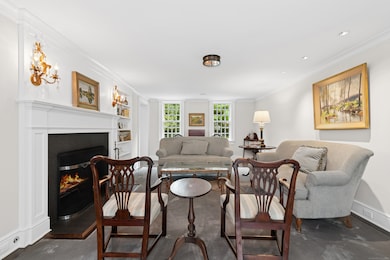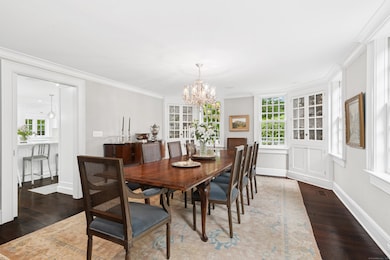261 Hollow Tree Ridge Rd Darien, CT 06820
Estimated payment $26,252/month
Highlights
- Beach Access
- Concrete Pool
- Cape Cod Architecture
- Holmes Elementary School Rated A
- Sub-Zero Refrigerator
- Attic
About This Home
This charming 5-bedroom Cape Cod home, originally built in 1941 and extensively renovated, expanded and rebuilt in 2015, is the perfect blend of classic elegance and modern comfort. Nestled in a highly sought-after neighborhood, the property offers spacious living with timeless details throughout. From the moment you step inside, you're greeted by beautiful hardwood floors, crown molding, and fireplaces that enhance the inviting atmosphere of the living spaces. The large, sun-filled kitchen features custom cabinetry, Sub Zero and DCS appliances, and a marble center island and counter tops - ideal for gatherings and entertaining. The open concept allows for easy flow into the formal dining room and living room overlooking the lush outdoor spaces. Upstairs, the five generously sized bedrooms offer peaceful retreats, including a primary suite with an en-suite bath and plenty of closet space. Outside, the backyard is a true oasis, complete with an in-ground heated pool and stone fire pit, perfect for year-round relaxation or play. Lush landscaping and a private, fenced yard provide a serene setting to unwind and enjoy the outdoors in complete privacy. Ideally located near schools, shopping, dining, and recreational amenities, this home combines charm, convenience, and comfort, offering the best of both worlds. Don't miss the chance to own this beautifully appointed Cape Cod gem!
Listing Agent
Brown Harris Stevens Brokerage Phone: (203) 981-3992 License #RES.0762875 Listed on: 09/17/2025

Home Details
Home Type
- Single Family
Est. Annual Taxes
- $32,008
Year Built
- Built in 1941
Lot Details
- 0.94 Acre Lot
- Stone Wall
- Sprinkler System
- Garden
Home Design
- Cape Cod Architecture
- Concrete Foundation
- Frame Construction
- Wood Shingle Roof
- Shingle Siding
Interior Spaces
- Built In Speakers
- Sound System
- Crown Molding
- 3 Fireplaces
- French Doors
- Screened Porch
Kitchen
- Gas Range
- Range Hood
- Microwave
- Sub-Zero Refrigerator
- Ice Maker
- Dishwasher
- Wine Cooler
- Disposal
Bedrooms and Bathrooms
- 5 Bedrooms
Laundry
- Laundry on main level
- Electric Dryer
- Washer
Attic
- Pull Down Stairs to Attic
- Unfinished Attic
Finished Basement
- Heated Basement
- Partial Basement
- Sump Pump
Home Security
- Home Security System
- Smart Lights or Controls
- Smart Thermostat
Parking
- 2 Car Garage
- Automatic Garage Door Opener
Eco-Friendly Details
- Energy-Efficient Lighting
Pool
- Concrete Pool
- Heated In Ground Pool
Outdoor Features
- Beach Access
- Balcony
- Terrace
- Exterior Lighting
Schools
- Holmes Elementary School
- Middlesex School
- Darien High School
Utilities
- Zoned Heating and Cooling System
- Hydro-Air Heating System
- Heating System Uses Propane
- Programmable Thermostat
- Underground Utilities
- Power Generator
- 60+ Gallon Tank
- Fuel Tank Located in Ground
- Cable TV Available
Listing and Financial Details
- Exclusions: Weathervane
- Assessor Parcel Number 105538
Map
Home Values in the Area
Average Home Value in this Area
Tax History
| Year | Tax Paid | Tax Assessment Tax Assessment Total Assessment is a certain percentage of the fair market value that is determined by local assessors to be the total taxable value of land and additions on the property. | Land | Improvement |
|---|---|---|---|---|
| 2025 | $32,008 | $2,067,730 | $865,760 | $1,201,970 |
| 2024 | $30,375 | $2,067,730 | $865,760 | $1,201,970 |
| 2023 | $29,619 | $1,681,960 | $577,150 | $1,104,810 |
| 2022 | $28,980 | $1,681,960 | $577,150 | $1,104,810 |
| 2021 | $28,324 | $1,681,960 | $577,150 | $1,104,810 |
| 2020 | $27,517 | $1,681,960 | $577,150 | $1,104,810 |
| 2019 | $27,702 | $1,681,960 | $577,150 | $1,104,810 |
| 2018 | $26,543 | $1,650,670 | $543,200 | $1,107,470 |
| 2017 | $26,675 | $1,650,670 | $543,200 | $1,107,470 |
| 2016 | $26,031 | $1,650,670 | $543,200 | $1,107,470 |
| 2015 | $17,192 | $1,120,000 | $543,200 | $576,800 |
| 2014 | $21,829 | $1,454,320 | $543,200 | $911,120 |
Property History
| Date | Event | Price | List to Sale | Price per Sq Ft |
|---|---|---|---|---|
| 10/17/2025 10/17/25 | Pending | -- | -- | -- |
| 09/17/2025 09/17/25 | For Sale | $4,475,000 | -- | $729 / Sq Ft |
Purchase History
| Date | Type | Sale Price | Title Company |
|---|---|---|---|
| Warranty Deed | $2,650,000 | -- | |
| Warranty Deed | $1,195,000 | -- |
Mortgage History
| Date | Status | Loan Amount | Loan Type |
|---|---|---|---|
| Open | $1,300,000 | No Value Available | |
| Previous Owner | $736,000 | No Value Available | |
| Previous Owner | $750,000 | No Value Available |
Source: SmartMLS
MLS Number: 24126735
APN: DARI-000026-000000-000014
- 311 Noroton Ave
- 76 Deepwood Rd
- 7 Chestnut St
- 19 William St
- 8 Forest Rd
- 39 Noroton Ave
- 166 Hollow Tree Ridge Rd
- 15 Sunnyside Ave
- 333 West Ave Unit 3
- 19 Georgian Ln
- 98 Holmes Ave
- 130 West Ave
- 415 West Ave
- 128 West Ave
- 20 Denhurst Place
- 88 Maple Tree Ave Unit G
- 49 Echo Dr N
- 69 Maple Tree Ave Unit 4
- 62 Maple Tree Ave Unit 62
- 10 Stony Brook Rd
