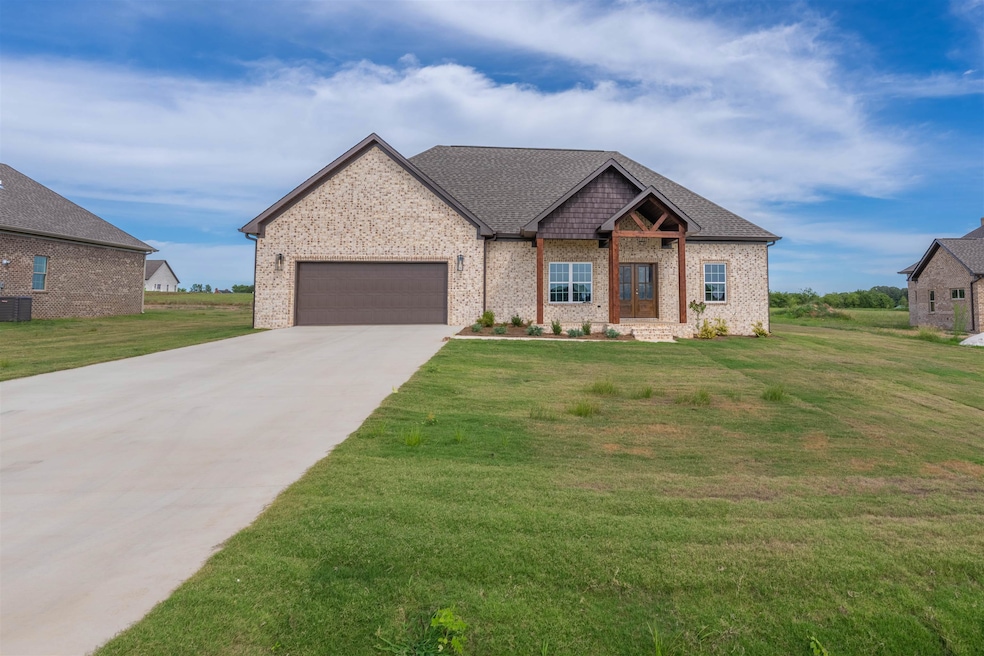261 Hummingbird Way Killen, AL 35645
Estimated payment $2,323/month
Total Views
735
4
Beds
2
Baths
1,935
Sq Ft
$191
Price per Sq Ft
Highlights
- Under Construction
- 1 Fireplace
- No HOA
- Brooks Elementary School Rated A-
- Quartz Countertops
- Front Porch
About This Home
Welcome to your brand new four-bedroom, two-bath home in the desirable Delaney Trace subdivision! Designed with comfort and style in mind, this home features quartz countertops, custom cabinetry, and luxury vinyl plank flooring throughout. Gather around the cozy gas fireplace or enjoy the efficiency of the tankless hot water heater. A spacious utility room adds convenience, and thoughtful details are found throughout. Estimated completion is end of June?don?t miss your chance to make this beauty yours!
Home Details
Home Type
- Single Family
Year Built
- Built in 2025 | Under Construction
Lot Details
- 0.41 Acre Lot
- Lot Dimensions are 100 x 184.64
- Level Lot
Parking
- 2 Car Garage
- Garage Door Opener
- Driveway
Home Design
- Brick Exterior Construction
- Architectural Shingle Roof
Interior Spaces
- 1,935 Sq Ft Home
- 1 Fireplace
- Window Screens
- Fire and Smoke Detector
Kitchen
- Eat-In Kitchen
- Electric Oven
- Electric Range
- Dishwasher
- Quartz Countertops
- Disposal
Bedrooms and Bathrooms
- 4 Bedrooms
- 2 Full Bathrooms
Laundry
- Laundry Room
- Laundry on main level
- Washer Hookup
Outdoor Features
- Rain Gutters
- Front Porch
Schools
- County Elementary And Middle School
- County High School
Utilities
- Central Air
- Heating System Uses Natural Gas
- Tankless Water Heater
- Gas Water Heater
- Septic Tank
- Cable TV Available
Community Details
- No Home Owners Association
Map
Create a Home Valuation Report for This Property
The Home Valuation Report is an in-depth analysis detailing your home's value as well as a comparison with similar homes in the area
Home Values in the Area
Average Home Value in this Area
Property History
| Date | Event | Price | List to Sale | Price per Sq Ft |
|---|---|---|---|---|
| 11/07/2025 11/07/25 | Off Market | $369,900 | -- | -- |
| 11/06/2025 11/06/25 | For Sale | $369,900 | 0.0% | $191 / Sq Ft |
| 11/06/2025 11/06/25 | Off Market | $369,900 | -- | -- |
| 11/03/2025 11/03/25 | Off Market | $369,900 | -- | -- |
| 11/02/2025 11/02/25 | For Sale | $369,900 | +0.2% | $191 / Sq Ft |
| 05/15/2025 05/15/25 | For Sale | $369,000 | -- | $191 / Sq Ft |
Source: Strategic MLS Alliance (Cullman / Shoals Area)
Source: Strategic MLS Alliance (Cullman / Shoals Area)
MLS Number: 522557
Nearby Homes
- 250 Hummingbird Way
- 251 Hummingbird Way
- 131 Hummingbird Way
- 110 Hummingbird Way
- 121 Hummingbird Way
- 120 Hummingbird Way
- 141 Hummingbird Way
- 420 Cottontail Trail
- 111 Hummingbird Way
- 401 Cottontail Tr
- 341 Mallard Lake Dr
- 2021 County Road 111
- 4781 County Road 33
- 5057 County Road 33
- 130 Emma Way
- 119 Emma Way
- 0 Highway 72 Unit 518901
- 0 Co Rd 8
- 141 Bailey Ct
- 459 County Road 445
- 97 Harvest Hills Place
- 560 Co Rd 71
- 6820 Co Rd 91 Unit 18
- 131 Peaches Place Unit 6
- 100 Estella Ct
- 137 Deerfield Place
- 2201 Windcrest Dr
- 14000 Nautilus Way Unit 18
- 5513 Bay Village Dr Unit 1
- 130 River Rd
- 5799 Bay Village Dr Unit 1004
- 2038 Conway Dr
- 6084 Bay Village Dr
- 1610 Mockingbird Ct
- 1846 Darby Dr
- 3550 Helton Dr
- 94 Old Orchard Rd
- 55 Briley Ct
- 93 Old Orchard Rd
- 1125 Bradshaw Dr







