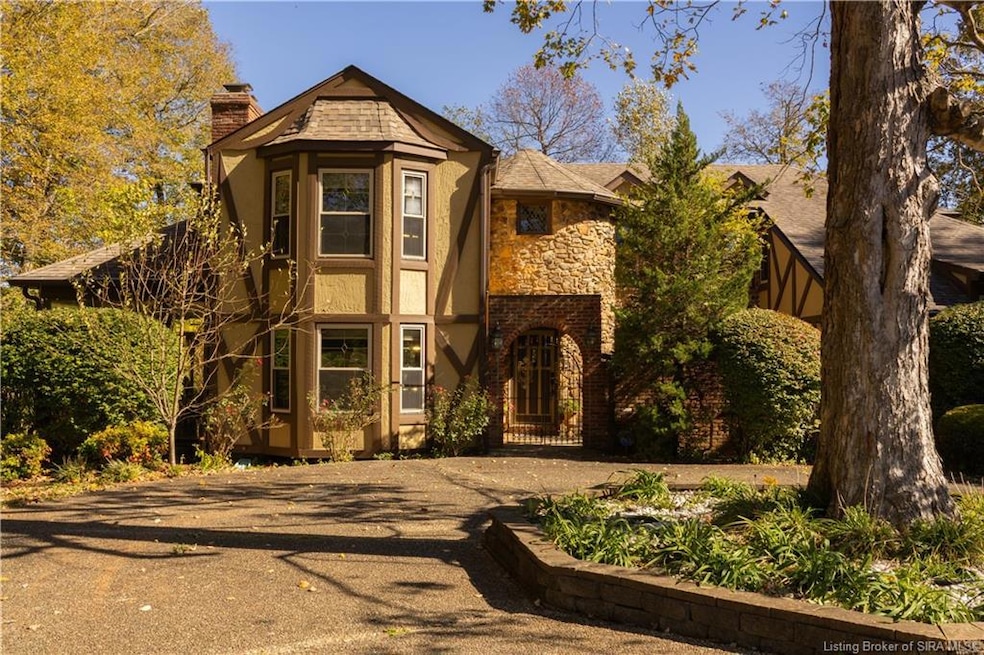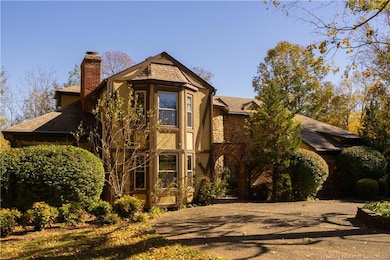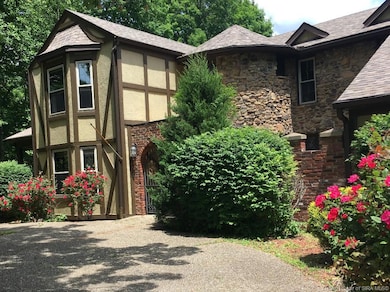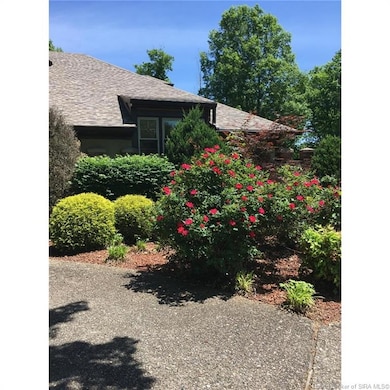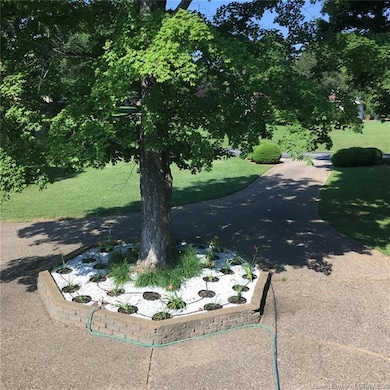261 Indian Hills Dr NE Corydon, IN 47112
Estimated payment $3,360/month
Highlights
- 2 Acre Lot
- Covered Patio or Porch
- 2 Car Detached Garage
- 2 Fireplaces
- Breakfast Area or Nook
- Skylights
About This Home
Unique - One-of-a-kind English Tudor Revival home! A truly spectacular, spacious, elegant and charming home that you're sure to fall in love with. Property appraisal completed by Akrivis Real Estate Valuation Services, 10/27/2025. The home has 4 bedrooms, 3.5 baths, a sitting room, dining room, family room, breakfast nook/sunroom, courtyard and a recreation room in the basement. There is a 2-car garage and also a large, attached outbuilding good for mowers and tools. This luxurious property is located in a pristine neighborhood, only a minute away from the interstate and Corydon's shopping center, only 20 minutes to the Sherman Minton Bridge and only 30 minutes to downtown Louisville, KY. The house is on 2 private acres, and the property includes a fully wooded acre to the North with the rest of the house surrounded by massive old growth trees, providing incredible privacy and the feeling of being immersed in nature. The home has had numerous renovations to include: hardwood flooring throughout the first floor living area, elegant porcelain tile in the kitchen, huge double pane picture windows in the breakfast nook/sun room, updated double pane glass inserts with interior lattice on the main floor doors, new kitchen appliances in 2014, new gas stove in 2021, new top of the line gutter guards in 2022, new roof shingles in 2015, new water heater in 2015, new furnace in 2014, new attic insulation and new chandelier fixtures in the dining room and the breakfast nook/sun room.
Listing Agent
Joe Wootan
License #RB14026098 Listed on: 08/21/2025
Home Details
Home Type
- Single Family
Est. Annual Taxes
- $2,874
Year Built
- Built in 1984
Parking
- 2 Car Detached Garage
- Garage Door Opener
Home Design
- Poured Concrete
Interior Spaces
- 4,393 Sq Ft Home
- 2-Story Property
- Skylights
- 2 Fireplaces
- Gas Fireplace
- Finished Basement
Kitchen
- Breakfast Area or Nook
- Eat-In Kitchen
- Oven or Range
- Microwave
- Dishwasher
- Kitchen Island
- Disposal
Bedrooms and Bathrooms
- 4 Bedrooms
- Walk-In Closet
Utilities
- Forced Air Heating and Cooling System
- Gas Available
- Natural Gas Water Heater
- On Site Septic
Additional Features
- Covered Patio or Porch
- 2 Acre Lot
Listing and Financial Details
- Assessor Parcel Number 0040057600
Map
Home Values in the Area
Average Home Value in this Area
Tax History
| Year | Tax Paid | Tax Assessment Tax Assessment Total Assessment is a certain percentage of the fair market value that is determined by local assessors to be the total taxable value of land and additions on the property. | Land | Improvement |
|---|---|---|---|---|
| 2024 | $2,915 | $455,700 | $55,500 | $400,200 |
| 2023 | $2,876 | $453,500 | $55,500 | $398,000 |
| 2022 | $2,892 | $421,200 | $43,000 | $378,200 |
| 2021 | $2,646 | $374,500 | $41,400 | $333,100 |
| 2020 | $2,392 | $338,400 | $38,900 | $299,500 |
| 2019 | $2,605 | $351,700 | $33,900 | $317,800 |
| 2018 | $2,176 | $304,300 | $33,900 | $270,400 |
| 2017 | $1,850 | $272,100 | $25,900 | $246,200 |
| 2016 | $1,583 | $250,800 | $25,900 | $224,900 |
| 2014 | $1,389 | $234,900 | $23,500 | $211,400 |
| 2013 | $1,389 | $229,600 | $23,500 | $206,100 |
Property History
| Date | Event | Price | List to Sale | Price per Sq Ft | Prior Sale |
|---|---|---|---|---|---|
| 11/05/2025 11/05/25 | Price Changed | $592,000 | -8.8% | $135 / Sq Ft | |
| 08/21/2025 08/21/25 | For Sale | $649,000 | +100.3% | $148 / Sq Ft | |
| 05/09/2019 05/09/19 | Sold | $324,000 | -1.8% | $76 / Sq Ft | View Prior Sale |
| 03/28/2019 03/28/19 | Pending | -- | -- | -- | |
| 03/03/2019 03/03/19 | Price Changed | $330,000 | -2.9% | $78 / Sq Ft | |
| 01/06/2019 01/06/19 | Price Changed | $340,000 | -1.4% | $80 / Sq Ft | |
| 10/26/2018 10/26/18 | Price Changed | $345,000 | -1.4% | $81 / Sq Ft | |
| 10/12/2018 10/12/18 | For Sale | $350,000 | +9.4% | $82 / Sq Ft | |
| 08/01/2017 08/01/17 | Sold | $319,900 | -7.2% | $114 / Sq Ft | View Prior Sale |
| 06/25/2017 06/25/17 | Pending | -- | -- | -- | |
| 03/13/2017 03/13/17 | For Sale | $344,900 | -- | $123 / Sq Ft |
Purchase History
| Date | Type | Sale Price | Title Company |
|---|---|---|---|
| Grant Deed | $342,500 | Corelogic | |
| Deed | $319,900 | -- |
Mortgage History
| Date | Status | Loan Amount | Loan Type |
|---|---|---|---|
| Open | $274,000 | New Conventional |
Source: Southern Indiana REALTORS® Association
MLS Number: 2025010523
APN: 31-10-19-100-006.000-007
- 1121 Poplar Trace Way NW
- 0 Chamber Ln NW
- 710 Sky Way Dr NW
- 895 Brigetta Dr NE
- 4425 Old Highway 135 NE
- 3860 Corydon Ramsey Rd NW
- 1230 Karen Ave NW
- 1335 Grace St NE
- 1944 Andrew Ct NW
- The Paislee Plan at Poplar Trace
- The Eleanor Plan at Poplar Trace
- The Bedford Plan at Poplar Trace
- The Ivy Plan at Poplar Trace
- The Harrison Plan at Poplar Trace
- 1088 Poplar Trace Way
- 1052 Poplar Trace Way
- 1361 Poplar Trace NW
- 1339 Poplar Trace NW
- 1557 Cypress Cove NW
- 1555 Cypress Cove NW
- 785 Regina Ln NW
- 1151 Knob Hill Blvd
- 9815 Us-150
- 6717 Highway 150
- 4023 Tanglewood Dr
- 7215 Earl Dr
- 7703 Texlyn Ct
- 6506 Maravian Dr
- 7802 Texlyn Ct
- 6631 Hunters Creek Blvd
- 3500 Lees Ln
- 6113 Maravian Dr
- 6321 Maravian Dr
- 5010 Kaufman Ln
- 6220 Maravian Dr
- 3405 Eva Rd
- 7415 Hallmark Dr
- 7115 Blue Stream Ct
- 8205 Krystle Ridge Place
- 3105 Lencott Dr
