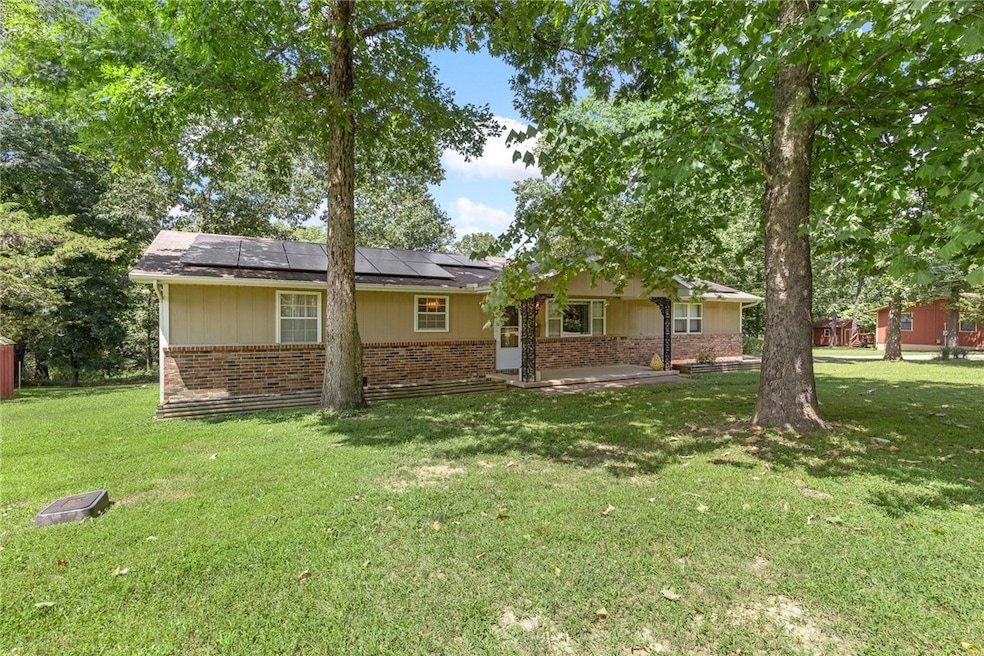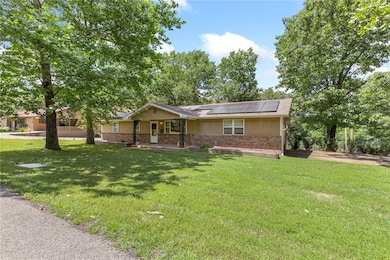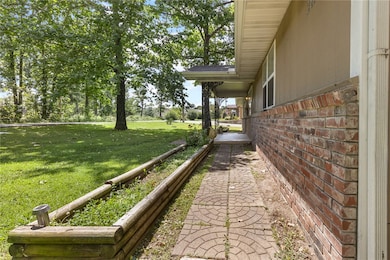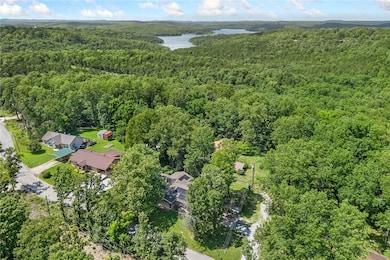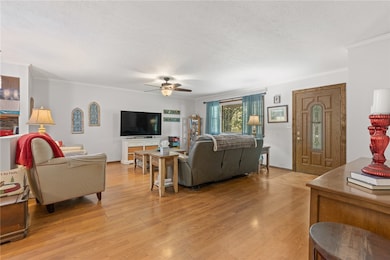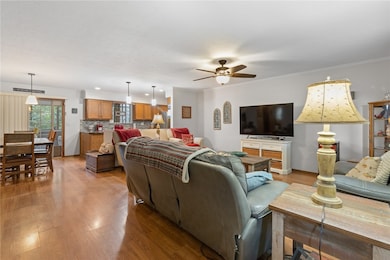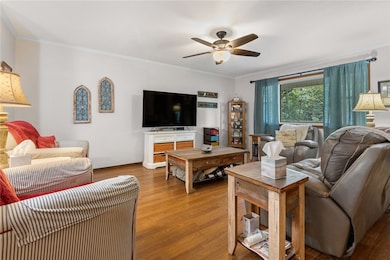261 Lake Park Loop Mountain Home, AR 72653
Estimated payment $1,494/month
Highlights
- Solar Power System
- Deck
- Attic
- Pinkston Middle School Rated A-
- Traditional Architecture
- No HOA
About This Home
Don't miss this one! This charming 3-bedroom, 2 bath open concept home offers 1429 sq ft of comfortable living space and sits on a spacious 0.32-acre lot. Enjoy outdoor living on the large, partially screened-in deck perfect for relaxing or entertaining. The home features a 1-car attached garage, a storage shed, and a fenced-in backyard. Located just 1 mile from the Cranfield Marina on beautiful Lake Norfork. This property offers both convenience and recreational appeal. New water heater, gas stove, microwave, dishwasher, and refrigerator. Solar panels are partially owned, paying 205 monthly. All electric except for gas stove (propane). THIS PROPERTY IS BEING SOLD AS IS!
Listing Agent
Coldwell Banker Harris McHaney & Faucette -Fayette Brokerage Phone: 870-688-3627 License #EB00089341 Listed on: 06/28/2025

Home Details
Home Type
- Single Family
Est. Annual Taxes
- $275
Year Built
- Built in 1983
Lot Details
- 0.32 Acre Lot
- Back Yard Fenced
- Chain Link Fence
- Level Lot
Home Design
- Traditional Architecture
- Block Foundation
- Shingle Roof
- Asphalt Roof
- Masonite
Interior Spaces
- 1,429 Sq Ft Home
- 1-Story Property
- Ceiling Fan
- Blinds
- Storage
- Washer and Dryer Hookup
- Laminate Flooring
- Crawl Space
- Fire and Smoke Detector
- Attic
Kitchen
- Eat-In Kitchen
- Self-Cleaning Oven
- Gas Range
- Microwave
- Plumbed For Ice Maker
- Dishwasher
- Tile Countertops
Bedrooms and Bathrooms
- 3 Bedrooms
- 2 Full Bathrooms
Parking
- 1 Car Attached Garage
- Garage Door Opener
- Gravel Driveway
Utilities
- Central Air
- Heating Available
- Propane
- Electric Water Heater
- Septic Tank
- Cable TV Available
Additional Features
- Accessible Doors
- Solar Power System
- Deck
Community Details
- No Home Owners Association
- Lake Park Loop Subdivision
Listing and Financial Details
- Legal Lot and Block 11 / 8
Map
Home Values in the Area
Average Home Value in this Area
Tax History
| Year | Tax Paid | Tax Assessment Tax Assessment Total Assessment is a certain percentage of the fair market value that is determined by local assessors to be the total taxable value of land and additions on the property. | Land | Improvement |
|---|---|---|---|---|
| 2024 | $275 | $23,360 | $2,000 | $21,360 |
| 2023 | $350 | $23,360 | $2,000 | $21,360 |
| 2022 | $400 | $23,360 | $2,000 | $21,360 |
| 2021 | $400 | $17,540 | $2,000 | $15,540 |
| 2020 | $400 | $17,540 | $2,000 | $15,540 |
| 2019 | $418 | $17,540 | $2,000 | $15,540 |
| 2018 | $678 | $17,540 | $2,000 | $15,540 |
| 2017 | $757 | $17,540 | $2,000 | $15,540 |
| 2016 | $759 | $18,010 | $2,000 | $16,010 |
| 2015 | $759 | $18,010 | $2,000 | $16,010 |
| 2014 | $759 | $18,010 | $2,000 | $16,010 |
Property History
| Date | Event | Price | List to Sale | Price per Sq Ft | Prior Sale |
|---|---|---|---|---|---|
| 09/18/2025 09/18/25 | Price Changed | $279,000 | +11.8% | $195 / Sq Ft | |
| 06/28/2025 06/28/25 | For Sale | $249,500 | +75.7% | $175 / Sq Ft | |
| 08/25/2022 08/25/22 | Sold | $142,000 | +67.1% | $99 / Sq Ft | View Prior Sale |
| 09/18/2020 09/18/20 | Pending | -- | -- | -- | |
| 09/20/2017 09/20/17 | Sold | $85,000 | -22.7% | $59 / Sq Ft | View Prior Sale |
| 09/07/2017 09/07/17 | Pending | -- | -- | -- | |
| 09/03/2017 09/03/17 | For Sale | $109,900 | -- | $77 / Sq Ft |
Purchase History
| Date | Type | Sale Price | Title Company |
|---|---|---|---|
| Warranty Deed | -- | Lenders Title | |
| Warranty Deed | -- | Lenders Title Company | |
| Warranty Deed | $85,000 | Lenders Title Co | |
| Quit Claim Deed | -- | -- |
Mortgage History
| Date | Status | Loan Amount | Loan Type |
|---|---|---|---|
| Open | $145,266 | VA |
Source: Northwest Arkansas Board of REALTORS®
MLS Number: 1312639
APN: 002-06127-000
- 61 Doreen Dr
- 48 County Road 959
- 66 Cr 959
- 79 Winding Ln
- 254 County Road 954
- 311 Mallard Point Rd
- 654 Mallard Point Rd
- 212 Ridgecrest Dr
- 128 Sunshine Cir
- 153 Terry Place
- 93 Partridge Dr
- 175 Partridge Dr
- 1252 County Road 30
- 002-03226-134 Escape Dr
- 36 Partridge Ct
- 509 Baypoint Dr
- 355 Guy Dr
- 5123 Highway 62 E
- 225 Cr 419
- 5151 Highway 62 E
