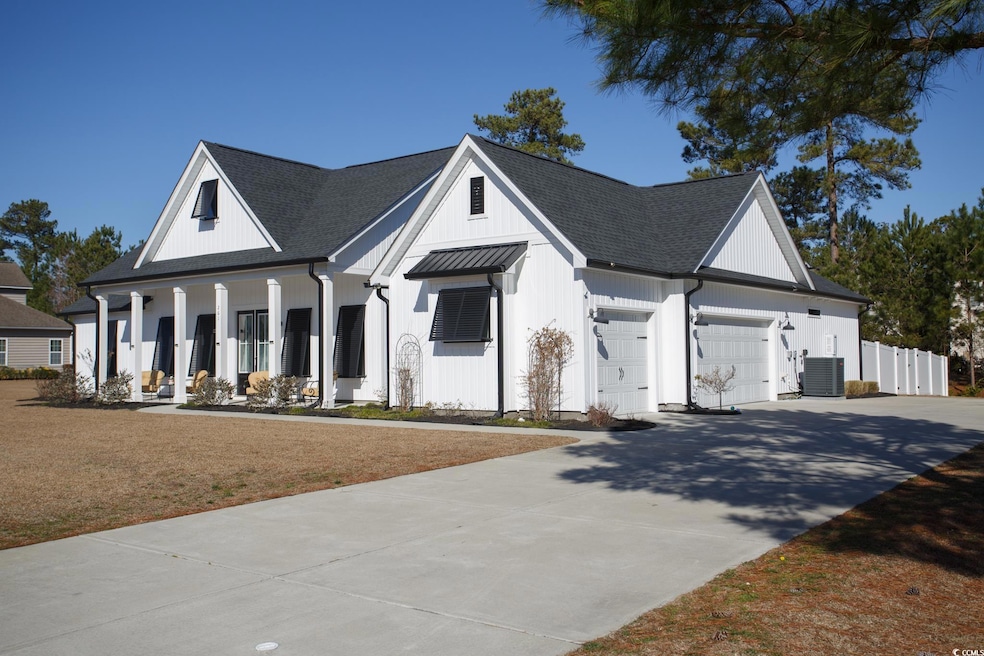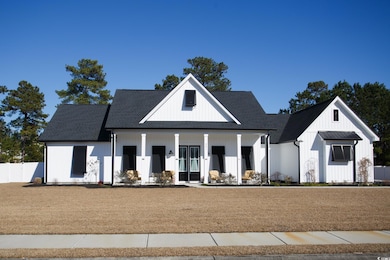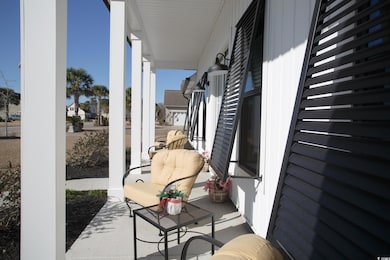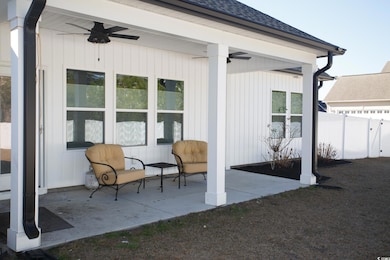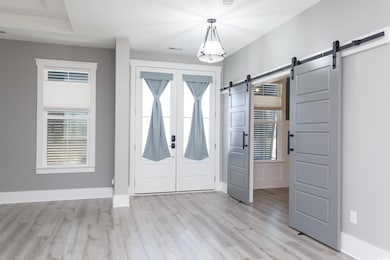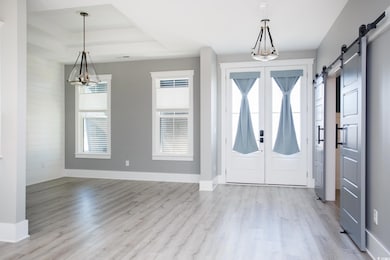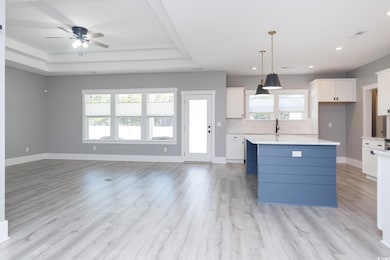261 Marsh Tacky Loop Myrtle Beach, SC 29588
Estimated payment $3,036/month
Highlights
- Gated Community
- 0.49 Acre Lot
- Ranch Style House
- Forestbrook Elementary School Rated A
- Clubhouse
- Solid Surface Countertops
About This Home
Beautiful home in gated community with upgrades galore. Open split bedroom floorplan with 4 bedrooms and 2.5 baths. Luxury vinyl plank flooring through the living areas. Large living room with a tray ceiling. Oversized baseboards and trim. Dining area/breakfast nook on right with a shiplap accent wall. One bedroom with painted barn doors and wainscoting on the walls. Kitchen features quartz countertops, an island with shiplap accent, whit subway tile backslash, lots of counter and cabinet space and stainless-steel appliances. Good sized bedrooms and a bathroom off of the living room. Also, a half bath on the main level. Large laundry room. Master suite with his/her walk-in closets and a large walk-in shower. Fully fenced back yard, patio perfect for grilling. 3-car garage and extended driveway. Home is wired for a generator and has hurricane shutters. Community features a pool. Owner would like to close by 12/31/25. See this beauty today!!
Home Details
Home Type
- Single Family
Est. Annual Taxes
- $1,690
Year Built
- Built in 2021
Lot Details
- 0.49 Acre Lot
- Fenced
- Rectangular Lot
HOA Fees
- $73 Monthly HOA Fees
Parking
- 3 Car Attached Garage
- Side Facing Garage
- Garage Door Opener
Home Design
- Ranch Style House
- Slab Foundation
- Vinyl Siding
- Tile
Interior Spaces
- 2,191 Sq Ft Home
- Tray Ceiling
- Ceiling Fan
- Insulated Doors
- Entrance Foyer
- Den
- Luxury Vinyl Tile Flooring
- Fire and Smoke Detector
Kitchen
- Breakfast Area or Nook
- Range
- Microwave
- Dishwasher
- Stainless Steel Appliances
- Kitchen Island
- Solid Surface Countertops
- Disposal
Bedrooms and Bathrooms
- 4 Bedrooms
- Split Bedroom Floorplan
- Bathroom on Main Level
Laundry
- Laundry Room
- Washer and Dryer Hookup
Outdoor Features
- Patio
- Front Porch
Location
- Outside City Limits
Schools
- Forestbrook Elementary School
- Forestbrook Middle School
- Socastee High School
Utilities
- Central Heating and Cooling System
- Underground Utilities
- Tankless Water Heater
- Phone Available
- Cable TV Available
Community Details
Overview
- Association fees include electric common, pool service, common maint/repair, legal and accounting
- The community has rules related to fencing, allowable golf cart usage in the community
Recreation
- Community Pool
Additional Features
- Clubhouse
- Gated Community
Map
Home Values in the Area
Average Home Value in this Area
Tax History
| Year | Tax Paid | Tax Assessment Tax Assessment Total Assessment is a certain percentage of the fair market value that is determined by local assessors to be the total taxable value of land and additions on the property. | Land | Improvement |
|---|---|---|---|---|
| 2024 | $1,690 | $17,422 | $4,000 | $13,422 |
| 2023 | $1,690 | $2,213 | $2,213 | $0 |
| 2021 | $1,933 | $3,320 | $3,320 | $0 |
| 2020 | $598 | $2,870 | $2,870 | $0 |
| 2019 | $598 | $2,870 | $2,870 | $0 |
| 2018 | $0 | $2,878 | $2,878 | $0 |
| 2017 | $619 | $2,878 | $2,878 | $0 |
| 2016 | -- | $2,398 | $2,398 | $0 |
| 2015 | $521 | $2,399 | $2,399 | $0 |
| 2014 | $504 | $2,399 | $2,399 | $0 |
Property History
| Date | Event | Price | List to Sale | Price per Sq Ft | Prior Sale |
|---|---|---|---|---|---|
| 09/04/2025 09/04/25 | Price Changed | $539,000 | -1.8% | $246 / Sq Ft | |
| 06/02/2025 06/02/25 | Price Changed | $549,000 | -2.0% | $251 / Sq Ft | |
| 05/03/2025 05/03/25 | Price Changed | $560,000 | -2.6% | $256 / Sq Ft | |
| 03/14/2025 03/14/25 | Price Changed | $575,000 | -1.7% | $262 / Sq Ft | |
| 02/26/2025 02/26/25 | Price Changed | $585,000 | -1.7% | $267 / Sq Ft | |
| 02/06/2025 02/06/25 | For Sale | $595,000 | +9.2% | $272 / Sq Ft | |
| 06/17/2022 06/17/22 | Sold | $545,000 | -0.9% | $255 / Sq Ft | View Prior Sale |
| 05/19/2022 05/19/22 | For Sale | $550,000 | -- | $257 / Sq Ft |
Purchase History
| Date | Type | Sale Price | Title Company |
|---|---|---|---|
| Warranty Deed | -- | -- | |
| Warranty Deed | $545,000 | -- | |
| Warranty Deed | $506,000 | -- | |
| Warranty Deed | $55,350 | -- | |
| Warranty Deed | -- | -- | |
| Interfamily Deed Transfer | -- | None Available | |
| Deed | $124,900 | None Available |
Source: Coastal Carolinas Association of REALTORS®
MLS Number: 2503066
APN: 42709010037
- 264 Marsh Tacky Loop
- 107 Maddux Ln Unit E
- 4121 Whatuthink Rd
- 400 Dog Pen Ct
- 220 Forestbrook Cove Cir
- 189 Sea Turtle Dr
- 269 Sea Turtle Dr
- 276 Forestbrook Cove Cir
- 4022 Manor Wood Dr Unit MB
- 363 Forestbrook Cove Cir
- 343 Forestbrook Cove Cir
- 305 Forestbrook Cove Cir
- 4030 Manor Wood Dr
- 3947 Camden Dr
- 261 Ashepoo Creek Dr
- 141 Planters Creek Dr
- 249 Ashepoo Creek Dr Unit Planters Creek
- 4087 Steeple Chase Dr
- 3845 Camden Dr
- 107 Triple Crown Ct Unit Lot 20 Triple Crown
- 410 Colin Claire Ct
- 229 Holden Dr
- 1113 Peace Pipe Place Unit 204
- 1145 Peace Pipe Place Unit 101
- 1991 Burcale Rd Unit B
- 1019 Shem Creek Cir
- 140 Villa Grande St Unit C
- 950 Forestbrook Rd
- 4641 Socastee Blvd Unit D6
- 4641 Socastee Blvd Unit E1
- 650 W Flintlake Ct
- 3919 Carnegie Ave
- 801 Burcale Rd Unit D6
- 1220 Malibu Ln
- 203 Plantation Dr Unit ID1330792P
- 755 Burcale Rd Unit H-2
- 3815 Maypop Cir
- 3691 Clay Pond Rd
- 106 Fountain Pointe Ln Unit 102
- 101 Rexford Ct
