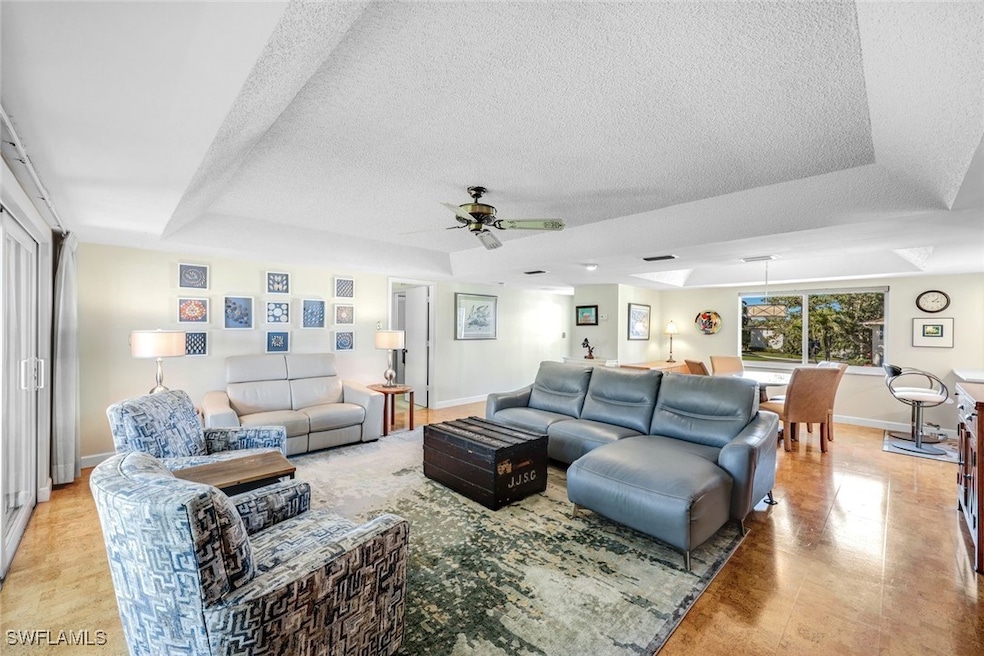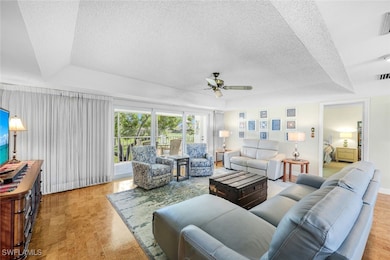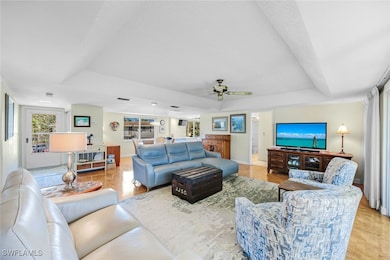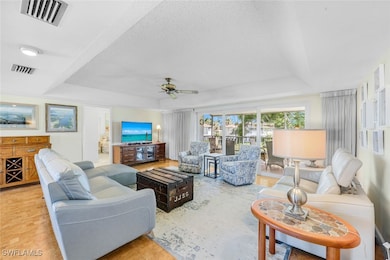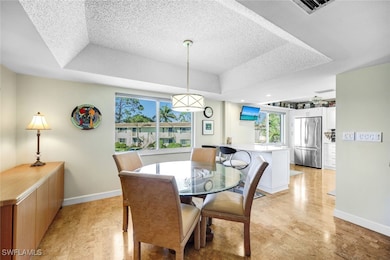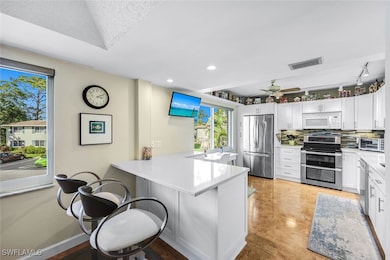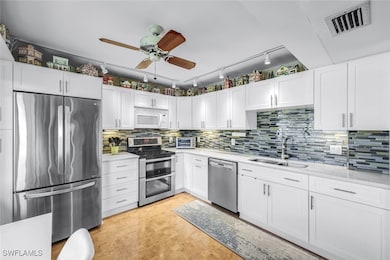261 Memory Ln Unit 4 Naples, FL 34112
East Naples NeighborhoodEstimated payment $2,754/month
Highlights
- Golf Course Community
- Private Membership Available
- Wood Flooring
- Golf Course View
- Clubhouse
- Furnished
About This Home
Nestled in the vibrant heart of Naples, this exquisite property offers a harmonious blend of luxury and leisure, perfect for those who love to indulge in a community-rich lifestyle. Imagine waking up to breathtaking views of the meticulously landscaped golf course, setting the stage for your day in paradise. The moment you step inside, you'll be captivated by the stunning open-concept kitchen where updated appliances and sleek cork flooring seamlessly combine style and function. Designed for convenience, the washer and dryer have been thoughtfully relocated to the guest area, optimizing space and utility. As a resident, enjoy exclusive access to an array of amenities including bundled golf, nine immaculate pools, and courts for tennis, pickleball, bocce, and cornhole — all complemented by a welcoming restaurant and clubhouse teeming with countless activities. Just a short drive lands you amid the bustling charm of downtown Naples, 5th Avenue shopping, and the sun-kissed Gulf Coast beaches. This captivating property, infused with modern renovations and unmatched conveniences, awaits to host your next chapter of endless possibilities in an idyllic Gulf-side setting. Make this YOUR PERMANENT FLORIDA VACATION!
Listing Agent
Laura Zutter
John R Wood Properties License #249525048 Listed on: 11/18/2025

Property Details
Home Type
- Condominium
Est. Annual Taxes
- $2,338
Year Built
- Built in 1981
Lot Details
- Property fronts a private road
- Northeast Facing Home
- Southwest Facing Home
- Zero Lot Line
HOA Fees
- $1,199 Monthly HOA Fees
Parking
- Common or Shared Parking
Home Design
- Entry on the 2nd floor
- Shingle Roof
- Stucco
Interior Spaces
- 1,542 Sq Ft Home
- 1-Story Property
- Furnished
- Built-In Features
- Tray Ceiling
- Shutters
- Sliding Windows
- Formal Dining Room
- Hobby Room
- Screened Porch
- Golf Course Views
Kitchen
- Self-Cleaning Oven
- Indoor Grill
- Range
- Microwave
- Freezer
- Dishwasher
Flooring
- Wood
- Carpet
- Tile
Bedrooms and Bathrooms
- 2 Bedrooms
- Split Bedroom Floorplan
- Walk-In Closet
- 2 Full Bathrooms
- Shower Only
- Separate Shower
Laundry
- Dryer
- Washer
Home Security
Outdoor Features
- Screened Patio
Schools
- Shadowlawn Elementary School
- East Naples Middle School
- Lely High School
Utilities
- Central Heating and Cooling System
- Underground Utilities
- High Speed Internet
- Cable TV Available
Listing and Financial Details
- Tax Lot 4
- Assessor Parcel Number 35445440009
Community Details
Overview
- Association fees include management, cable TV, golf, insurance, internet, irrigation water, legal/accounting, ground maintenance, pest control, recreation facilities, reserve fund, road maintenance, sewer, street lights, security, trash, water
- 1,253 Units
- Private Membership Available
- Association Phone (239) 774-6899
- Low-Rise Condominium
- Glades Country Club Subdivision
- Car Wash Area
Amenities
- Clubhouse
- Billiard Room
- Community Library
Recreation
- Golf Course Community
- Tennis Courts
- Pickleball Courts
- Bocce Ball Court
- Community Pool
- Putting Green
Pet Policy
- Pets up to 25 lbs
- Call for details about the types of pets allowed
- 1 Pet Allowed
Security
- Security Guard
- Impact Glass
- High Impact Door
Map
Home Values in the Area
Average Home Value in this Area
Property History
| Date | Event | Price | List to Sale | Price per Sq Ft |
|---|---|---|---|---|
| 01/27/2026 01/27/26 | Pending | -- | -- | -- |
| 11/18/2025 11/18/25 | For Sale | $260,000 | -- | $169 / Sq Ft |
Purchase History
| Date | Type | Sale Price | Title Company |
|---|---|---|---|
| Interfamily Deed Transfer | -- | None Available | |
| Warranty Deed | $120,000 | -- | |
| Deed | -- | -- | |
| Warranty Deed | -- | -- |
Source: Florida Gulf Coast Multiple Listing Service
MLS Number: 225080284
APN: 35445440009
- 232 Memory Ln Unit 2582
- 225 Memory Ln Unit 2464
- 237 Albi Rd Unit 4
- 213 Memory Ln Unit 4
- 230 Albi Rd Unit 2494
- 5781 Jasper Way Unit 101
- 272 Winners Cir Unit 4
- 278 Winners Cir Unit 2672
- 200 Albi Rd Unit 2
- 196 Albi Rd Unit 5
- 115 Cambria Ln
- 4305 Beechwood Lake Dr
- 3920 Estero Bay Ln Unit F-17
- 9 Moonstone Cir Unit M9
- 4185 Lakewood Blvd
- 123 Palm Dr Unit 2862
- 130 Enchanting Blvd Unit E130
- 3127 Boca Ciega Dr Unit B-6
- 123 Enchanting Blvd Unit E123
