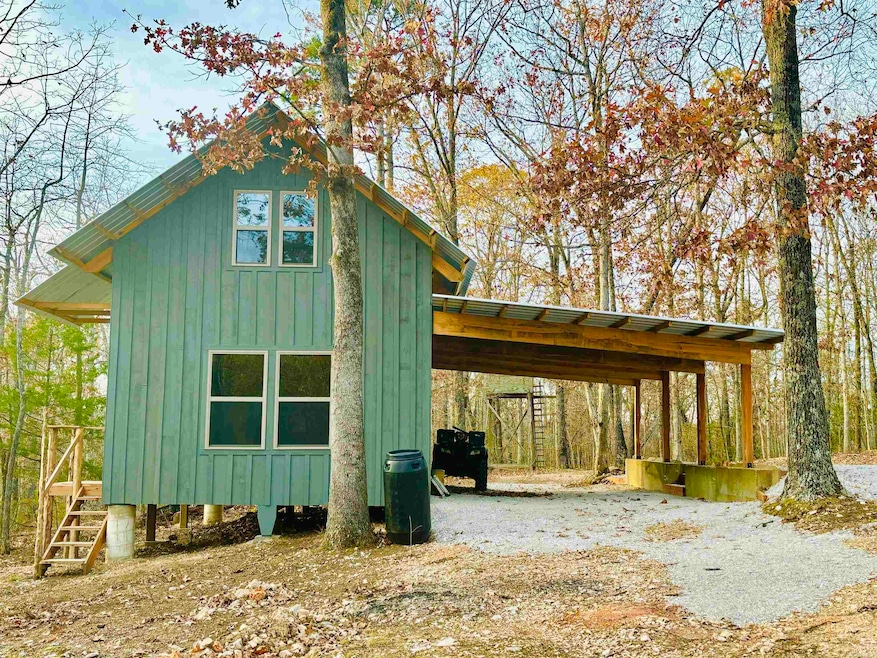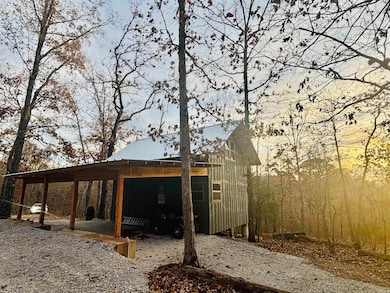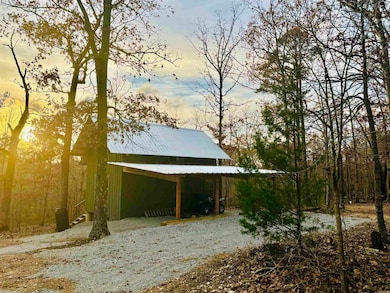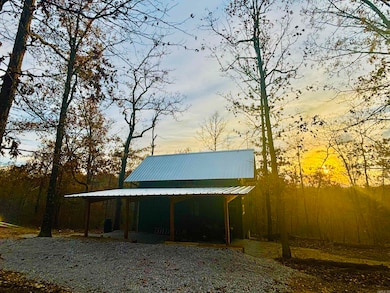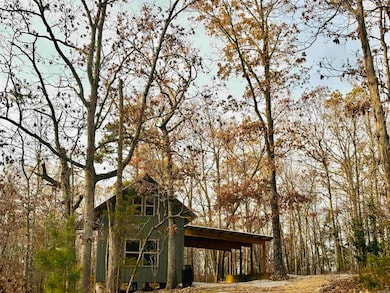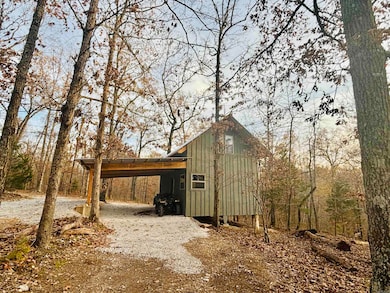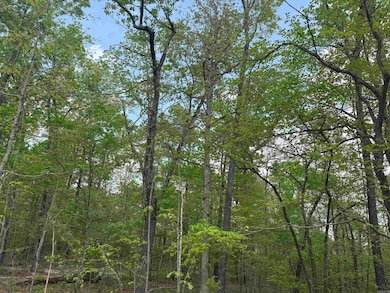261 Mitchell Rd Mountain View, AR 72560
Estimated payment $709/month
Highlights
- New Construction
- Wood Flooring
- Porch
- Craftsman Architecture
- Balcony
- Eat-In Kitchen
About This Home
Looking for a cozy Craftsman built cabin nestled in the beautiful Ozarks just minutes from the world renown White River, and the eateries, shops, and folk music in historic downtown Mountain View? This is a great location with beautiful woodland views! This newly constructed unfinished/dried-in cabin is being sold with 3 acres MOL and is conveniently located only 1.4 mi off scenic AR Hwy 66. The appealing exterior of this well-built structure has a large, covered area with exposed heavy timbers, Galvalume metal roof, quality insulated doors and windows, and a small back porch at the rear exit. The interior's first floor is an open canvas ready for you to design and finish out to your heart's desire. The large loft area could serve as a nice bedroom, office, or bonus room. Electric and public water at road. Private septic required. The cabin is tucked-back privately into the wooded acreage away from the road for a quiet peaceful setting with an abundance of wildlife, white-tail deer, and small game. Whether you're an avid hunter or just a lover of nature, the location and natural beauty of this property will not disappoint. Call today for more information or to view!
Home Details
Home Type
- Single Family
Est. Annual Taxes
- $425
Year Built
- Built in 2025 | New Construction
Lot Details
- 3 Acre Lot
- Rural Setting
Parking
- 4 Car Garage
Home Design
- Craftsman Architecture
- Metal Roof
- Composition Shingle
Interior Spaces
- 640 Sq Ft Home
- 1.5-Story Property
- Insulated Windows
- Insulated Doors
- Wood Flooring
- Unfinished Basement
- Crawl Space
- Eat-In Kitchen
Outdoor Features
- Balcony
- Porch
Utilities
- No Cooling
- No Heating
Map
Property History
| Date | Event | Price | List to Sale | Price per Sq Ft |
|---|---|---|---|---|
| 08/16/2025 08/16/25 | Price Changed | $129,900 | -13.3% | $203 / Sq Ft |
| 04/19/2025 04/19/25 | For Sale | $149,900 | -- | $234 / Sq Ft |
Source: Cooperative Arkansas REALTORS® MLS
MLS Number: 25015354
- 13178 Highway 66
- 12408 Highway 66
- 2732 Mitchell Rd
- 1366 Holmes Rd
- 1370 Holmes Rd
- 212 Cedar Hills Dr
- 2229 Gaylor Rd
- 272 & 222 Peace Mountain Rd
- 1491 Cedar Hills Dr
- 104 Jacobs Ln
- 000 Lancaster St
- 0 Lick Fork Dr Unit 25018193
- 108 Georgia Cir
- 508 Harding Blvd
- 0 Dogwood Valley Dr Unit 25040263
- 3765 Arkansas 87
- 186 Wilcox Dr
- 109 Bob White Ct
- 00 Pony Peak Rd
- Tract C&D Cr 115
Ask me questions while you tour the home.
