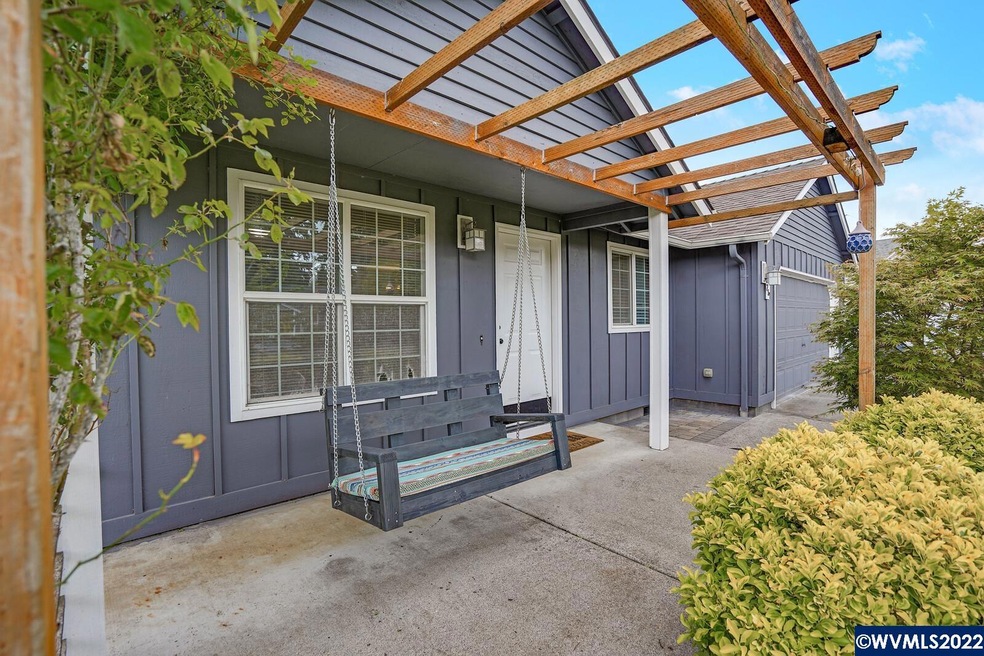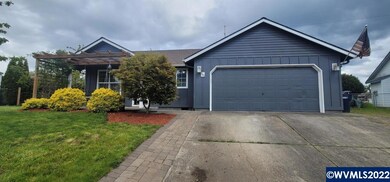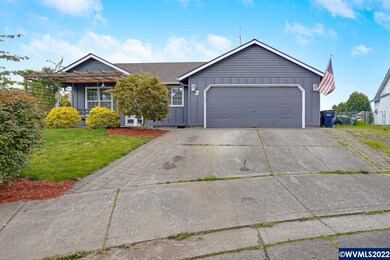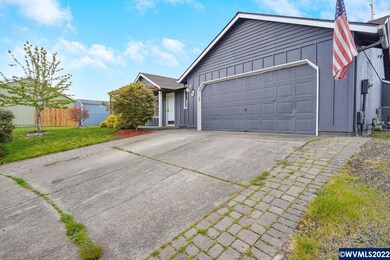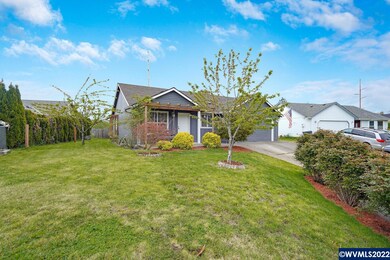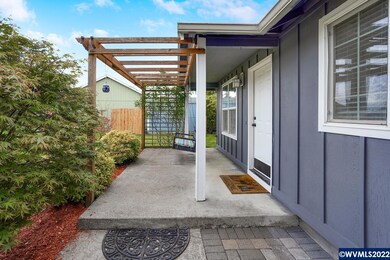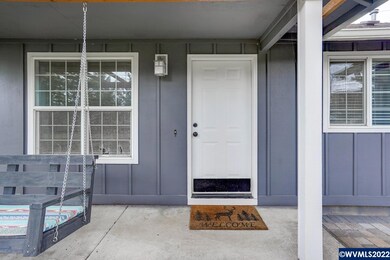
261 N 12th St Independence, OR 97351
Highlights
- Living Room with Fireplace
- Den
- Cul-De-Sac
- Territorial View
- Fenced Yard
- 2 Car Attached Garage
About This Home
As of June 2022Don't miss out on this beauty! Independence gem at the end of a cul-de-sac. Tastefully updated with LVP and tile flooring. Light and bright updates throughout the home. Bonus living room, great for entertaining that features a gas fireplace. Owners suite contains a step in shower. HUGE back yard with gardening shed and raised flower beds. Conveniently located 20 minutes from downtown Salem.
Last Agent to Sell the Property
HOMESTAR BROKERS License #201236197 Listed on: 04/27/2022
Home Details
Home Type
- Single Family
Est. Annual Taxes
- $3,377
Year Built
- Built in 1997
Lot Details
- 0.31 Acre Lot
- Cul-De-Sac
- Fenced Yard
- Property is zoned RS
Parking
- 2 Car Attached Garage
Home Design
- Composition Roof
- Lap Siding
- T111 Siding
Interior Spaces
- 1,330 Sq Ft Home
- 1-Story Property
- Gas Fireplace
- Living Room with Fireplace
- Den
- Laminate Flooring
- Territorial Views
Kitchen
- Electric Range
- Dishwasher
- Disposal
Bedrooms and Bathrooms
- 3 Bedrooms
- 2 Full Bathrooms
Outdoor Features
- Patio
- Shed
Location
- Flood Zone Lot
Utilities
- Forced Air Heating and Cooling System
- Heating System Uses Gas
- Gas Water Heater
- High Speed Internet
Listing and Financial Details
- Exclusions: Garage freezer
- Legal Lot and Block 5 / 5021
Ownership History
Purchase Details
Home Financials for this Owner
Home Financials are based on the most recent Mortgage that was taken out on this home.Purchase Details
Home Financials for this Owner
Home Financials are based on the most recent Mortgage that was taken out on this home.Purchase Details
Home Financials for this Owner
Home Financials are based on the most recent Mortgage that was taken out on this home.Purchase Details
Home Financials for this Owner
Home Financials are based on the most recent Mortgage that was taken out on this home.Purchase Details
Home Financials for this Owner
Home Financials are based on the most recent Mortgage that was taken out on this home.Similar Homes in Independence, OR
Home Values in the Area
Average Home Value in this Area
Purchase History
| Date | Type | Sale Price | Title Company |
|---|---|---|---|
| Warranty Deed | $410,000 | First American Title | |
| Warranty Deed | $294,000 | Fidelity National Title | |
| Warranty Deed | $270,000 | Ticor Title Company Of Or | |
| Warranty Deed | $205,000 | First American Title | |
| Warranty Deed | $138,000 | First American Title |
Mortgage History
| Date | Status | Loan Amount | Loan Type |
|---|---|---|---|
| Open | $300,000 | New Conventional | |
| Previous Owner | $288,674 | FHA | |
| Previous Owner | $261,900 | New Conventional | |
| Previous Owner | $194,750 | New Conventional | |
| Previous Owner | $178,555 | FHA | |
| Previous Owner | $175,917 | FHA | |
| Previous Owner | $164,350 | Balloon | |
| Previous Owner | $44,200 | Credit Line Revolving | |
| Previous Owner | $110,400 | Purchase Money Mortgage | |
| Closed | $27,600 | No Value Available |
Property History
| Date | Event | Price | Change | Sq Ft Price |
|---|---|---|---|---|
| 06/10/2022 06/10/22 | Sold | $410,000 | 0.0% | $308 / Sq Ft |
| 05/09/2022 05/09/22 | Pending | -- | -- | -- |
| 04/27/2022 04/27/22 | For Sale | $410,000 | +39.5% | $308 / Sq Ft |
| 05/20/2020 05/20/20 | Sold | $294,000 | +1.4% | $221 / Sq Ft |
| 04/10/2020 04/10/20 | For Sale | $290,000 | +7.4% | $218 / Sq Ft |
| 05/31/2019 05/31/19 | Sold | $270,000 | +1.9% | $203 / Sq Ft |
| 04/25/2019 04/25/19 | Pending | -- | -- | -- |
| 04/22/2019 04/22/19 | For Sale | $265,000 | +29.3% | $199 / Sq Ft |
| 08/05/2016 08/05/16 | Sold | $205,000 | +2.6% | $154 / Sq Ft |
| 06/16/2016 06/16/16 | Pending | -- | -- | -- |
| 06/13/2016 06/13/16 | For Sale | $199,900 | -- | $150 / Sq Ft |
Tax History Compared to Growth
Tax History
| Year | Tax Paid | Tax Assessment Tax Assessment Total Assessment is a certain percentage of the fair market value that is determined by local assessors to be the total taxable value of land and additions on the property. | Land | Improvement |
|---|---|---|---|---|
| 2025 | $3,627 | $206,240 | $67,930 | $138,310 |
| 2024 | $3,627 | $200,240 | $65,950 | $134,290 |
| 2023 | $3,720 | $194,410 | $64,030 | $130,380 |
| 2022 | $3,415 | $188,750 | $62,170 | $126,580 |
| 2021 | $3,377 | $183,260 | $60,360 | $122,900 |
| 2020 | $3,289 | $177,930 | $58,600 | $119,330 |
| 2019 | $3,203 | $172,750 | $56,900 | $115,850 |
| 2018 | $3,101 | $167,720 | $55,240 | $112,480 |
| 2017 | $3,084 | $162,840 | $53,630 | $109,210 |
| 2016 | $3,141 | $158,100 | $52,060 | $106,040 |
| 2015 | $3,010 | $153,500 | $50,550 | $102,950 |
| 2014 | $2,896 | $149,030 | $49,080 | $99,950 |
Agents Affiliated with this Home
-

Seller's Agent in 2022
TAYLOR LADEBY
HOMESTAR BROKERS
(503) 877-5832
1 in this area
29 Total Sales
-

Buyer's Agent in 2022
KATHLEEN DEWOINA
BHHS Oregon- Professionals
(503) 999-4535
1 in this area
57 Total Sales
-

Seller's Agent in 2020
TERESA MILLER
EXP REALTY, LLC
(503) 551-4672
13 Total Sales
-

Buyer's Agent in 2020
JOHN FORD
EXP REALTY, LLC
(541) 905-9309
6 Total Sales
-
O
Seller's Agent in 2019
OSCAR O. CARDENAS
CHEDDAR REALTY
-

Buyer's Agent in 2019
ANNE HODNEY
iHOMES
(503) 838-4821
3 in this area
19 Total Sales
Map
Source: Willamette Valley MLS
MLS Number: 791722
APN: 535980
