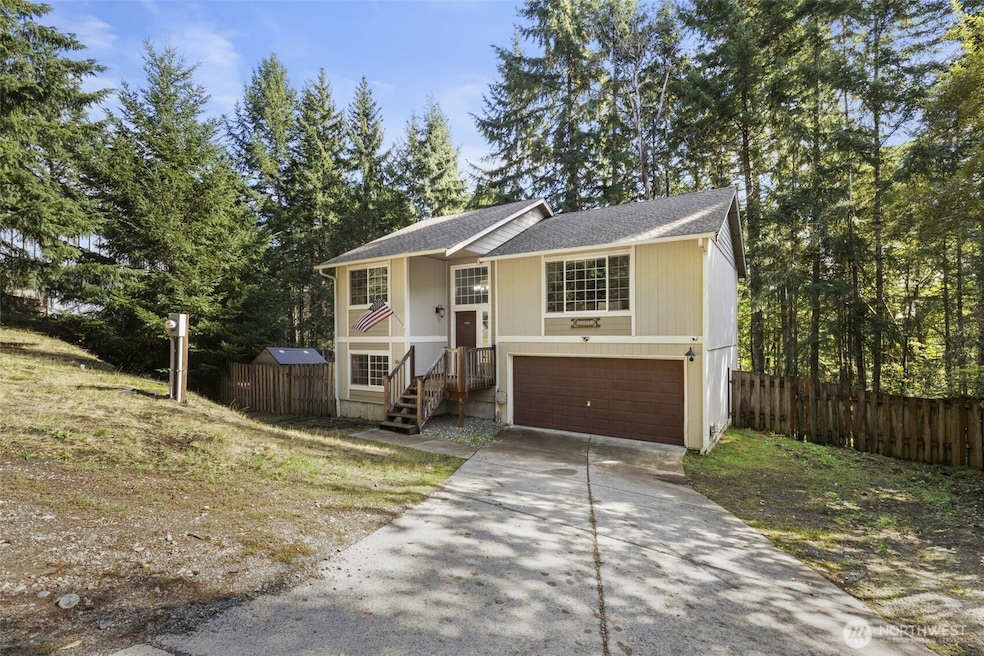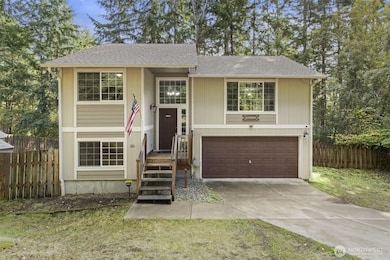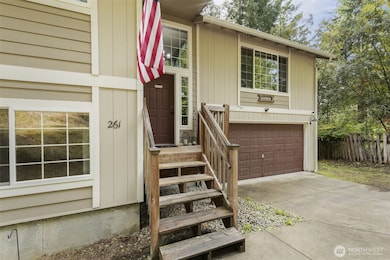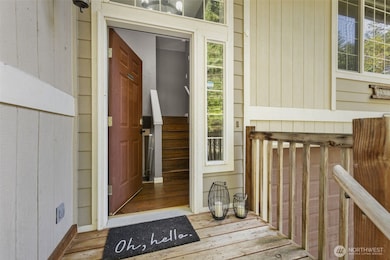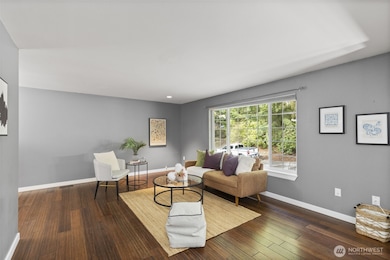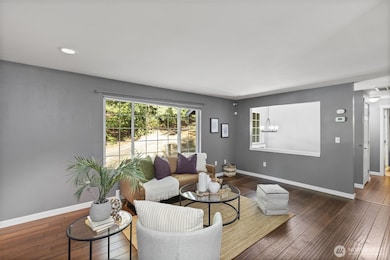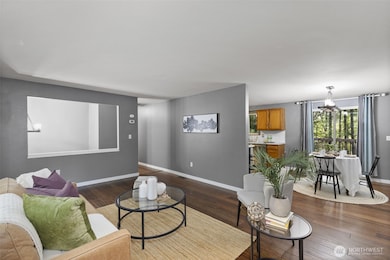261 NE Jolly Roger Ln Belfair, WA 98528
Estimated payment $2,300/month
Highlights
- Community Boat Launch
- Deck
- Bamboo Flooring
- Clubhouse
- Territorial View
- Cul-De-Sac
About This Home
Lovely 3-bedroom home in Beards Cove! This charming split-level with a fully fenced yard offers privacy and plenty of space for gardening, plus 2-car garage with extra storage. Upper level features spacious living area, dining room, large kitchen with breakfast bar, and beautiful bamboo flooring. Plus the primary bedroom, guest bedroom and full bathroom. Lower level has a spacious family room, guest bedroom, 3/4 bath, and utility room. Beards cove Community includes a private beach, boat launch, a refreshing outdoor pool perfect for sunny days, a playground, basketball court, walking trail, picnic area & open field looking out to Hood Canal. Don't miss your chance to call this house your home!
Source: Northwest Multiple Listing Service (NWMLS)
MLS#: 2436708
Home Details
Home Type
- Single Family
Est. Annual Taxes
- $3,270
Year Built
- Built in 2006
Lot Details
- 0.26 Acre Lot
- Cul-De-Sac
- Street terminates at a dead end
- Property is Fully Fenced
- Level Lot
HOA Fees
- $25 Monthly HOA Fees
Parking
- 2 Car Attached Garage
Home Design
- Split Foyer
- Poured Concrete
- Composition Roof
- Wood Siding
Interior Spaces
- 1,344 Sq Ft Home
- Multi-Level Property
- Ceiling Fan
- French Doors
- Dining Room
- Territorial Views
- Finished Basement
Kitchen
- Stove
- Microwave
- Dishwasher
Flooring
- Bamboo
- Carpet
- Laminate
- Ceramic Tile
- Vinyl Plank
Bedrooms and Bathrooms
Home Security
- Home Security System
- Storm Windows
Outdoor Features
- Deck
- Patio
- Outbuilding
Utilities
- Forced Air Heating System
- Propane
- Water Heater
- Septic Tank
- High Speed Internet
- Cable TV Available
Listing and Financial Details
- Down Payment Assistance Available
- Visit Down Payment Resource Website
- Assessor Parcel Number 123315100071
Community Details
Overview
- Association fees include common area maintenance
- Teresa Bosteter Association
- Secondary HOA Phone (206) 706-8000
- Belfair Subdivision
- The community has rules related to covenants, conditions, and restrictions
Amenities
- Clubhouse
Recreation
- Community Boat Launch
- Community Playground
- Park
Map
Home Values in the Area
Average Home Value in this Area
Tax History
| Year | Tax Paid | Tax Assessment Tax Assessment Total Assessment is a certain percentage of the fair market value that is determined by local assessors to be the total taxable value of land and additions on the property. | Land | Improvement |
|---|---|---|---|---|
| 2025 | $2,940 | $424,225 | $52,415 | $371,810 |
| 2023 | $2,940 | $366,770 | $29,950 | $336,820 |
| 2022 | $2,748 | $300,555 | $22,185 | $278,370 |
| 2021 | $2,882 | $300,555 | $22,185 | $278,370 |
| 2020 | $3,229 | $321,935 | $26,115 | $295,820 |
| 2018 | $2,635 | $226,615 | $24,870 | $201,745 |
| 2017 | $2,190 | $226,725 | $24,980 | $201,745 |
| 2016 | $2,170 | $192,660 | $21,140 | $171,520 |
| 2015 | $1,756 | $192,490 | $19,215 | $173,275 |
| 2014 | -- | $153,515 | $16,800 | $136,715 |
| 2013 | -- | $147,855 | $15,800 | $132,055 |
Property History
| Date | Event | Price | List to Sale | Price per Sq Ft | Prior Sale |
|---|---|---|---|---|---|
| 11/14/2025 11/14/25 | Pending | -- | -- | -- | |
| 10/28/2025 10/28/25 | For Sale | $379,000 | 0.0% | $282 / Sq Ft | |
| 10/24/2025 10/24/25 | Pending | -- | -- | -- | |
| 10/21/2025 10/21/25 | Price Changed | $379,000 | -2.8% | $282 / Sq Ft | |
| 10/10/2025 10/10/25 | For Sale | $390,000 | 0.0% | $290 / Sq Ft | |
| 10/05/2025 10/05/25 | Pending | -- | -- | -- | |
| 10/02/2025 10/02/25 | For Sale | $390,000 | +59.2% | $290 / Sq Ft | |
| 03/30/2018 03/30/18 | Sold | $245,000 | +2.5% | $182 / Sq Ft | View Prior Sale |
| 01/30/2018 01/30/18 | Pending | -- | -- | -- | |
| 01/30/2018 01/30/18 | For Sale | $239,000 | +14.9% | $178 / Sq Ft | |
| 12/13/2016 12/13/16 | Sold | $208,000 | +4.5% | $155 / Sq Ft | View Prior Sale |
| 09/12/2016 09/12/16 | Pending | -- | -- | -- | |
| 09/08/2016 09/08/16 | For Sale | $199,000 | -- | $148 / Sq Ft |
Purchase History
| Date | Type | Sale Price | Title Company |
|---|---|---|---|
| Warranty Deed | -- | Mason County Title | |
| Warranty Deed | $245,281 | Mason County Title Co | |
| Warranty Deed | $208,000 | Mason County Title Co |
Mortgage History
| Date | Status | Loan Amount | Loan Type |
|---|---|---|---|
| Open | $245,000 | VA | |
| Closed | $245,000 | VA | |
| Previous Owner | $212,472 | VA |
Source: Northwest Multiple Listing Service (NWMLS)
MLS Number: 2436708
APN: 12331-51-00071
- 20 NE Saber Dr
- 100 NE Briggadun Dr
- 1040 NE Larson Blvd
- 690 NE Larson Blvd
- 31 NE Larson Lake Ln
- 1671 NE Mission Creek Rd
- 180 NE Barbara Blvd
- 90 NE Burt Ct
- 121 NE Steelhead Dr N
- 321 NE Barbara Blvd
- 231 Barbara Ln
- 323 NE Barbara Blvd
- 440 NE Gladwin Rd
- 591 NE Matthew Dr
- 541 NE Squire Ln
- 301 NE West J Way
- 101 NE Wj Way
- 131 NE West J Way
- 221 NE West J Way
- 261 NE West J Way
