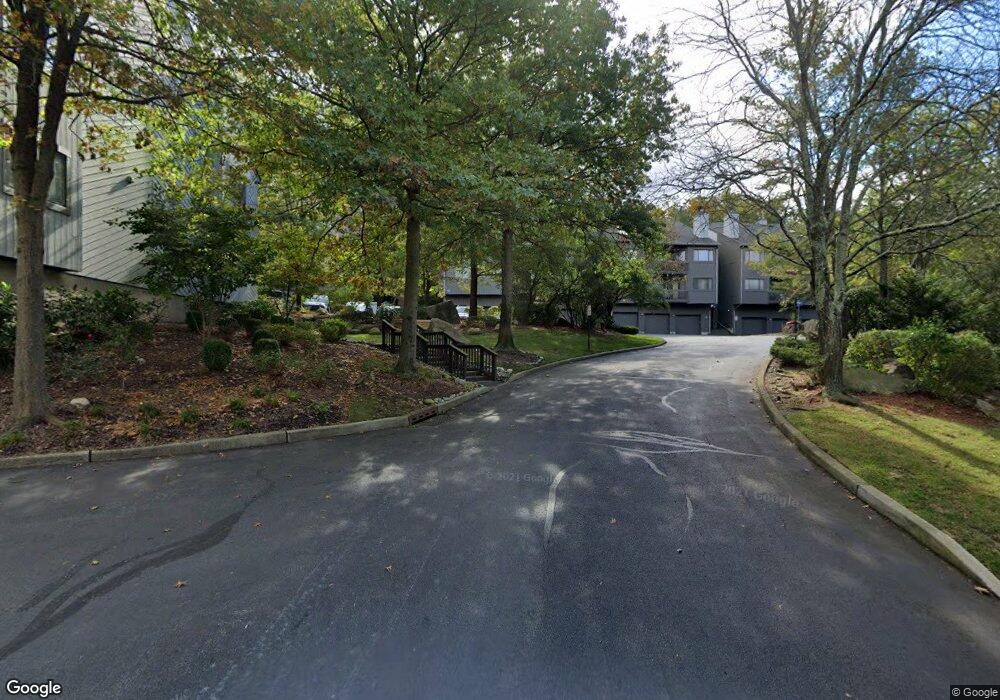261 Oakland Ct Unit 9 Ramsey, NJ 07446
Estimated Value: $515,000 - $631,000
--
Bed
--
Bath
1,307
Sq Ft
$421/Sq Ft
Est. Value
About This Home
This home is located at 261 Oakland Ct Unit 9, Ramsey, NJ 07446 and is currently estimated at $549,711, approximately $420 per square foot. 261 Oakland Ct Unit 9 is a home located in Bergen County with nearby schools including Ramsey High School.
Ownership History
Date
Name
Owned For
Owner Type
Purchase Details
Closed on
Jan 21, 2015
Sold by
Mccarthy James
Bought by
Picinic Sabrina
Current Estimated Value
Purchase Details
Closed on
Mar 1, 2010
Sold by
Dennehy Michael and Robinson Inza Kathryn
Bought by
Mccarthy James and Picinic Sabrina
Home Financials for this Owner
Home Financials are based on the most recent Mortgage that was taken out on this home.
Original Mortgage
$336,050
Interest Rate
5.05%
Mortgage Type
VA
Purchase Details
Closed on
Jan 26, 2009
Sold by
Dennehy Michael
Bought by
Dennehy Michael
Purchase Details
Closed on
May 2, 2007
Sold by
Hawken Brett E
Bought by
Dennehy Michael
Home Financials for this Owner
Home Financials are based on the most recent Mortgage that was taken out on this home.
Original Mortgage
$265,000
Interest Rate
6.21%
Purchase Details
Closed on
Sep 4, 2003
Sold by
Sisselman Angela
Bought by
Hawken Brett and Russonella Pamela
Home Financials for this Owner
Home Financials are based on the most recent Mortgage that was taken out on this home.
Original Mortgage
$244,300
Interest Rate
6.43%
Purchase Details
Closed on
Mar 18, 1994
Sold by
Ehrenreich Mark
Bought by
Sisselman Angela
Home Financials for this Owner
Home Financials are based on the most recent Mortgage that was taken out on this home.
Original Mortgage
$122,000
Interest Rate
7.15%
Create a Home Valuation Report for This Property
The Home Valuation Report is an in-depth analysis detailing your home's value as well as a comparison with similar homes in the area
Home Values in the Area
Average Home Value in this Area
Purchase History
| Date | Buyer | Sale Price | Title Company |
|---|---|---|---|
| Picinic Sabrina | -- | None Available | |
| Mccarthy James | $345,000 | -- | |
| Dennehy Michael | $150,000 | -- | |
| Dennehy Michael | $390,000 | -- | |
| Hawken Brett | $305,400 | -- | |
| Sisselman Angela | $145,000 | -- |
Source: Public Records
Mortgage History
| Date | Status | Borrower | Loan Amount |
|---|---|---|---|
| Previous Owner | Mccarthy James | $336,050 | |
| Previous Owner | Dennehy Michael | $265,000 | |
| Previous Owner | Hawken Brett | $244,300 | |
| Previous Owner | Sisselman Angela | $122,000 |
Source: Public Records
Tax History Compared to Growth
Tax History
| Year | Tax Paid | Tax Assessment Tax Assessment Total Assessment is a certain percentage of the fair market value that is determined by local assessors to be the total taxable value of land and additions on the property. | Land | Improvement |
|---|---|---|---|---|
| 2025 | $8,511 | $436,600 | $200,000 | $236,600 |
| 2024 | $8,255 | $301,600 | $125,000 | $176,600 |
| 2023 | $7,911 | $301,600 | $125,000 | $176,600 |
| 2022 | $7,911 | $301,600 | $125,000 | $176,600 |
| 2021 | $7,820 | $301,600 | $125,000 | $176,600 |
| 2020 | $7,751 | $301,600 | $125,000 | $176,600 |
| 2019 | $7,413 | $301,600 | $125,000 | $176,600 |
| 2018 | $7,229 | $301,600 | $125,000 | $176,600 |
| 2017 | $7,094 | $301,600 | $125,000 | $176,600 |
| 2016 | $6,898 | $301,600 | $125,000 | $176,600 |
| 2015 | $8,017 | $296,800 | $100,000 | $196,800 |
| 2014 | $7,880 | $296,800 | $100,000 | $196,800 |
Source: Public Records
Map
Nearby Homes
- 172 Redwood Ct Unit 10
- 1103 Hilltop Rd
- 5 S Bayard Ln
- 277 Airmont Ave
- 1194 Richmond Rd Unit A2
- 1088 Devon Ct
- 1155 Garrison Ct
- 1023 Castle Rd
- 1032 Castle Rd
- 1114 Hyde Park Ct Unit 1114
- 163 Rutherford Rd
- 139 Kilmer Rd
- 1141 Hyde Park Ct
- 1360 Oxford St Unit E1
- 45 Windsor Ln
- 339 Cambridge Dr
- 18 Peach Hill Ct
- 1499 Cornwall Rd
- 56 Peach Hill Ct
- 46 Regency Park
- 161 Oakland Ct Unit 9
- 264 Oakland Ct Unit 9
- 164 Oakland Ct Unit 9
- 162 Oakland Ct Unit 9
- 163 Oakland Ct Unit 9
- 262 Oakland Ct Unit 9
- 268 Oakland Ct Unit 9
- 263 Oakland Ct Unit 9
- 165 Oakland Ct Unit 9
- 168 Oakland Ct Unit 9
- 265 Oakland Ct Unit 9
- 268 Oakland Ct Unit 9
- 284 Redwood Ct Unit 11
- 184 Redwood Ct Unit 11
- 167 Oakland Ct Unit 9
- 166 Oakland Ct Unit 9
- 183 Redwood Ct Unit 11
- 280 Redwood Ct Unit 11
- 266 Oakland Ct Unit 9
- 267 Oakland Ct Unit 9
