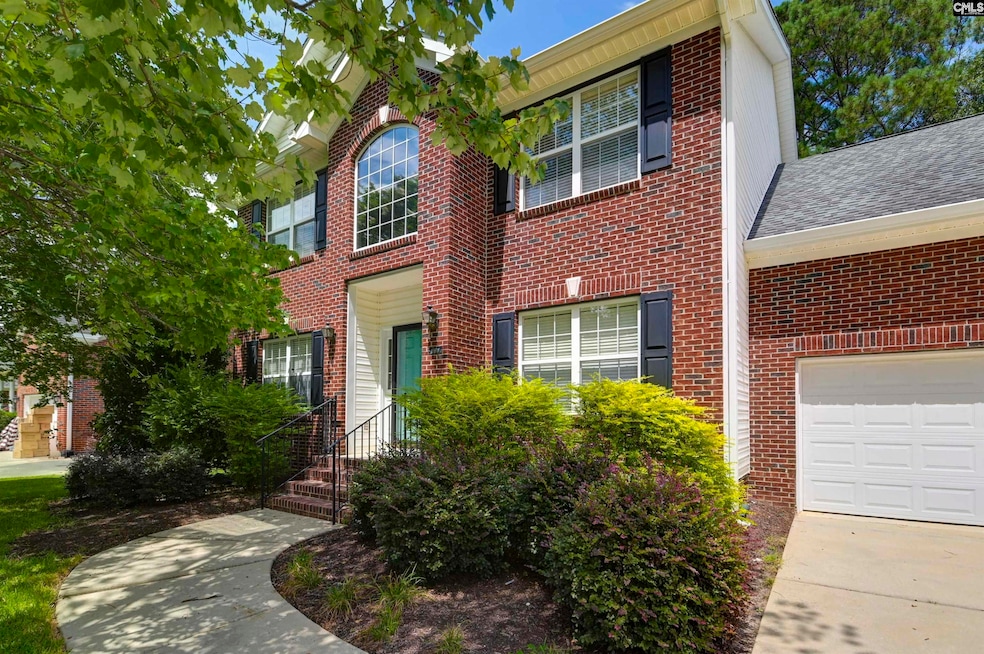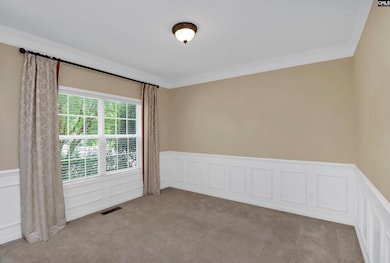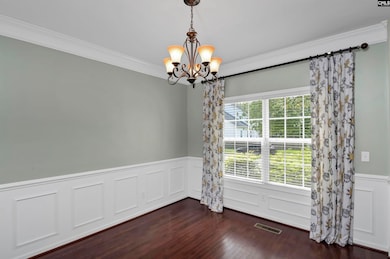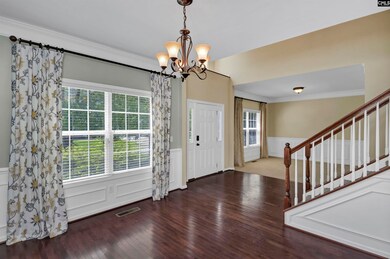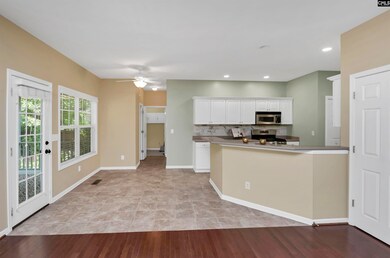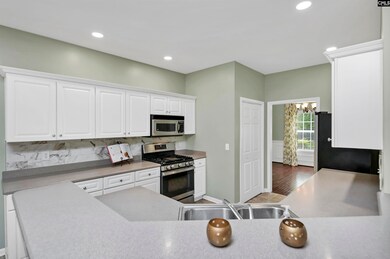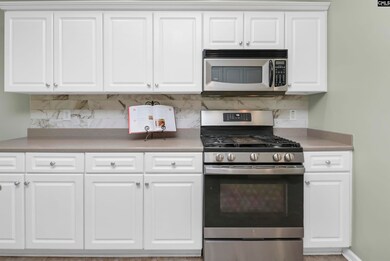261 Popes Ln Lexington, SC 29072
Estimated payment $2,323/month
Highlights
- Deck
- Traditional Architecture
- Bonus Room
- Midway Elementary School Rated A
- Wood Flooring
- Solid Surface Countertops
About This Home
Spacious brick 4 bedroom, 2.5 bath home with a flex room in Olde Saluda. This home features a formal living room with crown molding and wainscoting, a formal dining room with hardwood floors, crown molding and wainscoting, a great room with hardwood floors and a gas fireplace, an eat-in kitchen with pantry and tiled backsplash. On the second floor you will find a large primary suite with tray ceiling, generous walk-in-closet and a private bath with double vanities, garden tub and separate shower. There are three additional bedrooms and a large flex room with hardwood floors. Enjoy outdoor entertaining on the screened porch or deck. Fenced backyard. Disclaimer: CMLS has not reviewed and, therefore, does not endorse vendors who may appear in listings.
Home Details
Home Type
- Single Family
Est. Annual Taxes
- $1,003
Year Built
- Built in 2005
Lot Details
- 9,583 Sq Ft Lot
- Privacy Fence
- Wood Fence
- Back Yard Fenced
- Sprinkler System
HOA Fees
- $50 Monthly HOA Fees
Parking
- 2 Car Garage
Home Design
- Traditional Architecture
- Brick Front
Interior Spaces
- 2,650 Sq Ft Home
- 2-Story Property
- Bar
- Crown Molding
- Tray Ceiling
- Ceiling Fan
- Gas Log Fireplace
- Great Room with Fireplace
- Home Office
- Bonus Room
- Screened Porch
- Crawl Space
Kitchen
- Eat-In Kitchen
- Gas Cooktop
- Free-Standing Range
- Built-In Microwave
- Dishwasher
- Solid Surface Countertops
- Tiled Backsplash
- Disposal
Flooring
- Wood
- Carpet
Bedrooms and Bathrooms
- 4 Bedrooms
- Walk-In Closet
- Dual Vanity Sinks in Primary Bathroom
- Private Water Closet
- Soaking Tub
- Garden Bath
- Separate Shower
Laundry
- Laundry in Mud Room
- Laundry on main level
Attic
- Storage In Attic
- Attic Access Panel
- Pull Down Stairs to Attic
Home Security
- Security System Owned
- Fire and Smoke Detector
Outdoor Features
- Deck
- Rain Gutters
Schools
- Midway Elementary School
- Lakeside Middle School
- River Bluff High School
Utilities
- Central Heating and Cooling System
- Cooling System Powered By Gas
- Heating System Uses Gas
Community Details
- Mjs Management HOA, Phone Number (803) 743-0600
- Olde Saluda Subdivision
Listing and Financial Details
- Assessor Parcel Number 15
Map
Home Values in the Area
Average Home Value in this Area
Tax History
| Year | Tax Paid | Tax Assessment Tax Assessment Total Assessment is a certain percentage of the fair market value that is determined by local assessors to be the total taxable value of land and additions on the property. | Land | Improvement |
|---|---|---|---|---|
| 2024 | $1,003 | $9,552 | $1,800 | $7,752 |
| 2023 | $1,003 | $9,552 | $1,800 | $7,752 |
| 2022 | $1,009 | $9,552 | $1,800 | $7,752 |
| 2020 | $1,458 | $9,552 | $1,800 | $7,752 |
| 2019 | $1,433 | $9,217 | $1,400 | $7,817 |
| 2018 | $1,407 | $9,217 | $1,400 | $7,817 |
| 2017 | $1,365 | $9,217 | $1,400 | $7,817 |
| 2016 | $1,352 | $9,216 | $1,400 | $7,816 |
| 2014 | $1,561 | $11,134 | $1,600 | $9,534 |
| 2013 | -- | $11,130 | $1,600 | $9,530 |
Property History
| Date | Event | Price | List to Sale | Price per Sq Ft |
|---|---|---|---|---|
| 09/16/2025 09/16/25 | Price Changed | $414,500 | -0.1% | $156 / Sq Ft |
| 07/25/2025 07/25/25 | For Sale | $415,000 | -- | $157 / Sq Ft |
Purchase History
| Date | Type | Sale Price | Title Company |
|---|---|---|---|
| Warranty Deed | $400,151 | None Listed On Document | |
| Deed | $276,500 | None Available | |
| Corporate Deed | $256,400 | None Available | |
| Deed | $256,400 | None Available | |
| Corporate Deed | $229,941 | -- |
Mortgage History
| Date | Status | Loan Amount | Loan Type |
|---|---|---|---|
| Previous Owner | $100,000 | Purchase Money Mortgage | |
| Previous Owner | $38,460 | Stand Alone Second | |
| Previous Owner | $205,120 | New Conventional | |
| Previous Owner | $205,120 | New Conventional | |
| Previous Owner | $218,443 | New Conventional |
Source: Consolidated MLS (Columbia MLS)
MLS Number: 613940
APN: 003515-01-035
- 105 Winyah Ct
- 247 Saxons Ferry Dr
- 125 Royal Creek Dr
- 101 Majestic Ct
- 148 Royal Creek Dr
- 122 Lupine Ct
- 4901 Sunset Blvd Unit 303
- 568 Charles Ct
- TBD Baron Rd
- 533 Midway Forest Trail
- 140 Leonard Dr
- 240 Misty Oaks Ct
- 142 Hickory Meadow Rd
- 112 Addison Ct
- 143 Holly Leaf Ln
- 779 Hope Ferry Rd
- 121 Midway Farms Dr
- 305 Saddlebrooke Rd
- 419 Creek Branch Ct
- 108 Black Walnut Dr
- 108 Mill Wheel Dr
- 508 Bradfield Ct
- 300 Palmetto Park Blvd
- 300 Caughman Farm Ln
- 844 Bentley Dr
- 1045 Mineral Creek Ct
- 101 Saluda Pointe Dr
- 156 Hunters Trail
- 200 Libby Ln
- 459 Dinkins Dr
- 121 Northpoint Dr
- 901 Rob Roy Ct
- 500 Carlen Ave
- 252 Conrad Cir
- 512 Smith's Market Rd
- 130 Boat Clb Ln
- 930 E Main St
- 313 Flushing Bay Ct
- 213 Guild Hall Dr
- 114 Tybo Dr
