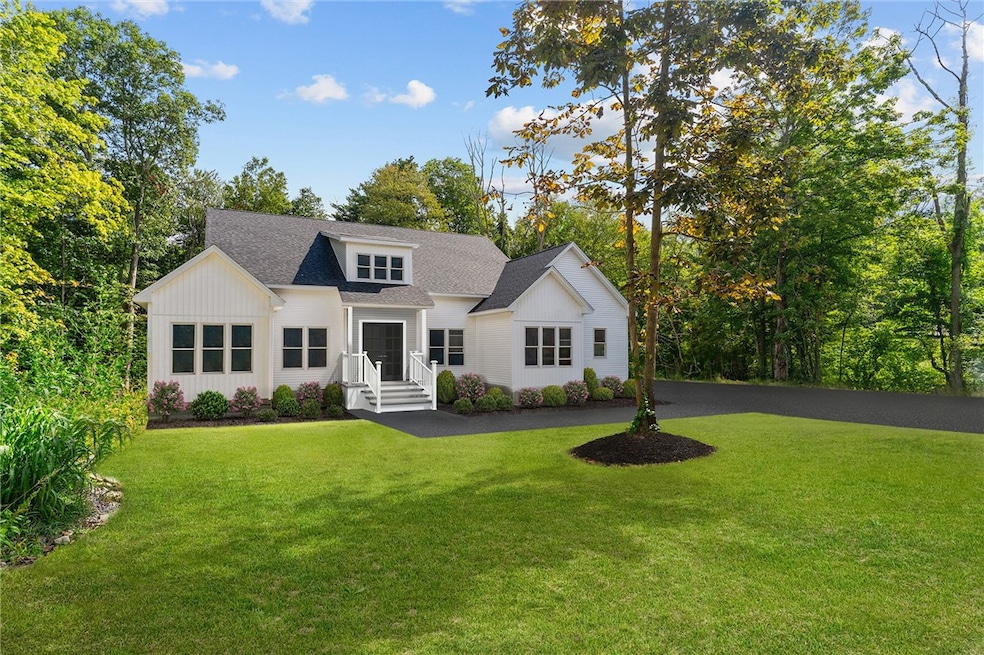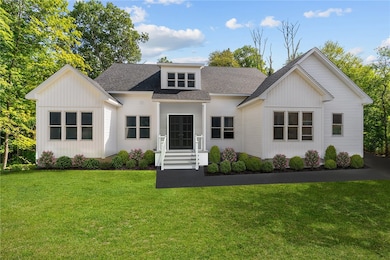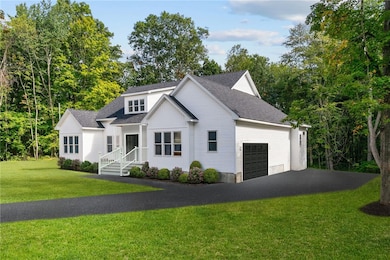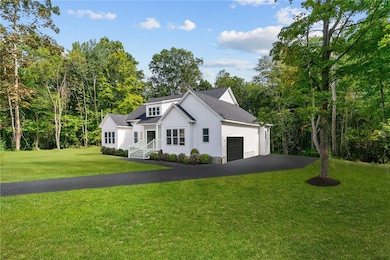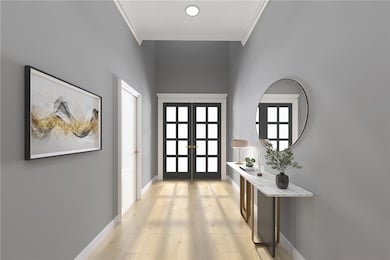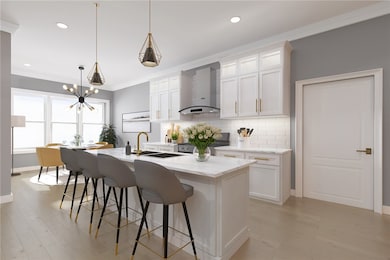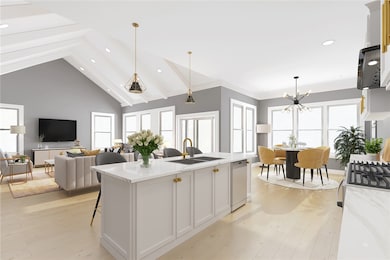261 Quaker Ln Scituate, RI 02857
Estimated payment $5,903/month
Highlights
- Under Construction
- Wood Flooring
- 2 Car Attached Garage
- Cathedral Ceiling
- Porch
- Bathtub with Shower
About This Home
Stunning New Luxury Construction in Scituate, Rhode Island. Welcome to your brand-new, single level dream home, thoughtfully designed with today's lifestyle in mind. Nestled in the tranquility of Scituate, this modern farmhouse-inspired residence offers the perfect blend of style, comfort, and function. Step inside to a bright, open-concept living space with vaulted ceilings, hardwood floors, and an abundance of natural light. The gourmet kitchen features sleek stone countertops, a large center island, custom cabinetry, stainless steel appliances, and striking accents. Flow seamlessly from the kitchen into the spacious living and dining areas, perfect for entertaining or enjoying quiet nights at home. The primary suite is a luxurious retreat, boasting a dramatic en-suite bathroom with a walk-in shower, dual vanities, and a custom-designed walk-in closet. Additional bedrooms are generously sized and thoughtfully placed for privacy and convenience. Enjoy outdoor living year-round with a covered wraparound porch overlooking the serene, wooded landscape. As a bonus, there's an equally large, unfinished space in the basement which walks out to the backyard, offering an opportunity to double the living space to nearly 5000 square feet. Located just minutes from local shops, schools, and Scituate Reservoir trails, this home offers the ideal combination of rural charm and modern amenities. Pictures are digitally rendered, there's still time to pick out finishes!
Home Details
Home Type
- Single Family
Est. Annual Taxes
- $8,800
Year Built
- Built in 2025 | Under Construction
Parking
- 2 Car Attached Garage
Home Design
- Vinyl Siding
- Concrete Perimeter Foundation
Interior Spaces
- 2,400 Sq Ft Home
- 1-Story Property
- Cathedral Ceiling
- Wood Flooring
Bedrooms and Bathrooms
- 3 Bedrooms
- Bathtub with Shower
Unfinished Basement
- Basement Fills Entire Space Under The House
- Interior and Exterior Basement Entry
Utilities
- Forced Air Heating and Cooling System
- Heating System Uses Propane
- 200+ Amp Service
- Well
- Water Heater
- Septic Tank
Additional Features
- Porch
- 1.6 Acre Lot
Community Details
- North Scituate Subdivision
Listing and Financial Details
- Tax Lot 36
- Assessor Parcel Number 261QUAKERLANESCIT
Map
Home Values in the Area
Average Home Value in this Area
Property History
| Date | Event | Price | List to Sale | Price per Sq Ft |
|---|---|---|---|---|
| 09/13/2025 09/13/25 | For Sale | $979,000 | -- | $408 / Sq Ft |
Source: State-Wide MLS
MLS Number: 1395138
- 0 Quaker Ln
- 369 Hunting House Rd
- 389 Elmdale Rd
- 785 Danielson Pike
- 475 Danielson Pike
- 0 Dexter Rd
- 607 Elmdale Rd
- 67 Dexter Rd
- 737 Danielson Pike
- 0 Winchester Dr Unit 1386967
- 0 Cranberry Ridge Rd
- 399 Bungy Rd
- 219 Peeptoad Rd
- 112 Cranberry Ridge Rd
- 255 Rockland Rd
- 219-221 Peeptoad Rd
- 34 Highland Terrace
- 58 Highland Terrace
- 955 Chopmist Hill Rd
- 86 Central Pike
- 22 Gleaner Chapel Rd
- 155C Danielson Pike Unit First Floor 1 Bed
- 42 Rollingwood Dr
- 633 Chestnut Hill Rd
- 2465 Hartford Ave
- 494 Putnam Pike
- 2165 Hartford Ave
- 5 Apple Valley Pkwy
- 774 Cooper Rd
- 100 Linda Cir Unit 1
- 14 Woodlake Dr
- 9 Shadow Brook Ln
- 125 Federal Way
- 1535 Atwood Ave
- 15 Higgins St
- 304 Waterman Ave
- 13 Gray Coach Ln Unit 1315
- 15 Mathewson St
- 9 Ridge Rd
- 180 Waterman Ave
