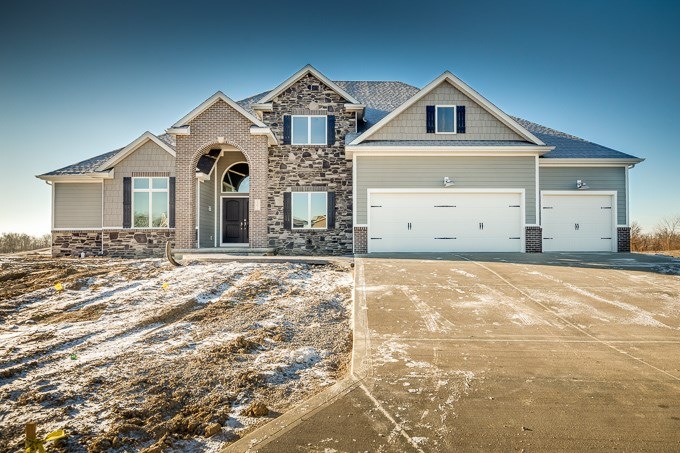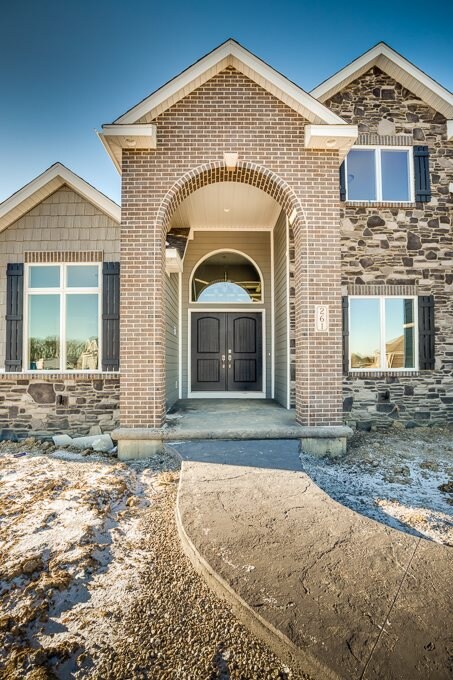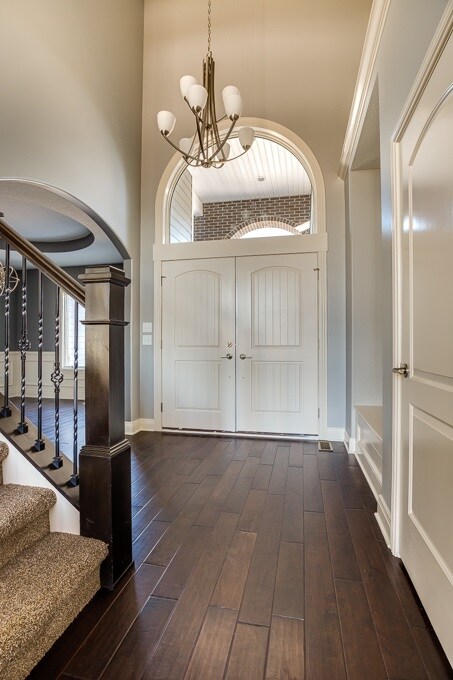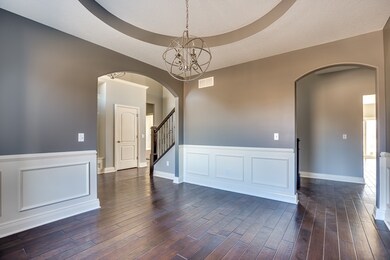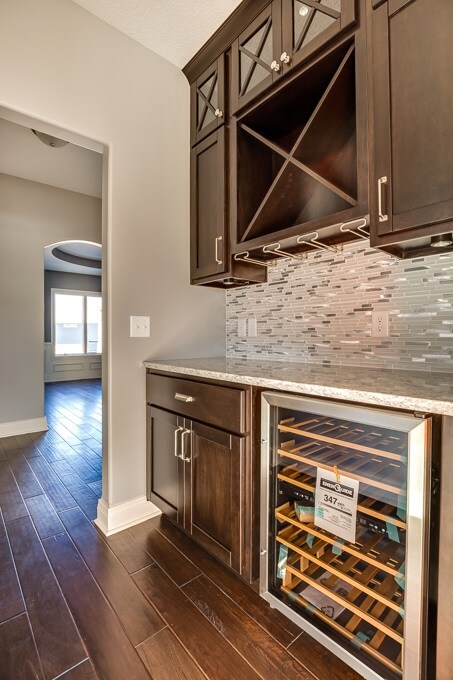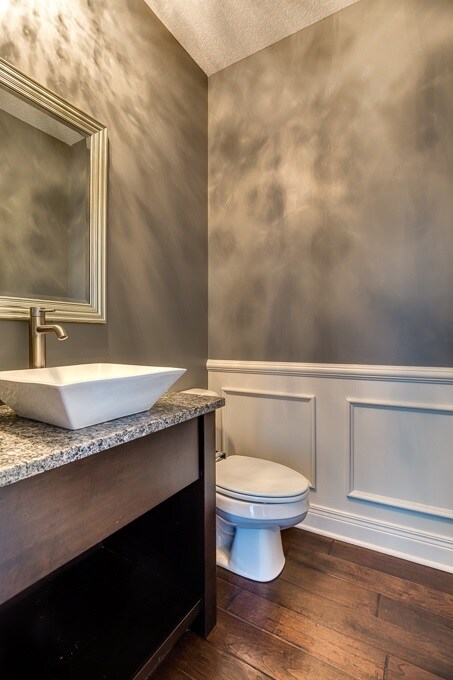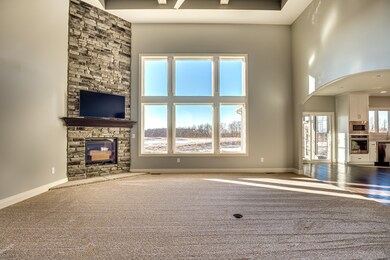
261 Quell Ct Fort Wayne, IN 46845
Highlights
- Water Views
- Primary Bedroom Suite
- Open Floorplan
- Cedar Canyon Elementary School Rated A-
- Custom Home
- Living Room with Fireplace
About This Home
As of September 2018Check out the fresh, new photos, and then come and see this new J & K custom built home located in the desirable Whisper Rock addition, completed Jan of 2016. Feast your eyes on over 4200 square feet of luxury living. The front entry opens up to the great room with a Coffered ceiling and a Stone finish gas log fireplace from the floor to the 18 foot ceiling. The nook, kitchen and formal dining room are to the right of the great room, and to the left an enormous master suite with an almost livable walk in closet. A gorgeous master bath with garden tub, ceramic tile in the separate shower, complete with a dual vanity. Quartz countertop in the kitchen. Granite countertops in all other areas. Mosaic tile backsplash, custom cabinetry, exhaust hood at the range top, and an abundance of counter space in the kitchen. On the upper level, the 2nd & 3rd bedrooms share the Jack and Jill bathtub/shower combo. The 4th bedroom, and yet another full bath complete the upstairs. The finished daylight basement is where you'll find the full wet bar, built in theater, bedroom #5, a full bath, lots of recreational space and tons of storage. A built in speaker system throughout tops everything off. Finally, step out and enjoy 3 seasons on the enclosed porch with ez breeze windows, stamped decorative concrete, and a beautiful pond view. Pre-approval to be presented to listing agent prior to viewing.
Home Details
Home Type
- Single Family
Est. Annual Taxes
- $6,663
Year Built
- Built in 2015
Lot Details
- 0.36 Acre Lot
- Lot Dimensions are 140 x 136 x 130 x 107
- Backs to Open Ground
- Level Lot
HOA Fees
- $29 Monthly HOA Fees
Parking
- 3 Car Attached Garage
- Garage Door Opener
- Driveway
Home Design
- Custom Home
- Brick Exterior Construction
- Poured Concrete
- Shingle Roof
- Asphalt Roof
- Stone Exterior Construction
- Vinyl Construction Material
Interior Spaces
- 2-Story Property
- Open Floorplan
- Wet Bar
- Built-In Features
- Crown Molding
- Tray Ceiling
- Ceiling height of 9 feet or more
- Ceiling Fan
- Gas Log Fireplace
- Living Room with Fireplace
- 2 Fireplaces
- Formal Dining Room
- Water Views
- Pull Down Stairs to Attic
Kitchen
- Walk-In Pantry
- Gas Oven or Range
- Kitchen Island
- Stone Countertops
- Built-In or Custom Kitchen Cabinets
- Disposal
Flooring
- Wood
- Carpet
Bedrooms and Bathrooms
- 5 Bedrooms
- Primary Bedroom Suite
- Split Bedroom Floorplan
- Walk-In Closet
- Jack-and-Jill Bathroom
- Bathtub With Separate Shower Stall
- Garden Bath
Laundry
- Laundry on main level
- Washer and Gas Dryer Hookup
Finished Basement
- Basement Fills Entire Space Under The House
- Sump Pump
- 1 Bathroom in Basement
- 1 Bedroom in Basement
- Natural lighting in basement
Home Security
- Prewired Security
- Fire and Smoke Detector
Utilities
- Forced Air Heating and Cooling System
- High-Efficiency Furnace
- Heating System Uses Gas
- Cable TV Available
Additional Features
- Enclosed Patio or Porch
- Suburban Location
Listing and Financial Details
- Assessor Parcel Number 02-02-16-377-027.000-057
Ownership History
Purchase Details
Home Financials for this Owner
Home Financials are based on the most recent Mortgage that was taken out on this home.Purchase Details
Home Financials for this Owner
Home Financials are based on the most recent Mortgage that was taken out on this home.Purchase Details
Purchase Details
Home Financials for this Owner
Home Financials are based on the most recent Mortgage that was taken out on this home.Similar Homes in the area
Home Values in the Area
Average Home Value in this Area
Purchase History
| Date | Type | Sale Price | Title Company |
|---|---|---|---|
| Warranty Deed | -- | Trademark Title | |
| Warranty Deed | $530,000 | Renaissance Title | |
| Interfamily Deed Transfer | -- | None Available | |
| Warranty Deed | -- | Renaissance Title |
Mortgage History
| Date | Status | Loan Amount | Loan Type |
|---|---|---|---|
| Previous Owner | $548,000 | New Conventional | |
| Previous Owner | $380,000 | New Conventional | |
| Previous Owner | $420,652 | New Conventional |
Property History
| Date | Event | Price | Change | Sq Ft Price |
|---|---|---|---|---|
| 09/24/2018 09/24/18 | Sold | $530,000 | -3.6% | $126 / Sq Ft |
| 09/20/2018 09/20/18 | Pending | -- | -- | -- |
| 09/13/2018 09/13/18 | For Sale | $549,900 | 0.0% | $131 / Sq Ft |
| 09/13/2018 09/13/18 | Price Changed | $549,900 | -0.9% | $131 / Sq Ft |
| 08/13/2018 08/13/18 | Pending | -- | -- | -- |
| 06/26/2018 06/26/18 | Price Changed | $554,900 | -2.6% | $132 / Sq Ft |
| 05/04/2018 05/04/18 | Price Changed | $569,900 | +3.6% | $135 / Sq Ft |
| 05/04/2018 05/04/18 | For Sale | $549,900 | +4.6% | $131 / Sq Ft |
| 04/29/2016 04/29/16 | Sold | $525,815 | +5.2% | $125 / Sq Ft |
| 03/17/2016 03/17/16 | Pending | -- | -- | -- |
| 12/17/2015 12/17/15 | For Sale | $499,900 | -- | $119 / Sq Ft |
Tax History Compared to Growth
Tax History
| Year | Tax Paid | Tax Assessment Tax Assessment Total Assessment is a certain percentage of the fair market value that is determined by local assessors to be the total taxable value of land and additions on the property. | Land | Improvement |
|---|---|---|---|---|
| 2024 | $6,663 | $778,100 | $95,300 | $682,800 |
| 2022 | $5,886 | $689,400 | $95,300 | $594,100 |
| 2021 | $5,700 | $636,400 | $95,300 | $541,100 |
| 2020 | $5,464 | $588,900 | $95,300 | $493,600 |
| 2019 | $5,251 | $550,900 | $95,300 | $455,600 |
| 2018 | $5,262 | $542,700 | $95,300 | $447,400 |
| 2017 | $5,650 | $559,500 | $92,300 | $467,200 |
| 2016 | $3,847 | $379,700 | $86,800 | $292,900 |
Agents Affiliated with this Home
-
Jennifer Thomas
J
Seller's Agent in 2018
Jennifer Thomas
Mike Thomas Assoc., Inc
(260) 341-5370
29 Total Sales
-
Mindy Fleischer

Seller Co-Listing Agent in 2018
Mindy Fleischer
Mike Thomas Assoc., Inc
(260) 414-7728
120 Total Sales
-
Kedric Koeppe

Buyer's Agent in 2018
Kedric Koeppe
CENTURY 21 Bradley Realty, Inc
(260) 433-3300
70 Total Sales
-
Justin Walborn

Seller's Agent in 2016
Justin Walborn
Mike Thomas Assoc., Inc
(260) 413-9105
272 Total Sales
Map
Source: Indiana Regional MLS
MLS Number: 201556271
APN: 02-02-21-100-007.000-057
- 314 Artisan Pass
- 284 Savo Rock Ct
- 15150 Andertone Cove
- 119 Artisan Pass
- 15114 Dunton Rd
- 15189 Cranwood Ct
- 170 Wave Rock Run
- 15727 Tawney Eagle Cove
- 335 Ephron Ct
- 860 Bingham Pass
- 882 Bingham Pass
- 1005 Midnight Chase Grove
- 110 Tawney Eagle Ct
- 15025 Water Oak Place
- 983 Bingham Pass
- 15812 Winterberry Ct
- 1173 Verdigris Pass
- 15821 Winterberry Ct
- 1103 Midnight Chase Grove
- 658 Gatcombe Run
