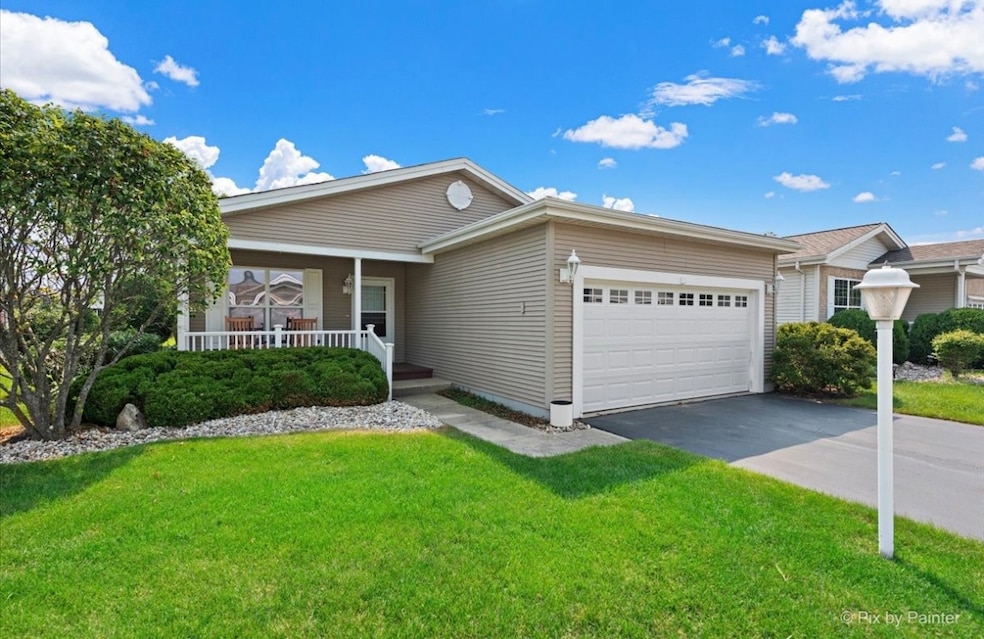261 Rodeo Dr Grayslake, IL 60030
Estimated payment $1,308/month
Highlights
- Community Lake
- Clubhouse
- Ranch Style House
- Fremont Intermediate School Rated A-
- Deck
- Sun or Florida Room
About This Home
This beautifully remodeled, 2-bedroom, two bath private home in Saddlebrook Farms is a sanctuary of serenity. Enjoy the calming sounds of nature while relaxing on the large front porch. Enjoy entertaining in the recently upgraded kitchen featuring a bright and airy breakfast nook with Hunter Douglas fan, new cabinets, granite countertops and stainless-steel appliances. On the other side of the kitchen's half serving ledge wall is space for a formal dining area, that opens to a spacious family room. The area features a ceiling skylight and updated white porcelain tile gas fireplace with distinctive crown molding. New low-maintenance vinyl plank flooring runs throughout the main living areas, along with updated six-inch white trim. The Primary Bedroom has a large walk-in closet and attached bathroom with an upgraded double vanity and flooring. The second bedroom is perfect for overnight guests as it's a step away from the second full bathroom. Outside of all the renovating, a key feature of the home is its extended four seasons room enclosed with four sets of near ceiling to floor glass patio sliding doors. It's equipped with heating and cooling floor vents, which means you won't have to concern yourself with the temperature outside to enjoy the beauty and changing of the seasons inside. The private backyard with patio is lined with mature landscaping and opens to natural green space and brush land. Situated on 720-acres, Saddlebrook Farms is a 55+ and over maintenance free community with tons of year-round activities to do. From staying healthy and fit using the onsite fitness center, or walking the 5+ mile walking trails, to waterfront activities, fishing and so much more - everything is right at your convenience. HOA includes property taxes, water and sewer, waste management, access to all onsite amenities, as well as snow removal and lawn maintenance. Newer Items: A/C (2023) Furnace (2023) Washer & Dryer (2022) New Carpet in 2nd Bedroom (2025)
Home Details
Home Type
- Single Family
Est. Annual Taxes
- $114
Year Built
- Built in 2004
Lot Details
- Paved or Partially Paved Lot
- Leasehold Lot
Parking
- 2 Car Garage
- Driveway
- Parking Included in Price
Home Design
- Ranch Style House
- Asphalt Roof
- Concrete Perimeter Foundation
Interior Spaces
- 1,515 Sq Ft Home
- Crown Molding
- Skylights
- Fireplace With Gas Starter
- Family Room with Fireplace
- Living Room
- Formal Dining Room
- Sun or Florida Room
Kitchen
- Breakfast Area or Nook
- Dishwasher
- Stainless Steel Appliances
- Granite Countertops
Flooring
- Carpet
- Laminate
Bedrooms and Bathrooms
- 2 Bedrooms
- 2 Potential Bedrooms
- Walk-In Closet
- Bathroom on Main Level
- 2 Full Bathrooms
- Dual Sinks
Laundry
- Laundry Room
- Dryer
- Washer
- Sink Near Laundry
Outdoor Features
- Tideland Water Rights
- Deck
Schools
- Fremont Elementary School
- Fremont Middle School
- Mundelein Cons High School
Utilities
- Central Air
- Heating System Uses Natural Gas
- 200+ Amp Service
- Shared Well
Listing and Financial Details
- Homeowner Tax Exemptions
Community Details
Overview
- Association fees include water, taxes, insurance, clubhouse, exercise facilities, lawn care, scavenger, snow removal, lake rights
- Saddlebrook Farms Subdivision, Woodfern Floorplan
- Community Lake
Amenities
- Common Area
- Clubhouse
Map
Home Values in the Area
Average Home Value in this Area
Property History
| Date | Event | Price | Change | Sq Ft Price |
|---|---|---|---|---|
| 09/01/2025 09/01/25 | Pending | -- | -- | -- |
| 08/20/2025 08/20/25 | Price Changed | $240,000 | -4.0% | $158 / Sq Ft |
| 08/02/2025 08/02/25 | For Sale | $250,000 | +16.3% | $165 / Sq Ft |
| 07/15/2022 07/15/22 | Sold | $215,000 | 0.0% | $114 / Sq Ft |
| 06/06/2022 06/06/22 | Pending | -- | -- | -- |
| 05/25/2022 05/25/22 | Price Changed | $215,000 | -6.5% | $114 / Sq Ft |
| 05/07/2022 05/07/22 | For Sale | $229,864 | -- | $122 / Sq Ft |
Source: Midwest Real Estate Data (MRED)
MLS Number: 12436453
APN: M1-20-321-340
- 102 Hitching Post Ln Unit 2258
- 117 Hunter Ct Unit 2278
- 103 Jockey Ct Unit 2014
- 18 Rocking Horse Ln Unit 2298
- 1 Rocking Horse Ln
- 9 Derby Ct Unit 20
- 247 W Olmsted Ln
- 2206 Morgan Ct Unit 454
- 1606 Turf Ct Unit 359
- 4 Furlong Ct
- 1504 Victory Ln
- 1502 Victory Ln
- 2527 Lippizan Ln Unit 534
- 1537 Colt Ln Unit 1481
- 1819 S Fallbrook Dr Unit 2
- 337 Belmont Ct
- 530 W Kristina Ln Unit 3904
- 1476 S Wild Meadow Rd
- 1737 S Fallbrook Dr
- 663 W Jonathan Dr







