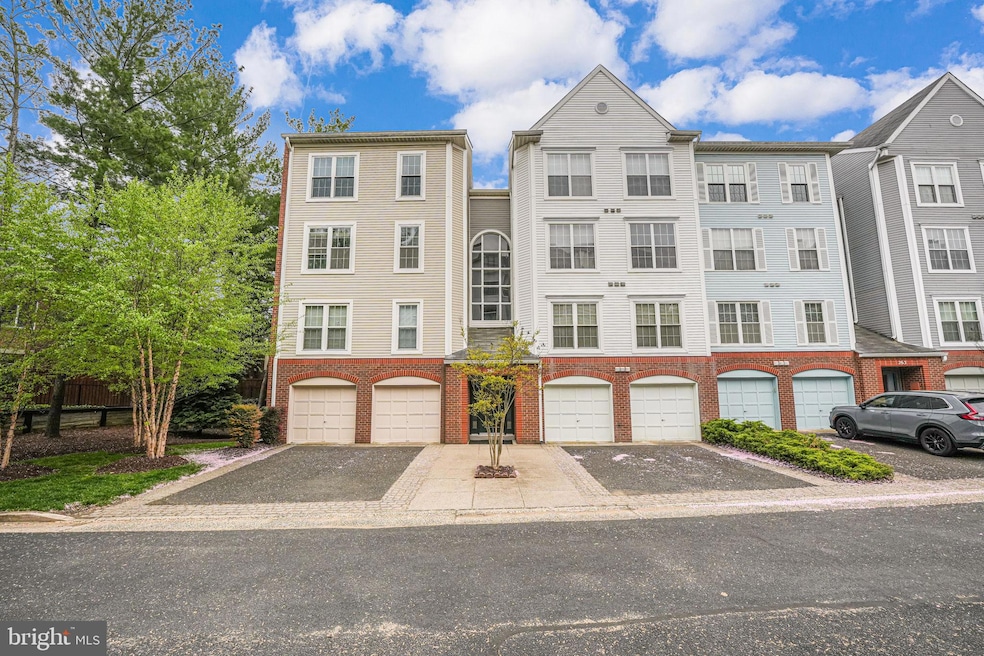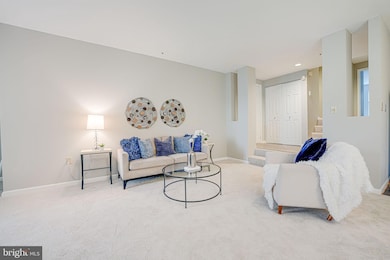
261 S Pickett St Unit 302 Alexandria, VA 22304
Landmark NeighborhoodHighlights
- Clubhouse
- Community Pool
- 1 Car Attached Garage
- Contemporary Architecture
- Breakfast Area or Nook
- Soaking Tub
About This Home
As of May 2025Step into this stylish and spacious beautifully updated 2-bedroom, 2-bathroom condo perfectly situated in one of Alexandria’s most desirable locations! With easy access to I-395, Van Dorn Metro, and historic Old Town, this home offers the best of modern living and urban convenience. Walk into a seamless open concept design filled with natural light from the windows and balcony, along with many tasteful updates throughout. In 2025, the home received a full refresh including fresh paint throughout, brand new carpet, brand new pipes, new luxury vinyl plank flooring in the entryway, and newly updated bathroom vanities. The inviting living area features a cozy fireplace, perfect for relaxing evenings. The kitchen has been beautifully updated with newly painted cabinets (2025), granite countertops, and a breakfast bar ideal for morning coffee or casual meals. Retreat to the spacious primary suite, complete with a generous walk-in closet and an en-suite bathroom featuring double vanities, a soaking tub, and a separate shower. The second bedroom is also well-sized with easy access to the updated hall bathroom perfect for guests or a home office setup. Additional highlights include a one-car garage and ample visitor parking. Enjoy being just minutes from shopping, dining, entertainment, and all that vibrant Alexandria has to offer. Don’t miss the opportunity to make this move-in-ready condo your new home!
Last Agent to Sell the Property
CENTURY 21 New Millennium License #0225087808 Listed on: 04/22/2025

Property Details
Home Type
- Condominium
Est. Annual Taxes
- $4,931
Year Built
- Built in 1995
HOA Fees
- $474 Monthly HOA Fees
Parking
- 1 Car Attached Garage
- 1 Driveway Space
- Front Facing Garage
- Garage Door Opener
- Shared Driveway
Home Design
- Contemporary Architecture
- Aluminum Siding
Interior Spaces
- 1,150 Sq Ft Home
- Property has 4 Levels
- Carpet
Kitchen
- Breakfast Area or Nook
- Stove
- Built-In Microwave
- Ice Maker
- Dishwasher
- Disposal
Bedrooms and Bathrooms
- 2 Main Level Bedrooms
- En-Suite Bathroom
- Walk-In Closet
- 2 Full Bathrooms
- Soaking Tub
- Walk-in Shower
Laundry
- Dryer
- Washer
Utilities
- Forced Air Heating and Cooling System
- Electric Water Heater
- Public Septic
Listing and Financial Details
- Assessor Parcel Number 50605650
Community Details
Overview
- Association fees include common area maintenance, exterior building maintenance, lawn maintenance, pool(s), snow removal, trash
- Low-Rise Condominium
- Hillwood Community
- Hillwood Subdivision
Amenities
- Clubhouse
Recreation
- Community Pool
Pet Policy
- Breed Restrictions
Ownership History
Purchase Details
Purchase Details
Home Financials for this Owner
Home Financials are based on the most recent Mortgage that was taken out on this home.Purchase Details
Home Financials for this Owner
Home Financials are based on the most recent Mortgage that was taken out on this home.Similar Homes in the area
Home Values in the Area
Average Home Value in this Area
Purchase History
| Date | Type | Sale Price | Title Company |
|---|---|---|---|
| Deed | -- | None Listed On Document | |
| Warranty Deed | $329,000 | Attorney | |
| Warranty Deed | $345,000 | -- |
Mortgage History
| Date | Status | Loan Amount | Loan Type |
|---|---|---|---|
| Previous Owner | $325,413 | Stand Alone Refi Refinance Of Original Loan | |
| Previous Owner | $323,040 | FHA | |
| Previous Owner | $11,515 | Stand Alone Second | |
| Previous Owner | $221,904 | New Conventional | |
| Previous Owner | $276,000 | New Conventional |
Property History
| Date | Event | Price | Change | Sq Ft Price |
|---|---|---|---|---|
| 05/27/2025 05/27/25 | Sold | $490,000 | 0.0% | $426 / Sq Ft |
| 04/27/2025 04/27/25 | Pending | -- | -- | -- |
| 04/22/2025 04/22/25 | For Sale | $490,000 | 0.0% | $426 / Sq Ft |
| 02/08/2021 02/08/21 | Rented | $2,100 | 0.0% | -- |
| 02/04/2021 02/04/21 | Under Contract | -- | -- | -- |
| 01/18/2021 01/18/21 | For Rent | $2,100 | 0.0% | -- |
| 01/13/2017 01/13/17 | Sold | $329,000 | -1.5% | $286 / Sq Ft |
| 12/07/2016 12/07/16 | Pending | -- | -- | -- |
| 11/11/2016 11/11/16 | Price Changed | $334,000 | -1.5% | $290 / Sq Ft |
| 09/09/2016 09/09/16 | For Sale | $339,000 | -- | $295 / Sq Ft |
Tax History Compared to Growth
Tax History
| Year | Tax Paid | Tax Assessment Tax Assessment Total Assessment is a certain percentage of the fair market value that is determined by local assessors to be the total taxable value of land and additions on the property. | Land | Improvement |
|---|---|---|---|---|
| 2025 | $5,020 | $434,470 | $156,070 | $278,400 |
| 2024 | $5,020 | $434,470 | $156,070 | $278,400 |
| 2023 | $4,293 | $386,800 | $145,693 | $241,107 |
| 2022 | $4,212 | $379,430 | $142,837 | $236,593 |
| 2021 | $4,131 | $372,204 | $140,036 | $232,168 |
| 2020 | $3,826 | $341,471 | $128,473 | $212,998 |
| 2019 | $3,715 | $328,722 | $123,532 | $205,190 |
| 2018 | $3,479 | $307,871 | $115,450 | $192,421 |
| 2017 | $3,543 | $313,513 | $115,450 | $198,063 |
| 2016 | $3,364 | $313,513 | $115,450 | $198,063 |
| 2015 | $3,472 | $332,887 | $122,820 | $210,067 |
| 2014 | $3,472 | $332,887 | $122,820 | $210,067 |
Agents Affiliated with this Home
-
Kimberly Jackson

Seller's Agent in 2025
Kimberly Jackson
Century 21 New Millennium
(703) 655-4346
1 in this area
18 Total Sales
-
Laura Stratmann
L
Buyer's Agent in 2025
Laura Stratmann
Compass
(304) 676-6016
3 in this area
29 Total Sales
-
Emma Artis

Seller's Agent in 2021
Emma Artis
Coldwell Banker (NRT-Southeast-MidAtlantic)
(703) 201-6695
22 Total Sales
-
Misty Lee

Buyer's Agent in 2021
Misty Lee
Allison James Estates & Homes
(571) 264-4890
39 Total Sales
-
J
Seller's Agent in 2017
Jennifer Danko
Long & Foster
Map
Source: Bright MLS
MLS Number: VAAX2044406
APN: 058.01-0G-261.302
- 245 S Pickett St Unit 102
- 247 S Pickett St Unit 301
- 274 Gretna Green Ct Unit 43
- 5250 Valley Forge Dr Unit 201
- 5250 Valley Forge Dr Unit 407
- 5250 Valley Forge Dr Unit 108
- 250 S Reynolds St Unit 1007
- 250 S Reynolds St Unit 612
- 5263 Colonel Johnson Ln
- 244 S Reynolds St Unit 201
- 244 S Reynolds St Unit 405
- 325 Helmuth Ln
- 400 Cameron Station Blvd Unit 325
- 400 Cameron Station Blvd Unit 438
- 171 Barrett Place
- 5116 Donovan Dr Unit 105
- 5075 Minda Ct
- 303 Cameron Station Blvd Unit 103
- 75 S Reynolds St Unit 101
- 75 S Reynolds St Unit 411






