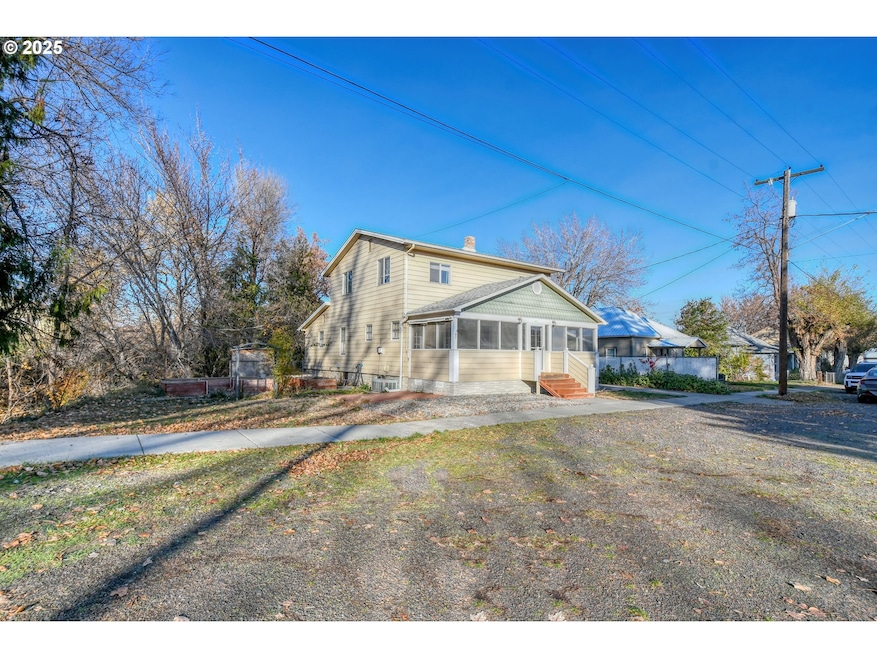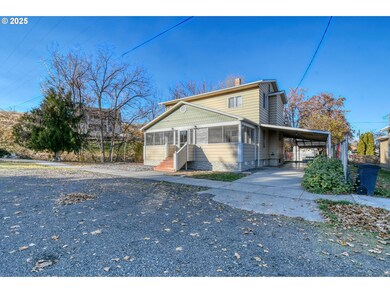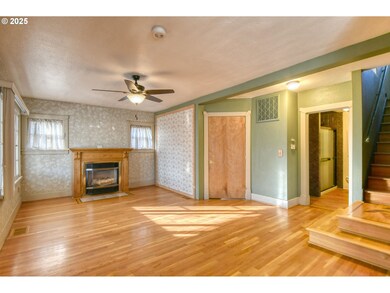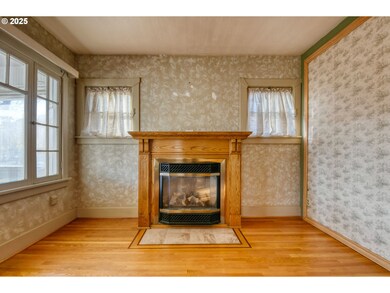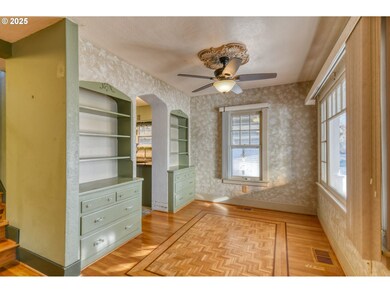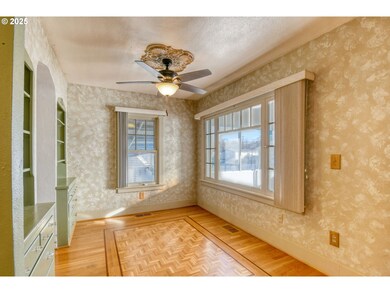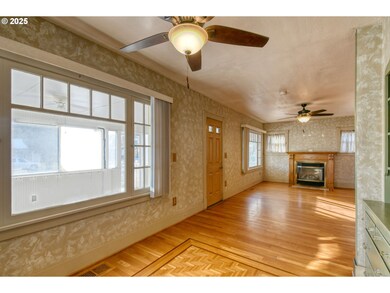261 SW 2nd St Pilot Rock, OR 97868
Estimated payment $1,631/month
Highlights
- RV Access or Parking
- Wood Flooring
- No HOA
- Territorial View
- Private Yard
- Living Room
About This Home
Located in the quaint town of Pilot Rock, home of potlucks, barn raisings, and Community Days, this historic remodeled 4 bedroom, 2.5 bath shines with over 2700 sq ft, multiple bonus spaces, and modern finishes. The living room features shiny hardwood floors, built-ins and a cozy gas fireplace. The dining room continues the charming built-in theme and adds attractive hardwood inlays. The kitchen offers attractive gray-green cabinetry with striking black hardware. On the main you find 2 bedrooms, 1 bath and 2 bonus spaces. Love the updated bathroom with an inviting tile shower. Upstairs you find 2 more bedrooms, a bonus space and a full bath. Well placed windows bring natural light, and the enclosed sprawling front porch provides additional living space. The basement includes multiple spaces, including storage rooms, workshop, and fruit or wine pantry. Step out to the oversized car port, scenic backyard, storage shed and RV Parking. Numerous updates include plumbing, electrical and ducting. This home is bargained price to help account for the flood insurance premium.
Home Details
Home Type
- Single Family
Est. Annual Taxes
- $2,535
Year Built
- Built in 1933
Lot Details
- 10,018 Sq Ft Lot
- Private Yard
Parking
- 2 Car Garage
- Carport
- RV Access or Parking
Home Design
- Bungalow
Interior Spaces
- 2,732 Sq Ft Home
- 3-Story Property
- Gas Fireplace
- Family Room
- Living Room
- Dining Room
- Wood Flooring
- Territorial Views
- Unfinished Basement
Bedrooms and Bathrooms
- 4 Bedrooms
Outdoor Features
- Shed
Schools
- Pilot Rock Elementary And Middle School
- Pilot Rock High School
Utilities
- Forced Air Heating and Cooling System
- Heating System Uses Gas
Community Details
- No Home Owners Association
Listing and Financial Details
- Assessor Parcel Number 104936
Map
Home Values in the Area
Average Home Value in this Area
Tax History
| Year | Tax Paid | Tax Assessment Tax Assessment Total Assessment is a certain percentage of the fair market value that is determined by local assessors to be the total taxable value of land and additions on the property. | Land | Improvement |
|---|---|---|---|---|
| 2024 | $2,535 | $146,840 | $28,660 | $118,180 |
| 2023 | $2,483 | $142,570 | $27,820 | $114,750 |
| 2022 | $2,358 | $138,420 | $0 | $0 |
| 2021 | $1,872 | $134,390 | $26,220 | $108,170 |
| 2020 | $1,704 | $130,480 | $25,460 | $105,020 |
| 2018 | $1,380 | $114,740 | $23,000 | $91,740 |
| 2017 | $1,491 | $120,980 | $24,020 | $96,960 |
| 2016 | $1,602 | $123,000 | $107,340 | $15,660 |
| 2015 | $1,576 | $112,580 | $98,250 | $14,330 |
| 2014 | $1,506 | $112,580 | $98,250 | $14,330 |
Property History
| Date | Event | Price | List to Sale | Price per Sq Ft | Prior Sale |
|---|---|---|---|---|---|
| 11/19/2025 11/19/25 | For Sale | $269,000 | -0.4% | $98 / Sq Ft | |
| 07/08/2021 07/08/21 | Sold | $270,000 | -3.4% | $99 / Sq Ft | View Prior Sale |
| 05/24/2021 05/24/21 | Pending | -- | -- | -- | |
| 05/12/2021 05/12/21 | Price Changed | $279,500 | -1.8% | $102 / Sq Ft | |
| 04/18/2021 04/18/21 | Price Changed | $284,500 | -1.6% | $104 / Sq Ft | |
| 04/12/2021 04/12/21 | For Sale | $289,000 | -- | $106 / Sq Ft |
Purchase History
| Date | Type | Sale Price | Title Company |
|---|---|---|---|
| Bargain Sale Deed | -- | None Listed On Document | |
| Warranty Deed | $270,000 | Amerititle |
Mortgage History
| Date | Status | Loan Amount | Loan Type |
|---|---|---|---|
| Previous Owner | $229,500 | New Conventional |
Source: Regional Multiple Listing Service (RMLS)
MLS Number: 640303766
APN: 104936
- 559 SW Cedar St
- 520 NE 4th St
- 44743 McKay Creek Rd
- 70349 Lakeside Rd
- 63615 E Birch Creek Ed
- 000 Motanic Rd
- 71011 SW Douglas Dr
- 0000 County 1031 Rd
- 72062 Westfield Blvd
- 904 SW 43rd St
- 4032 SW Perkins Ave
- 0 Mckay Dr
- 1437 SW 40th St
- 1901 SW Runnion Ln
- 1437 SW 37th St Unit 43
- 1914 SW 2nd Dr
- 1328 SW 44th St
- 1837 SW Athens Ave
- 0 SW 2nd St Unit 263926795
- 0 SW Quinney Ln Unit 24414661
