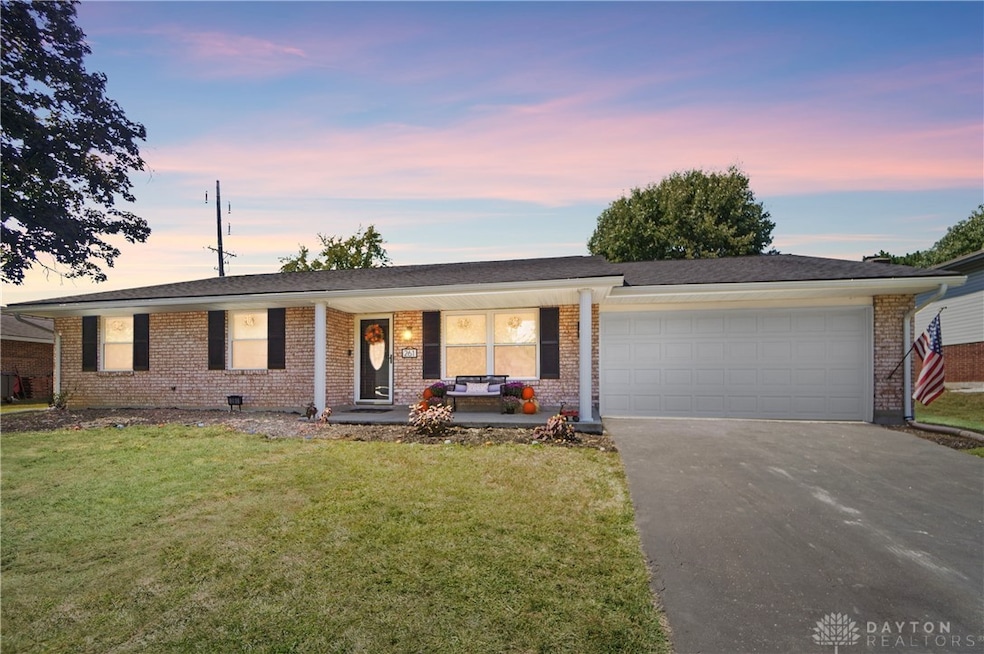261 Trumpet Dr Dayton, OH 45449
Estimated payment $1,927/month
Highlights
- Popular Property
- Porch
- Walk-In Closet
- No HOA
- 2 Car Attached Garage
- Patio
About This Home
Experience modern living in this beautiful recently remodeled ranch, designed to feel like brand-new construction! Offering true one-floor living, this rare find features 4 bedrooms and 2 fully updated bathrooms, along with high-end finishes and thoughtful details throughout. Step inside to a spacious, open layout with luxury LVT flooring, LED recessed lighting, and ceiling fans. The versatile 4th bedroom easily doubles as a study or flex space. The stylish kitchen shines with new soft-close wood cabinetry, sleek Strata countertops, ceramic tile backsplash, and a built-in coffee bar for extra storage. All appliances are included, making this home truly move-in ready. Enjoy peace of mind with 1-year old energy-efficient upgrades such as double-hung vinyl windows, HVAC system and blown-in insulation. 2024 exterior updates include a dimensional shingle roof, gutters, downspouts, soffits, new landscaping, a resealed driveway, and a private fenced backyard complete with a fire pit and patio. The three-season room offers a bonus retreat to relax or entertain year-round. Located just minutes from highways, Wilson Park, shopping, dining, and entertainment, this home combines style, comfort, and convenience. Don’t miss your chance to own this fully remodeled gem! Sellers are being relocated.
Listing Agent
Coldwell Banker Realty Brokerage Phone: (513) 922-9400 License #2001009930 Listed on: 09/11/2025

Home Details
Home Type
- Single Family
Est. Annual Taxes
- $3,950
Year Built
- 1972
Lot Details
- 10,019 Sq Ft Lot
- Fenced
Parking
- 2 Car Attached Garage
Home Design
- Brick Exterior Construction
- Slab Foundation
- Vinyl Siding
Interior Spaces
- 1,722 Sq Ft Home
- 1-Story Property
- Ceiling Fan
- Recessed Lighting
- Vinyl Clad Windows
- Double Hung Windows
Kitchen
- Range
- Microwave
- Dishwasher
Bedrooms and Bathrooms
- 4 Bedrooms
- Walk-In Closet
- Bathroom on Main Level
- 2 Full Bathrooms
Outdoor Features
- Patio
- Porch
Utilities
- Forced Air Heating and Cooling System
- Heating System Uses Natural Gas
Community Details
- No Home Owners Association
- City/West Carrollton Rev Subdivision
Listing and Financial Details
- Assessor Parcel Number K48-00710-0004
Map
Home Values in the Area
Average Home Value in this Area
Tax History
| Year | Tax Paid | Tax Assessment Tax Assessment Total Assessment is a certain percentage of the fair market value that is determined by local assessors to be the total taxable value of land and additions on the property. | Land | Improvement |
|---|---|---|---|---|
| 2024 | $3,950 | $65,360 | $11,730 | $53,630 |
| 2023 | $3,950 | $65,360 | $11,730 | $53,630 |
| 2022 | $3,744 | $48,760 | $8,750 | $40,010 |
| 2021 | $3,751 | $48,760 | $8,750 | $40,010 |
| 2020 | $3,750 | $48,760 | $8,750 | $40,010 |
| 2019 | $3,345 | $40,130 | $8,750 | $31,380 |
| 2018 | $3,130 | $40,130 | $8,750 | $31,380 |
| 2017 | $3,108 | $40,130 | $8,750 | $31,380 |
| 2016 | $3,068 | $38,660 | $8,750 | $29,910 |
| 2015 | $2,906 | $38,660 | $8,750 | $29,910 |
| 2014 | $2,906 | $38,660 | $8,750 | $29,910 |
| 2012 | -- | $39,240 | $12,250 | $26,990 |
Property History
| Date | Event | Price | Change | Sq Ft Price |
|---|---|---|---|---|
| 09/11/2025 09/11/25 | For Sale | $299,900 | +6.3% | $174 / Sq Ft |
| 10/25/2024 10/25/24 | Sold | $282,000 | +0.8% | $164 / Sq Ft |
| 09/29/2024 09/29/24 | Pending | -- | -- | -- |
| 09/27/2024 09/27/24 | For Sale | $279,900 | -- | $163 / Sq Ft |
Purchase History
| Date | Type | Sale Price | Title Company |
|---|---|---|---|
| Warranty Deed | $282,000 | Tandem Title | |
| Warranty Deed | $141,000 | Prodigy Title | |
| Interfamily Deed Transfer | -- | None Available | |
| Survivorship Deed | $137,500 | -- | |
| Warranty Deed | -- | -- | |
| Warranty Deed | -- | -- |
Mortgage History
| Date | Status | Loan Amount | Loan Type |
|---|---|---|---|
| Open | $237,000 | New Conventional | |
| Previous Owner | $119,850 | Credit Line Revolving | |
| Previous Owner | $139,740 | Purchase Money Mortgage | |
| Previous Owner | $123,750 | Purchase Money Mortgage | |
| Previous Owner | $137,500 | Balloon | |
| Previous Owner | $34,100 | Unknown | |
| Previous Owner | $32,000 | Unknown |
Source: Dayton REALTORS®
MLS Number: 943295
APN: K48-00710-0004
- 1100 S Elm St
- 432 Crusader Dr
- 438 Crusader Dr
- 609 Kings Cross Ct
- 500 Lincoln Green Dr
- 1229 King Richard Pkwy
- 1153 King Richard Pkwy
- 275 Orchard Hill Dr
- 11 Ironwood Dr
- 722 Black Moat Place
- 1000 Skyview Dr
- 429 Wilson Park Dr
- 816 Skyview Dr
- 213 Lake Forest Dr
- 539 Fitzooth Dr
- 2332 Oakbark St
- 509 Fitzooth Dr
- 1025 Lord Fitzwalter Dr
- 321 Ellenwood Dr
- 522 Lake Forest Dr
- 841 Gawain Cir
- 1651 S Elm St
- 911-923 S Alex Rd
- 1102 Arrowhead Crossing Unit C
- 1735 Mars Hill Dr
- 1525 Almedia Ct
- 2050 Sidneywood Dr
- 238 W Main St
- 717 N 12th St
- 237-311 N 12th St
- 201 S Heincke Rd
- 3067 Umberoak Dr
- 2125 Maue Rd
- 617 E Sycamore St Unit 617 East Sycamore St.
- 3031 Orchard Glen Dr
- 155 Prestige Place
- 8310 Lyons Gate Way
- 7851 Lois Cir
- 1804 Belvo Rd
- 8470 Towson Blvd






