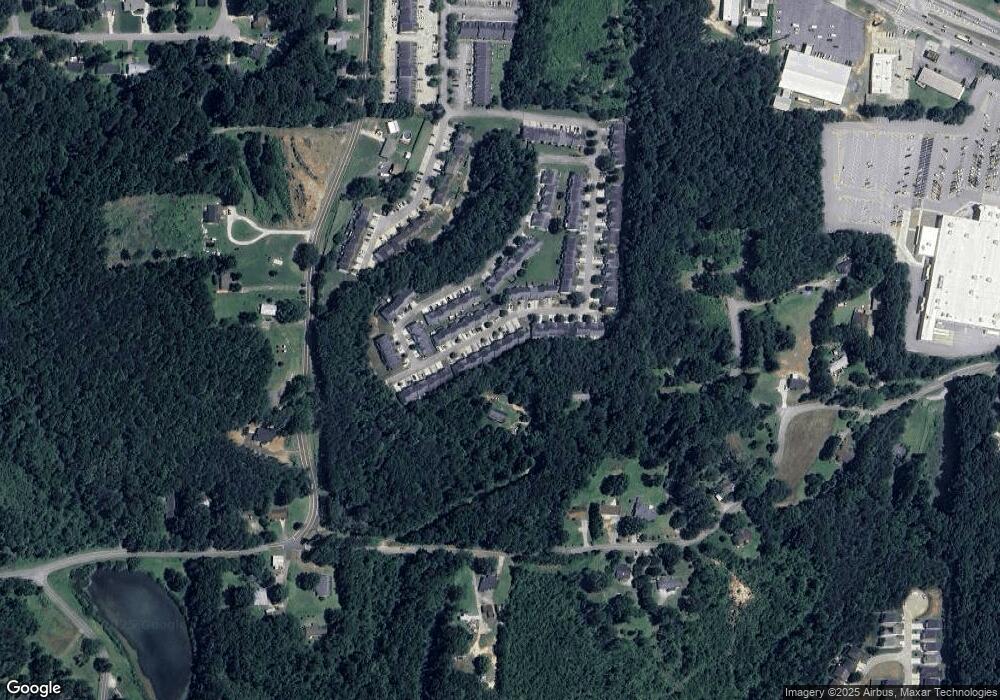Estimated Value: $226,000 - $239,000
3
Beds
3
Baths
1,562
Sq Ft
$150/Sq Ft
Est. Value
About This Home
This home is located at 261 Venture Path Unit 905, Hiram, GA 30141 and is currently estimated at $234,346, approximately $150 per square foot. 261 Venture Path Unit 905 is a home located in Paulding County with nearby schools including Hiram Elementary School, P. B. Ritch Middle School, and Hiram High School.
Ownership History
Date
Name
Owned For
Owner Type
Purchase Details
Closed on
Sep 21, 2012
Sold by
Simpson Timothy J
Bought by
Simpson Timothy J and Simpson Jillian
Current Estimated Value
Home Financials for this Owner
Home Financials are based on the most recent Mortgage that was taken out on this home.
Original Mortgage
$93,892
Outstanding Balance
$65,397
Interest Rate
3.71%
Mortgage Type
New Conventional
Estimated Equity
$168,949
Create a Home Valuation Report for This Property
The Home Valuation Report is an in-depth analysis detailing your home's value as well as a comparison with similar homes in the area
Home Values in the Area
Average Home Value in this Area
Purchase History
| Date | Buyer | Sale Price | Title Company |
|---|---|---|---|
| Simpson Timothy J | -- | -- |
Source: Public Records
Mortgage History
| Date | Status | Borrower | Loan Amount |
|---|---|---|---|
| Open | Simpson Timothy J | $93,892 |
Source: Public Records
Tax History Compared to Growth
Tax History
| Year | Tax Paid | Tax Assessment Tax Assessment Total Assessment is a certain percentage of the fair market value that is determined by local assessors to be the total taxable value of land and additions on the property. | Land | Improvement |
|---|---|---|---|---|
| 2024 | $2,247 | $93,580 | $12,000 | $81,580 |
| 2023 | $2,401 | $94,628 | $12,000 | $82,628 |
| 2022 | $2,027 | $79,636 | $12,000 | $67,636 |
| 2021 | $1,633 | $58,064 | $6,000 | $52,064 |
| 2020 | $1,588 | $55,308 | $6,000 | $49,308 |
| 2019 | $1,536 | $52,832 | $6,000 | $46,832 |
| 2018 | $1,261 | $41,852 | $4,000 | $37,852 |
Source: Public Records
Map
Nearby Homes
- 194 Prospect Path
- 209 Enterprise Path
- 000 Us Highway 278
- 329 Hiram Douglasville Hwy
- 263 Hiram Douglasville Hwy
- 150 Hiram Terrace
- 491 Hiram Douglasville Hwy
- 98 Pace Dr
- 585 Hiram Douglasville Hwy
- 146 Rosemont Ct
- 244 Rosedale Dr
- 00 Highland
- 295 Hiram Acworth Hwy
- 304 Greystone Pkwy
- 0 Old Mill Rd Unit 7632177
- 0 Old Mill Rd Unit 10569938
- 386 Hill Crest Cir
- 536 Highland Falls Dr
- 1 Corley Cir
- 0 Highway 278 NE Unit 10338401
- 265 Venture Path
- 257 Venture Path
- 257 Venture Path Unit 11
- 271 Venture Path Unit 907
- 255 Venture Path Unit 903
- 255 Venture Path
- 255 Venture Path Unit 255
- 273 Venture Path Unit 908
- 253 Venture Path
- 277 Venture Path Unit 909
- 251 Venture Path Unit 901
- 260 Venture Path
- 281 Venture Path Unit 910
- 264 Venture Path
- 258 Venture Path Unit 2009
- 270 Venture Path
- 254 Venture Path
- 272 Venture Path Unit 272
- 272 Venture Path
- 235 Venture Path
