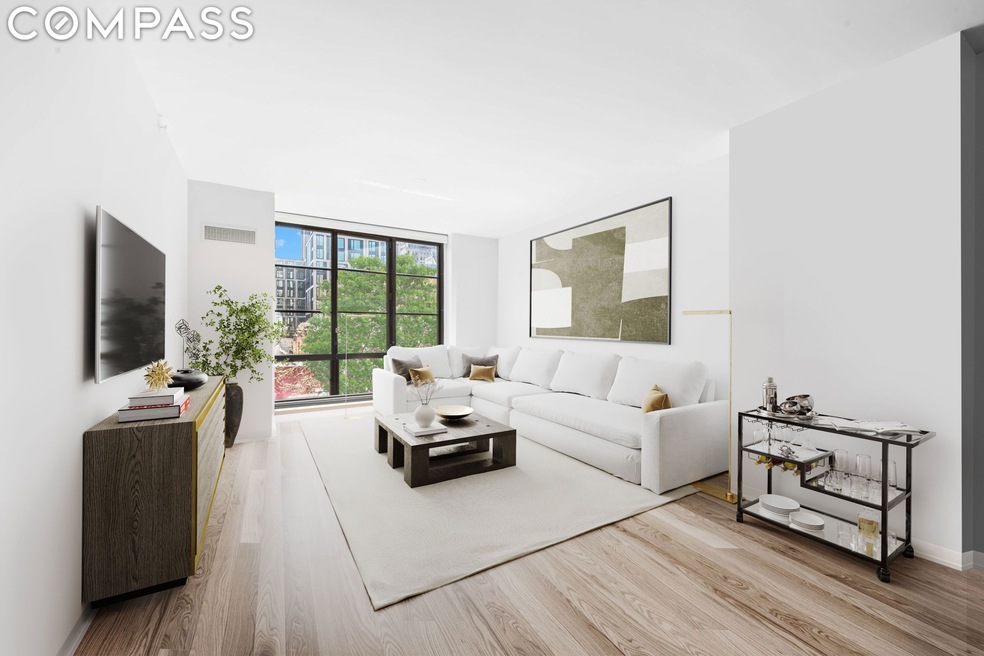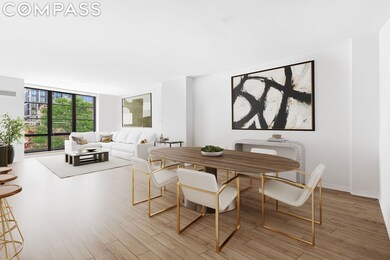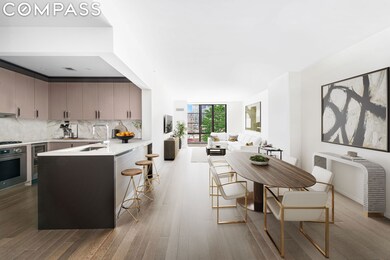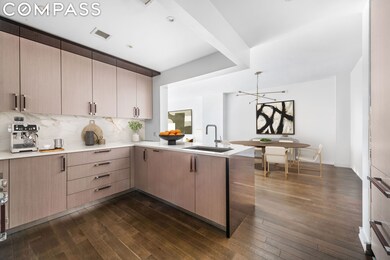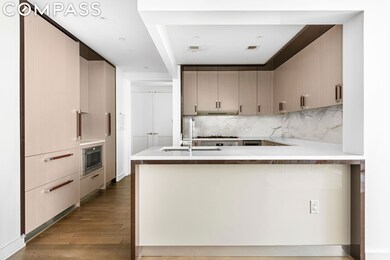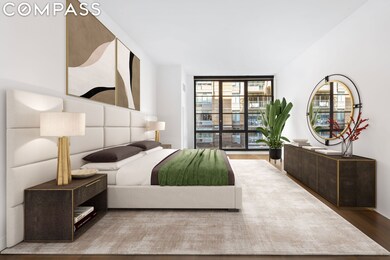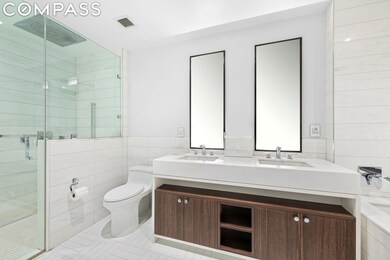261 W 25th St Unit 4D New York, NY 10001
Chelsea NeighborhoodEstimated payment $24,582/month
Highlights
- Deck
- 2-minute walk to 23 Street (A,C,E Line)
- Soaking Tub
- P.S. 11 Sarah J. Garnet School Rated A
- Wood Flooring
- 1-minute walk to Penn South Playground
About This Home
Welcome home to your beautiful 3 bedroom 2.5 bathroom condo in the heart of Chelsea. Spanning 1,879 square feet, this residence receives an abundance of natural light streaming through its floor-to-ceiling windows.
The south facing living room is perfect for entertaining as the living and dining spaces seamlessly blend into the chef’s kitchen. The kitchen features custom leather-wrapped hardware, oak cabinetry, a Calacatta gold backsplash, and Caesarstone countertops. The kitchen also boasts premium appliances from Bosch, Bertazzoni, and Sub Zero.
The primary bedroom is tucked away from the living room. With north facing windows, the pin-drop quiet primary bedroom features a generous walk-in closet with custom built-ins alongside an additional closet. The spa-like en-suite bathroom showcases Calacatta Tucci marble with Thassos tile, a double sink vanity, lacquered framed medicine cabinets, and a glass spa shower with a rainfall showerhead, complemented by a luxurious soaking tub.
The two additional bedrooms are equally inviting with their south facing windows and ample closet space. The secondary bathroom and powder room exudes elegance as they feature a large custom vanity topped with Carrara marble, Grohe fixtures, Bianco dolmiti stone, herringbone patterned floors, and a glassed Kohler bathtub shower.
The apartment also features a gracious entry foyer, 6-inch wide brushed white oak flooring throughout, Central HVAC system, a vented in-unit washer/dryer and ample closet space.
Located in the heart of Chelsea, The Seymour at 261 West 25th street boasts fantastic amenities including a 24-hour doorman/valet, a private resident’s lounge, a fitness center equipped by Technogym, a resort-style rooftop deck with gas grilling, a tranquil library overlooking the courtyard and a screening room complete with a full kitchen and bar. Several photos are virtually staged.
Property Details
Home Type
- Condominium
Est. Annual Taxes
- $42,828
Year Built
- Built in 2015
HOA Fees
- $2,593 Monthly HOA Fees
Home Design
- Entry on the 4th floor
Interior Spaces
- 1,849 Sq Ft Home
- Wood Flooring
Kitchen
- Breakfast Bar
- Dishwasher
Bedrooms and Bathrooms
- 3 Bedrooms
- Soaking Tub
Laundry
- Dryer
- Washer
Outdoor Features
- Deck
- Outdoor Grill
Additional Features
- Garden
- Central Heating and Cooling System
Listing and Financial Details
- Legal Lot and Block 1218 / 00775
Community Details
Overview
- 49 Units
- High-Rise Condominium
- Chelsea Subdivision
- 12-Story Property
Additional Features
- Laundry Facilities
- Security Guard
Map
Home Values in the Area
Average Home Value in this Area
Tax History
| Year | Tax Paid | Tax Assessment Tax Assessment Total Assessment is a certain percentage of the fair market value that is determined by local assessors to be the total taxable value of land and additions on the property. | Land | Improvement |
|---|---|---|---|---|
| 2025 | $42,825 | $352,129 | $81,266 | $270,863 |
| 2024 | $42,825 | $342,542 | $81,267 | $261,276 |
| 2023 | $41,105 | $341,479 | $81,266 | $260,213 |
| 2022 | $34,487 | $360,352 | $81,266 | $279,086 |
| 2021 | $39,820 | $324,608 | $81,266 | $243,342 |
| 2020 | $35,177 | $368,845 | $81,266 | $287,579 |
| 2019 | $36,916 | $358,727 | $81,266 | $277,461 |
| 2018 | $44,193 | $347,458 | $81,266 | $266,192 |
| 2017 | $50,853 | $467,422 | $81,266 | $386,156 |
| 2016 | $70,369 | $575,164 | $81,266 | $493,898 |
Property History
| Date | Event | Price | List to Sale | Price per Sq Ft |
|---|---|---|---|---|
| 07/08/2024 07/08/24 | Pending | -- | -- | -- |
| 05/31/2024 05/31/24 | Price Changed | $3,495,000 | -5.4% | $1,890 / Sq Ft |
| 04/20/2024 04/20/24 | For Sale | $3,695,000 | -- | $1,998 / Sq Ft |
Purchase History
| Date | Type | Sale Price | Title Company |
|---|---|---|---|
| Deed | $3,337,500 | -- | |
| Deed | $3,553,692 | -- | |
| Deed | $3,553,692 | -- |
Source: Real Estate Board of New York (REBNY)
MLS Number: RLS10980213
APN: 0775-1218
- 261 W 25th St Unit 9B
- 261 W 25th St Unit 1D
- 261 W 25th St Unit GARDENC
- 254 W 25th St Unit 3A
- 254 W 25th St Unit 2C
- 262 W 25th St
- 245 W 24th St Unit GARDEN
- 225 W 25th St Unit 4B
- 225 W 25th St Unit 5C
- 250 W 24th St Unit 1-CW
- 255 W 23rd St Unit 5B
- 255 W 23rd St Unit 5GW
- 255 W 23rd St Unit 4HW
- 255 W 23rd St Unit 5-FW
- 252 7th Ave Unit 12L
- 252 7th Ave Unit 11Q
- 252 7th Ave Unit 5B
- 252 7th Ave Unit 3K
- 252 7th Ave Unit 9D
- 252 7th Ave Unit 3F
