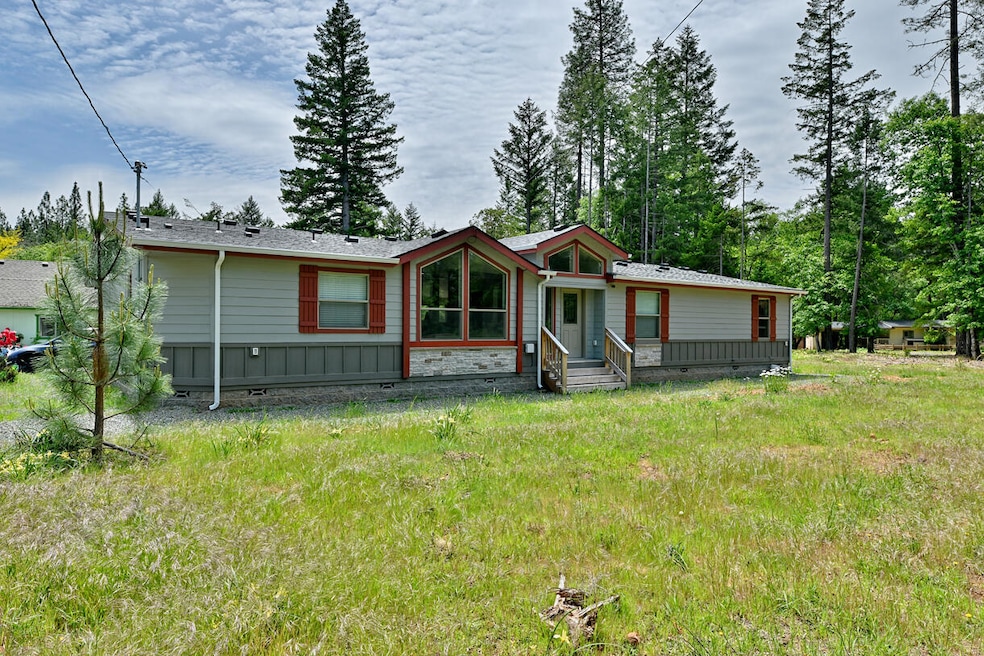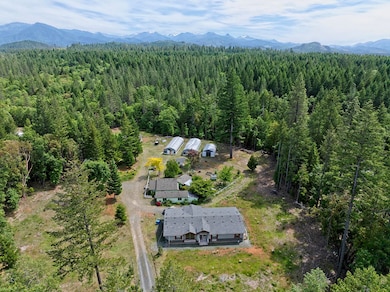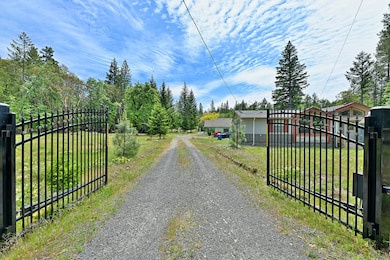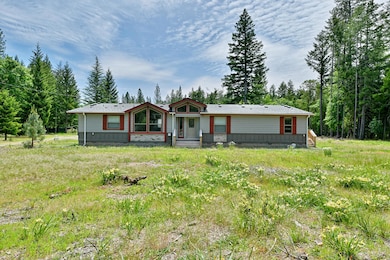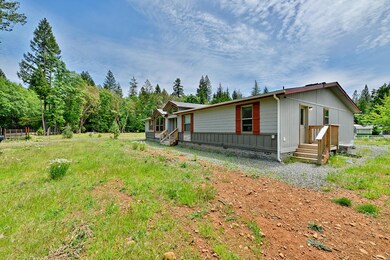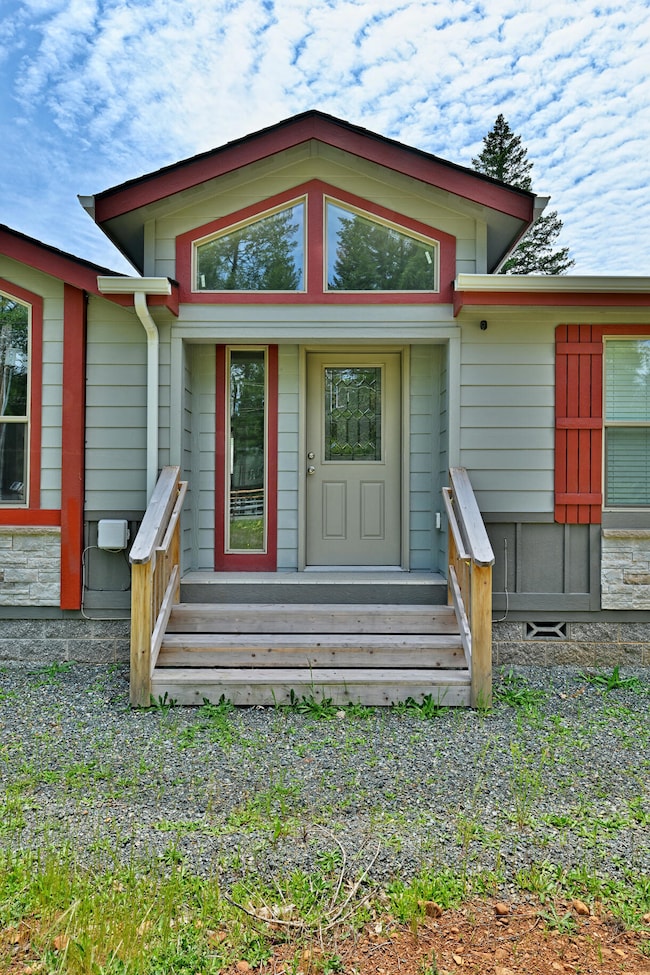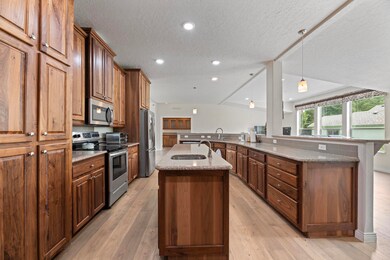261 White Oak Dr Cave Junction, OR 97523
Estimated payment $2,906/month
Highlights
- Accessory Dwelling Unit (ADU)
- New Construction
- Open Floorplan
- Greenhouse
- RV Access or Parking
- Deck
About This Home
Beautiful 5.01 acres in a desirable neighborhood boasting a new 2023 custom-built triple-wide manufactured home. Various custom features include the kitchen, living room, and bathroom cabinets, built in storage and an extra large wine cabinet that can also be used for a second pantry. There is LVP flooring, vaulted ceilings, picture windows and an office space. The property has a bonus possible quaint ADU 2bd, 1bath, 1 car garage for additional living space. Included on the fully fenced and gated property are 2 20x60 greenhouses, a detached 2 car garage, a steel RV cover and a spacious fenced in garden area. This property is fully functional with a well, septic and public utilities. Garden areas, established natural foliage and flowering plants are absolutely stunning! Schedule your showing today!
Property Details
Home Type
- Manufactured Home With Land
Est. Annual Taxes
- $3,962
Year Built
- Built in 2023 | New Construction
Lot Details
- 5.01 Acre Lot
- No Common Walls
- Fenced
- Native Plants
- Level Lot
- Garden
Parking
- 2 Car Garage
- Gravel Driveway
- RV Access or Parking
Property Views
- Territorial
- Neighborhood
Home Design
- Ranch Style House
- Traditional Architecture
- Block Foundation
- Frame Construction
- Composition Roof
Interior Spaces
- 3,772 Sq Ft Home
- Open Floorplan
- Built-In Features
- Vaulted Ceiling
- Ceiling Fan
- Triple Pane Windows
- Vinyl Clad Windows
- Living Room
- Dining Room
- Home Office
- Laundry Room
Kitchen
- Range
- Microwave
- Dishwasher
- Kitchen Island
- Disposal
Flooring
- Engineered Wood
- Vinyl
Bedrooms and Bathrooms
- 3 Bedrooms
- Walk-In Closet
- 2 Full Bathrooms
- Double Vanity
- Soaking Tub
- Bathtub with Shower
- Bathtub Includes Tile Surround
Home Security
- Surveillance System
- Carbon Monoxide Detectors
- Fire and Smoke Detector
Accessible Home Design
- Accessible Kitchen
- Accessible Hallway
- Accessible Closets
- Accessible Doors
Outdoor Features
- Deck
- Fire Pit
- Greenhouse
- Outdoor Storage
- Storage Shed
Additional Homes
- Accessory Dwelling Unit (ADU)
- 952 SF Accessory Dwelling Unit
Schools
- Evergreen Elementary School
- Lorna Byrne Middle School
- Illinois Valley High School
Mobile Home
- Manufactured Home With Land
Utilities
- No Cooling
- Heating Available
- Well
- Water Heater
- Septic Tank
- Leach Field
Community Details
- No Home Owners Association
- The community has rules related to covenants, conditions, and restrictions
Listing and Financial Details
- Exclusions: Sellers personal property and outdoor garden plants
- Assessor Parcel Number 4003572
Map
Tax History
| Year | Tax Paid | Tax Assessment Tax Assessment Total Assessment is a certain percentage of the fair market value that is determined by local assessors to be the total taxable value of land and additions on the property. | Land | Improvement |
|---|---|---|---|---|
| 2025 | $0 | $40 | -- | -- |
| 2024 | $0 | $40 | -- | -- |
| 2023 | $0 | $40 | $0 | $0 |
| 2022 | $0 | $40 | -- | -- |
| 2021 | $0 | $40 | $0 | $0 |
| 2020 | $0 | $157,180 | $0 | $0 |
| 2019 | $0 | $152,610 | $0 | $0 |
| 2018 | $1,460 | $148,170 | $0 | $0 |
| 2017 | $1 | $143,860 | $0 | $0 |
| 2016 | $1,130 | $125,820 | $0 | $0 |
| 2015 | $1,100 | $122,160 | $0 | $0 |
| 2014 | $1,080 | $118,590 | $0 | $0 |
Property History
| Date | Event | Price | List to Sale | Price per Sq Ft | Prior Sale |
|---|---|---|---|---|---|
| 01/02/2026 01/02/26 | Price Changed | $500,000 | -13.0% | $133 / Sq Ft | |
| 11/26/2025 11/26/25 | Price Changed | $575,000 | -6.5% | $152 / Sq Ft | |
| 05/17/2025 05/17/25 | For Sale | $615,000 | +272.7% | $163 / Sq Ft | |
| 03/20/2020 03/20/20 | Sold | $165,000 | -16.7% | $222 / Sq Ft | View Prior Sale |
| 02/29/2020 02/29/20 | Pending | -- | -- | -- | |
| 01/19/2020 01/19/20 | For Sale | $198,000 | +13.1% | $267 / Sq Ft | |
| 05/22/2017 05/22/17 | Sold | $175,000 | -2.8% | $236 / Sq Ft | View Prior Sale |
| 05/07/2017 05/07/17 | Pending | -- | -- | -- | |
| 05/05/2017 05/05/17 | For Sale | $180,000 | -- | $243 / Sq Ft |
Purchase History
| Date | Type | Sale Price | Title Company |
|---|---|---|---|
| Warranty Deed | $165,000 | First American | |
| Warranty Deed | $175,000 | First American | |
| Interfamily Deed Transfer | -- | None Available |
Source: Oregon Datashare
MLS Number: 220202038
APN: R3316332
- 180 White Oak Dr
- 356 White Oak Dr
- 151 Patton Bar Rd
- 261 Burch Dr
- 100 Burch Dr
- 305 Floyd Ln
- 1195 Idlewild Dr
- 168 Krauss Ln
- 362 Crest Dr
- 290 Crest Dr
- 419 Idlewild Dr
- 6715 W Side Rd
- 3115 Rockydale Rd
- 335 Cornett Ln
- 6651 W Side Rd
- 644 Pine Cone Dr
- 2574 Rockydale Rd
- 2524 Rockydale Rd
- 2584 Rockydale Rd
- 2565 Rockydale Rd
Ask me questions while you tour the home.
