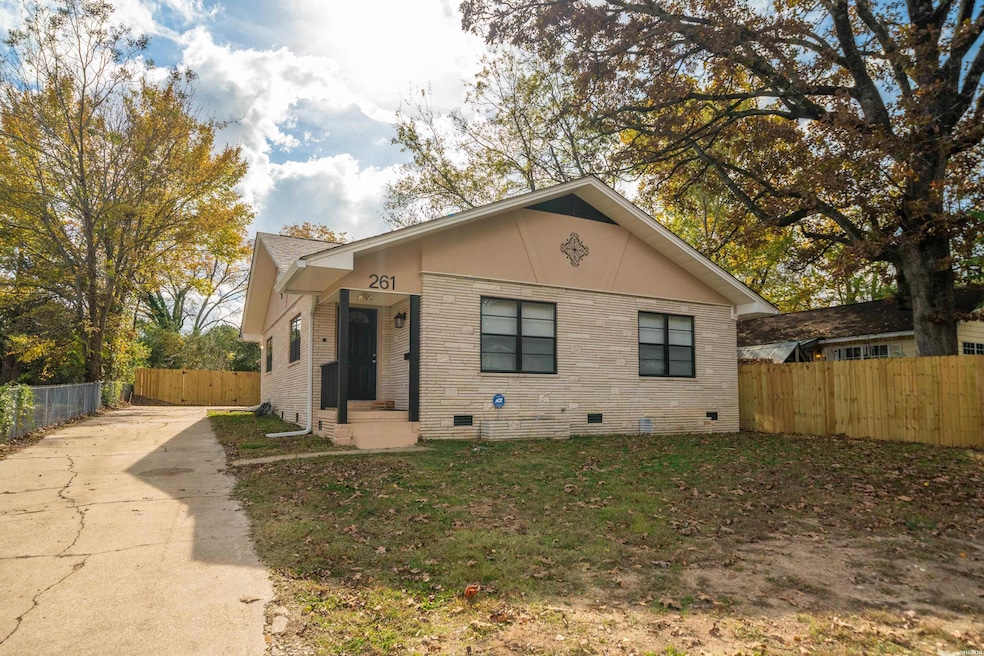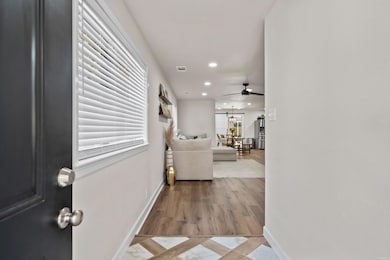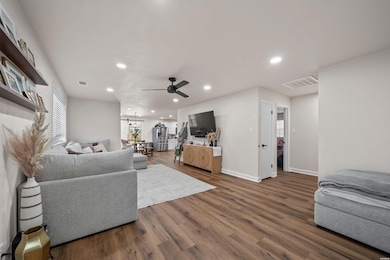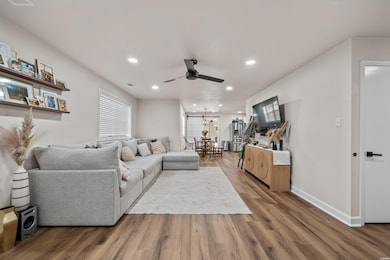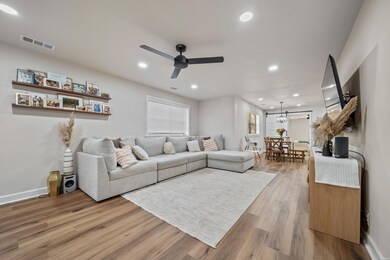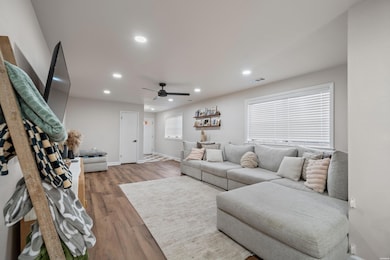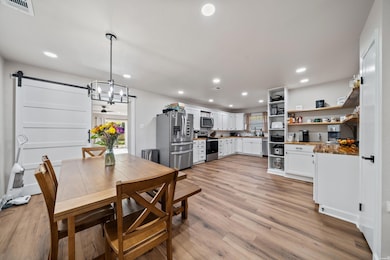261 Woodlawn Ave Hot Springs National Park, AR 71913
Estimated payment $1,741/month
Highlights
- Deck
- Walk-In Closet
- En-Suite Primary Bedroom
- Solid Surface Countertops
- Recessed Lighting
- 1-Story Property
About This Home
This is a MUST SEE, Charming Fully Renovated 4-Bedroom, 3-Bathroom Home With Custom Tile Baths & Modern Upgrades! Welcome to 261 a beautifully updated home that blends modern comfort with timeless style. This spacious 4-bedroom, 3-bathroom property offers a warm, inviting layout with thoughtful upgrades throughout. Step inside to an open, airy living space featuring new flooring, recessed lighting, and plenty of natural light. The large living room flows seamlessly into the dining area and an impressive custom-designed kitchen, complete with expansive butcher-block countertops, stainless steel appliances, abundant cabinetry, and open shelving, perfect for cooking, entertaining, and everyday living. Each of the three bathrooms has been fully renovated with custom tile work. The home’s generous bedrooms provide comfort for family, guests, or a flexible setup for extra space with a bonus den area. Outside, you’ll find a freshly fenced backyard, new HVAC, new roof and a long driveway offering plenty of parking all just steps from Oaklawn and centrally located to everything in town. The charming exterior, upgraded finishes, and functional floor plan make this home move-in ready and truly one of a kind.
Home Details
Home Type
- Single Family
Est. Annual Taxes
- $2,054
Year Built
- Built in 1969
Lot Details
- 7,405 Sq Ft Lot
- Back Yard Fenced
Home Design
- Brick Exterior Construction
- Architectural Shingle Roof
- Ridge Vents on the Roof
- Stucco
Interior Spaces
- 2,200 Sq Ft Home
- 1-Story Property
- Sheet Rock Walls or Ceilings
- Ceiling Fan
- Recessed Lighting
- Family Room
- Vinyl Plank Flooring
- Crawl Space
- Fire and Smoke Detector
- Washer and Electric Dryer Hookup
Kitchen
- Electric Range
- Microwave
- Plumbed For Ice Maker
- Dishwasher
- Solid Surface Countertops
- Disposal
Bedrooms and Bathrooms
- 4 Bedrooms
- En-Suite Primary Bedroom
- Walk-In Closet
- 3 Full Bathrooms
- Walk-in Shower
Parking
- 4 Parking Spaces
- Parking Pad
Utilities
- Central Heating and Cooling System
- Electric Water Heater
- Municipal Utilities District for Water and Sewer
Additional Features
- Energy-Efficient Insulation
- Deck
Community Details
- Obryans Subdivision
Map
Home Values in the Area
Average Home Value in this Area
Tax History
| Year | Tax Paid | Tax Assessment Tax Assessment Total Assessment is a certain percentage of the fair market value that is determined by local assessors to be the total taxable value of land and additions on the property. | Land | Improvement |
|---|---|---|---|---|
| 2025 | $2,054 | $44,850 | $1,250 | $43,600 |
| 2024 | $1,123 | $36,720 | $1,250 | $35,470 |
| 2023 | $1,037 | $36,720 | $1,250 | $35,470 |
| 2022 | $950 | $36,720 | $1,250 | $35,470 |
| 2021 | $873 | $19,110 | $1,250 | $17,860 |
| 2020 | $873 | $19,110 | $1,250 | $17,860 |
| 2019 | $873 | $19,110 | $1,250 | $17,860 |
| 2018 | $873 | $19,110 | $1,250 | $17,860 |
| 2017 | $923 | $19,110 | $1,250 | $17,860 |
| 2016 | $930 | $19,260 | $1,400 | $17,860 |
| 2015 | $795 | $19,260 | $1,400 | $17,860 |
| 2014 | $795 | $19,260 | $1,400 | $17,860 |
Property History
| Date | Event | Price | List to Sale | Price per Sq Ft | Prior Sale |
|---|---|---|---|---|---|
| 11/17/2025 11/17/25 | For Sale | $298,000 | +154.7% | $135 / Sq Ft | |
| 04/30/2024 04/30/24 | Sold | $117,000 | -13.3% | $53 / Sq Ft | View Prior Sale |
| 03/22/2024 03/22/24 | Pending | -- | -- | -- | |
| 03/21/2024 03/21/24 | Price Changed | $134,900 | -3.6% | $61 / Sq Ft | |
| 03/13/2024 03/13/24 | Price Changed | $139,900 | -6.7% | $63 / Sq Ft | |
| 03/11/2024 03/11/24 | Price Changed | $149,999 | -3.2% | $68 / Sq Ft | |
| 03/06/2024 03/06/24 | For Sale | $155,000 | -- | $70 / Sq Ft |
Purchase History
| Date | Type | Sale Price | Title Company |
|---|---|---|---|
| Warranty Deed | $33,000 | -- | |
| Warranty Deed | -- | -- | |
| Deed | -- | -- |
Source: Hot Springs Board of REALTORS®
MLS Number: 153309
APN: 400-48000-059-000
- 237 Woodlawn Ave
- 107 Leonard St
- 302 Jerome St
- 400 Clark St
- 600 Higdon Ferry Rd Unit 700
- 315 Vineyard St
- 303 Jerome St
- 215 Audubon St Unit 1105
- TBD Central Ave
- 311 Henderson St
- 24 Edgemont Dr
- 402 Crestwood St
- 115 Edwards Place
- 0 Third St Unit 24011548
- 213 1st St
- 227 Golf Links Rd
- 200 Sonnet St
- 207 Sellers St
- 0 Bellview St
- 605 Higdon Ferry Rd
- 125 Carl Dr Unit 35
- 1005 W Saint Louis St
- 204 Glover St
- 220 Richard St
- 903 Ward St
- 232 Pecan St
- 105 Lowery St
- 3921 Central Ave Unit Several
- 550 Files Rd
- 125 Oak St
- 516 Hawthorne St Unit 2
- 240 Matthews Dr
- 102 Calli St
- 200 Modern Ave
- 532 Grand Point Dr Unit C4
- 111 Prospect Ave Unit 22
- 116 Valleyview St
- 119 Rockyreef Cir
- 200 Lakeland Dr
