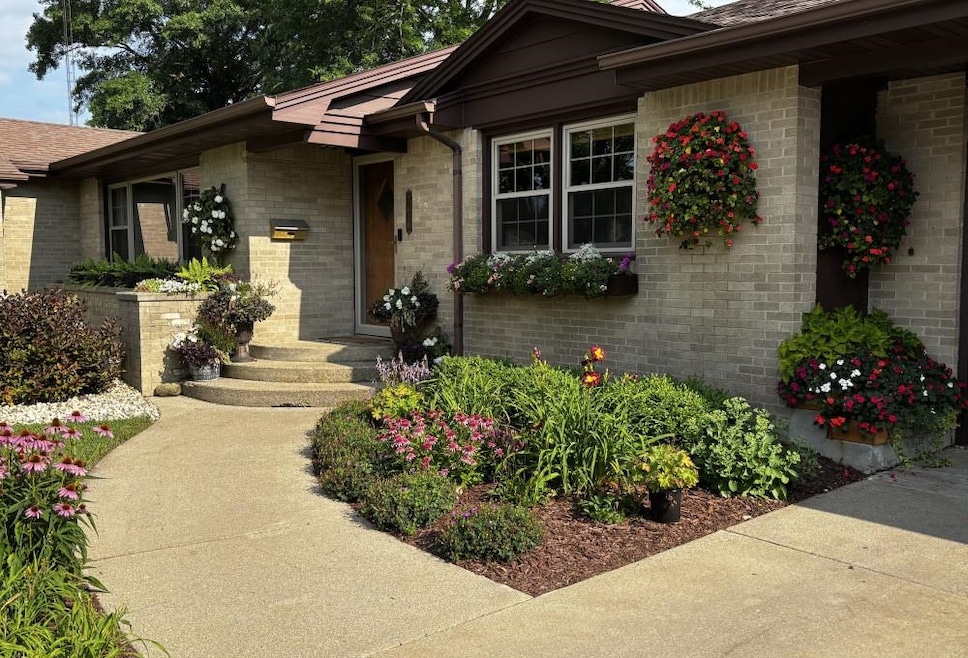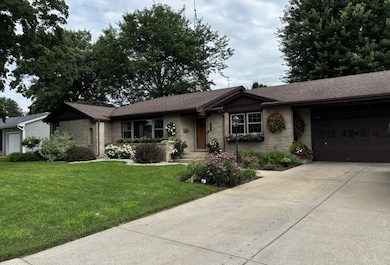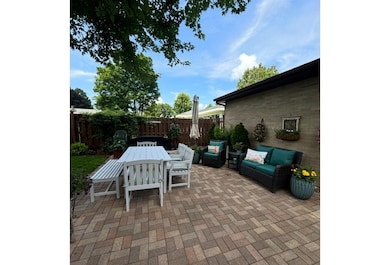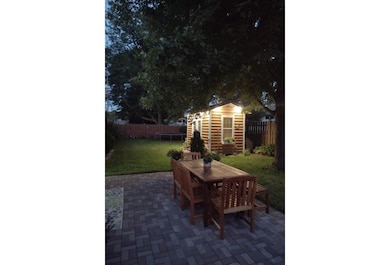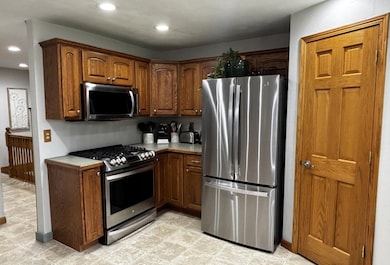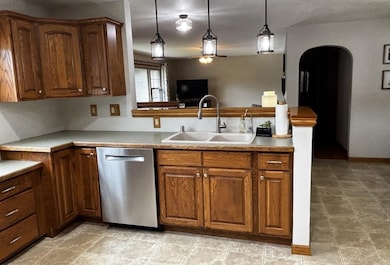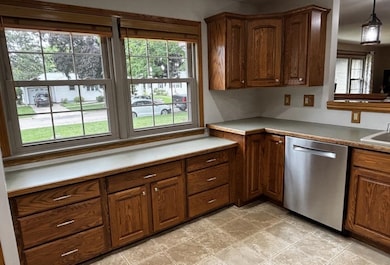2610 15th St Monroe, WI 53566
Estimated payment $2,402/month
Total Views
16,811
4
Beds
2
Baths
3,174
Sq Ft
$126
Price per Sq Ft
Highlights
- Second Kitchen
- Recreation Room
- Wood Flooring
- Open Floorplan
- Ranch Style House
- Hydromassage or Jetted Bathtub
About This Home
Spacious 4 bedroom, 2 bath brick ranch. Open-concept main floor, upstairs laundry. Recently finished basement for additional living and entertaining space. Outside, enjoy a private fenced in backyard with a brick patio, finished office, and 2-car garage. Great location on quiet street within walking distance to schools.
Home Details
Home Type
- Single Family
Est. Annual Taxes
- $4,130
Year Built
- Built in 1954
Lot Details
- 9,148 Sq Ft Lot
- Lot Dimensions are 90x100
- Fenced Yard
- Level Lot
Home Design
- Ranch Style House
- Brick Exterior Construction
- Poured Concrete
Interior Spaces
- Open Floorplan
- Great Room
- Den
- Recreation Room
- Home Gym
- Wood Flooring
Kitchen
- Second Kitchen
- Oven or Range
- Microwave
- Freezer
- Dishwasher
- Disposal
Bedrooms and Bathrooms
- 4 Bedrooms
- Split Bedroom Floorplan
- Bathroom on Main Level
- Hydromassage or Jetted Bathtub
- Shower Only
Laundry
- Dryer
- Washer
Finished Basement
- Basement Fills Entire Space Under The House
- Sump Pump
Parking
- Attached Garage
- Garage Door Opener
- Driveway Level
Accessible Home Design
- Low Pile Carpeting
- Smart Technology
Outdoor Features
- Patio
- Outdoor Storage
- Storage Shed
Schools
- Northside Elementary School
- Monroe Middle School
- Monroe High School
Utilities
- Forced Air Heating and Cooling System
- Water Softener
- High Speed Internet
- Internet Available
- Cable TV Available
Map
Create a Home Valuation Report for This Property
The Home Valuation Report is an in-depth analysis detailing your home's value as well as a comparison with similar homes in the area
Home Values in the Area
Average Home Value in this Area
Tax History
| Year | Tax Paid | Tax Assessment Tax Assessment Total Assessment is a certain percentage of the fair market value that is determined by local assessors to be the total taxable value of land and additions on the property. | Land | Improvement |
|---|---|---|---|---|
| 2024 | $4,130 | $250,600 | $27,100 | $223,500 |
| 2023 | $4,418 | $250,600 | $27,100 | $223,500 |
| 2022 | $4,015 | $161,600 | $16,000 | $145,600 |
| 2021 | $3,606 | $161,600 | $16,000 | $145,600 |
| 2020 | $3,521 | $147,800 | $16,000 | $131,800 |
| 2019 | $3,546 | $147,800 | $16,000 | $131,800 |
| 2018 | $3,474 | $147,800 | $16,000 | $131,800 |
| 2017 | $3,716 | $136,900 | $16,000 | $120,900 |
| 2016 | $3,713 | $136,900 | $16,000 | $120,900 |
| 2014 | $3,524 | $136,900 | $16,000 | $120,900 |
Source: Public Records
Property History
| Date | Event | Price | List to Sale | Price per Sq Ft |
|---|---|---|---|---|
| 01/31/2026 01/31/26 | Pending | -- | -- | -- |
| 10/29/2025 10/29/25 | For Sale | $399,500 | -- | $126 / Sq Ft |
Source: South Central Wisconsin Multiple Listing Service
Purchase History
| Date | Type | Sale Price | Title Company |
|---|---|---|---|
| Trustee Deed | $136,500 | None Available |
Source: Public Records
Mortgage History
| Date | Status | Loan Amount | Loan Type |
|---|---|---|---|
| Open | $140,000 | New Conventional |
Source: Public Records
Source: South Central Wisconsin Multiple Listing Service
MLS Number: 2011576
APN: 23-251-2585.0000
Nearby Homes
Your Personal Tour Guide
Ask me questions while you tour the home.
