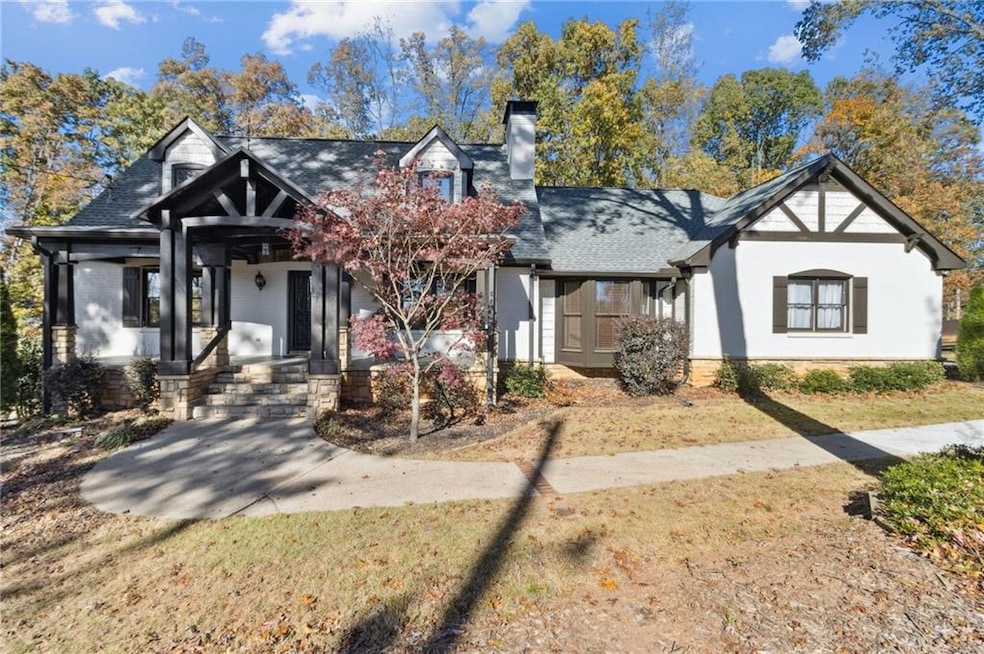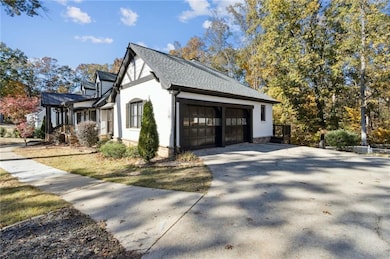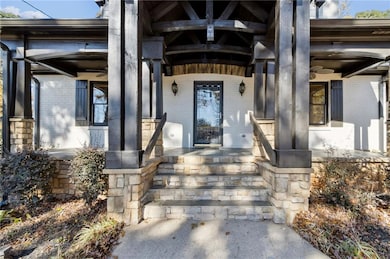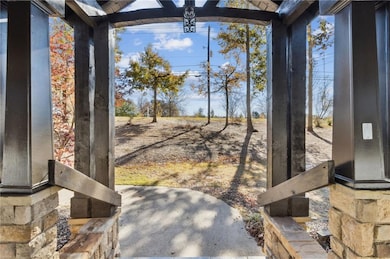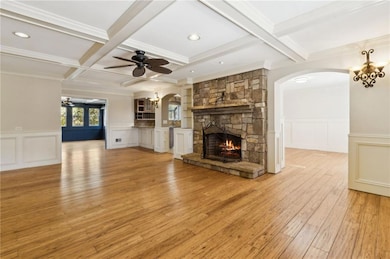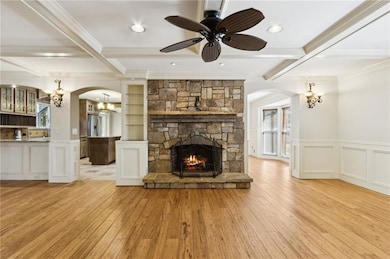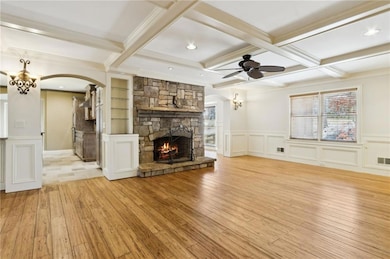2610 Buford Dam Rd Buford, GA 30518
Estimated payment $3,424/month
Highlights
- Very Popular Property
- Media Room
- View of Trees or Woods
- Buford Elementary School Rated A
- Sitting Area In Primary Bedroom
- Cape Cod Architecture
About This Home
Welcome to this custom, four-sided brick home in the award-winning Buford City School District, perfectly situated on a spacious 0.63-acre lot with a full, finished basement. Step inside to an elegant entrance foyer featuring a double-tray ceiling, two-piece crown molding, and travertine flooring. The foyer opens to a stunning family room with a coffered ceiling, can lighting, a rock-masonry fireplace with gas logs, and judges’ paneling. The gourmet granite kitchen features custom-stained cabinetry, stainless steel appliances, an induction cooktop, a travertine backsplash, a bay-windowed breakfast area, a pantry, a center island, and a charming planter window. The formal dining room showcases hardwood floors, judges’ paneling, and a bay window wall. A bright sunroom with hardwood flooring overlooks the private backyard and leads to an oversized rear deck—ideal for entertaining. The main-level primary suite is oversized and features two closets, as well as a spa-like bath with dual vanities and an oversized, wheelchair-accessible ceramic tile walk-in shower. The upper level features two spacious secondary bedrooms, each equipped with dual closets, dormers with window seats, and a shared full bathroom. The finished terrace level functions beautifully as an in-law or guest suite, complete with a kitchenette featuring shaker-style cabinetry, a living area with a masonry fireplace, a flexible room that could serve as a fourth bedroom, a full bath, a second laundry room with a washer and dryer, and additional unfinished storage space. No HOA, No Rental Restrictions. Further highlights include: a main-level laundry room with custom cabinets, a Walk-in attic, a large private fenced backyard with a double gate for easy access to a boat or RV, a late-model 30-year Architectural Roof, Fresh exterior paint, and room for a pool. In a prime location just minutes from #1-ranked Buford City Schools and Lake Lanier. Schedule your private tour today!
Home Details
Home Type
- Single Family
Est. Annual Taxes
- $4,420
Year Built
- Built in 1986
Lot Details
- 0.63 Acre Lot
- Lot Dimensions are 152x183x48x100x182
- Property fronts a county road
- Chain Link Fence
- Landscaped
- Rectangular Lot
- Back Yard Fenced and Front Yard
Parking
- 2 Car Garage
Home Design
- Cape Cod Architecture
- Shingle Roof
- Four Sided Brick Exterior Elevation
- Concrete Perimeter Foundation
Interior Spaces
- 1.5-Story Property
- Rear Stairs
- Bookcases
- Crown Molding
- Beamed Ceilings
- Coffered Ceiling
- Ceiling Fan
- Fireplace With Gas Starter
- Stone Fireplace
- Brick Fireplace
- Fireplace Features Masonry
- Insulated Windows
- Entrance Foyer
- Great Room with Fireplace
- 2 Fireplaces
- Family Room
- Formal Dining Room
- Media Room
- Sun or Florida Room
- Views of Woods
Kitchen
- Breakfast Area or Nook
- Open to Family Room
- Eat-In Kitchen
- Breakfast Bar
- Electric Cooktop
- Range Hood
- Microwave
- Dishwasher
- Kitchen Island
- Stone Countertops
- Wood Stained Kitchen Cabinets
Flooring
- Wood
- Carpet
- Laminate
- Tile
Bedrooms and Bathrooms
- Sitting Area In Primary Bedroom
- Oversized primary bedroom
- 3 Bedrooms | 1 Primary Bedroom on Main
- Dual Closets
- Walk-In Closet
- Dual Vanity Sinks in Primary Bathroom
- Shower Only
Laundry
- Laundry in Mud Room
- Laundry Room
- Laundry on main level
Finished Basement
- Walk-Out Basement
- Basement Fills Entire Space Under The House
- Exterior Basement Entry
- Fireplace in Basement
- Finished Basement Bathroom
- Natural lighting in basement
Location
- Property is near schools
- Property is near shops
Schools
- Buford Elementary And Middle School
- Buford High School
Utilities
- Central Heating and Cooling System
- 220 Volts
- Septic Tank
- Cable TV Available
Additional Features
- Accessible Full Bathroom
- Deck
Listing and Financial Details
- Legal Lot and Block 5 / B
- Assessor Parcel Number R7327 077
Map
Home Values in the Area
Average Home Value in this Area
Tax History
| Year | Tax Paid | Tax Assessment Tax Assessment Total Assessment is a certain percentage of the fair market value that is determined by local assessors to be the total taxable value of land and additions on the property. | Land | Improvement |
|---|---|---|---|---|
| 2024 | -- | $154,000 | $24,000 | $130,000 |
| 2023 | $2,210 | $154,000 | $24,000 | $130,000 |
| 2022 | $1,583 | $110,320 | $14,000 | $96,320 |
| 2021 | $1,583 | $110,320 | $14,000 | $96,320 |
| 2020 | $1,583 | $110,320 | $14,000 | $96,320 |
| 2019 | $1 | $96,240 | $10,000 | $86,240 |
| 2018 | $0 | $96,240 | $10,000 | $86,240 |
| 2016 | $0 | $85,120 | $10,000 | $75,120 |
| 2015 | $1 | $85,120 | $10,000 | $75,120 |
| 2014 | -- | $79,640 | $12,000 | $67,640 |
Property History
| Date | Event | Price | List to Sale | Price per Sq Ft |
|---|---|---|---|---|
| 11/12/2025 11/12/25 | For Sale | $579,900 | -- | $183 / Sq Ft |
Purchase History
| Date | Type | Sale Price | Title Company |
|---|---|---|---|
| Warranty Deed | $126,100 | -- | |
| Deed | $252,000 | -- | |
| Quit Claim Deed | -- | -- | |
| Deed | $158,000 | -- | |
| Deed | $79,900 | -- |
Mortgage History
| Date | Status | Loan Amount | Loan Type |
|---|---|---|---|
| Previous Owner | $226,800 | New Conventional | |
| Previous Owner | $94,200 | New Conventional | |
| Closed | $0 | No Value Available |
Source: First Multiple Listing Service (FMLS)
MLS Number: 7680742
APN: 7-327-077
- 5697 Frontier Walk Ln
- 2482 Windchase Ct
- 2759 S Waterworks Rd
- 5450 N Richland Creek Rd
- 5571 Shadburn Ferry Rd
- 0 Peachtree Industrial Blvd Unit 7679534
- 5832 Bay View Dr
- 5839 Lakeshore Dr
- 5435 Shadburn Ferry Rd
- 6119 Bethany View Trail
- 6225 Bridgewood Dr
- 5735 Lake Windsor Pkwy
- 6205 Bridgewood Dr
- 5775 Lakeshore Dr
- 5862 Bay View Dr
- 5789 Creek Indian Dr
- 1481 Buice Crest Dr
- 2416 Sterling Manor Dr
- 5831 Bayside Ct
- 5914 Mount Water Trail
- 5914 Mount Water Trail
- 5651 Skylar Creek Ln NE
- 1905 Barnett W Ct NE
- 5539 Hopper Dr
- 6120 Hutchins Dr
- 2075 Pine Tree Dr
- 5148 City Walk Dr
- 1810 Patrick Mill Place NE
- 5530 Little Mill Rd
- 650 Allen St NE
- 1296 Ainsworth Alley
- 4711 Pebble Ct
- 479 W Park St
- 24 Buford Village Walk
- 6180 Misty Hill Ln
- 5108 City Walk Dr
- 649 Leather St
- 649 Leather St Unit B
