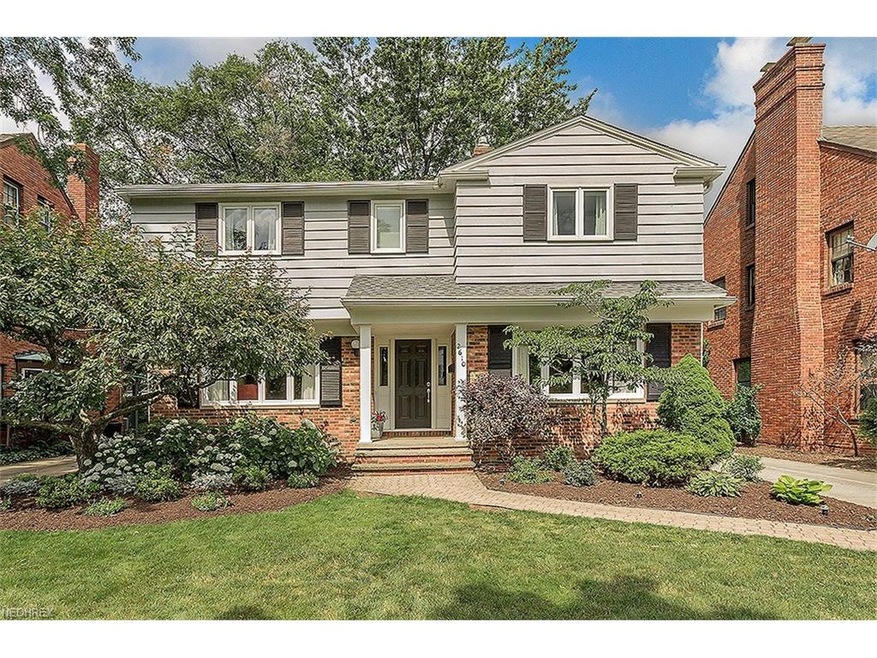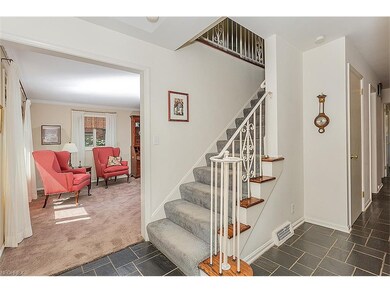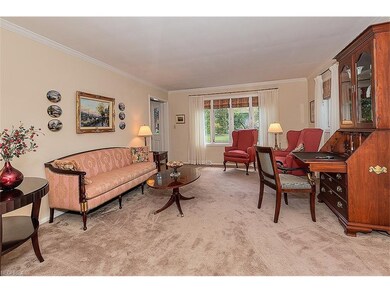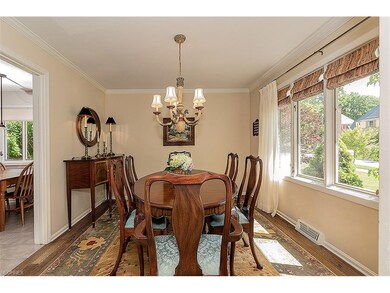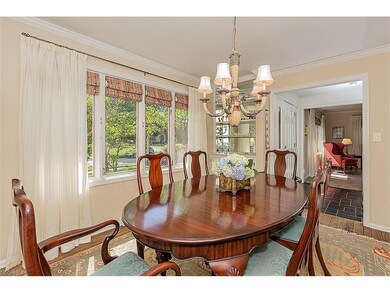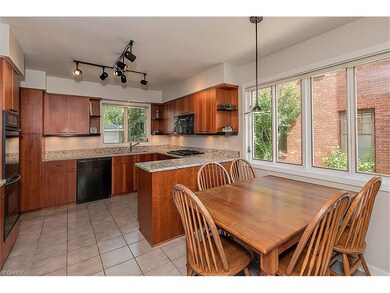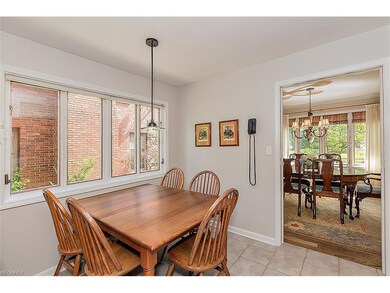
2610 Charney Rd University Heights, OH 44118
Highlights
- Health Club
- Wooded Lot
- Patio
- Colonial Architecture
- 2 Car Detached Garage
- Community Playground
About This Home
As of December 2023This lovely Four Bedroom 2 1/2 Bath home in the Claridge Oval neighborhood of University Heights is move in ready. It features a spacious Living Room, formal Dining Room, beamed and paneled Family Room with built-ins, a bright and open Eat in Kitchen with beautiful granite countertops, excellent storage and updated cabinetry, as well as a Mudroom on first! The Master Bedroom on 2nd has its own Master Bath & there are three additional bedrooms and a Second Full Bath. A finished Rec Room in the basement has built-ins and there is a large unfinished area for the laundry, storage and exercise equipment.
The grounds are lush and private with a Brick Patio surrounded by Stone Garden. An Oversized 2 1/2 Car Garage is a real plus for this property! New Roof Spring 2017 with 50 year Warranty. Immaculate condition and conveniently located close to shopping, parks, playgrounds, schools and transportation. THIS ONE WILL NOT LAST!
Last Agent to Sell the Property
Dottie Brooks
Deleted Agent License #331529 Listed on: 06/25/2017
Home Details
Home Type
- Single Family
Year Built
- Built in 1966
Lot Details
- 7,501 Sq Ft Lot
- Lot Dimensions are 50x150
- East Facing Home
- Wooded Lot
Parking
- 2 Car Detached Garage
Home Design
- Colonial Architecture
- Brick Exterior Construction
- Asphalt Roof
Interior Spaces
- 2-Story Property
- Partially Finished Basement
- Basement Fills Entire Space Under The House
Kitchen
- Built-In Oven
- Cooktop
- Microwave
- Dishwasher
- Disposal
Bedrooms and Bathrooms
- 4 Bedrooms
Laundry
- Dryer
- Washer
Home Security
- Carbon Monoxide Detectors
- Fire and Smoke Detector
Outdoor Features
- Patio
Utilities
- Forced Air Heating and Cooling System
- Heating System Uses Gas
Listing and Financial Details
- Assessor Parcel Number 722-23-068
Community Details
Recreation
- Health Club
- Community Playground
- Park
Additional Features
- Rapid Transit Land Cos Community
- Shops
Ownership History
Purchase Details
Purchase Details
Home Financials for this Owner
Home Financials are based on the most recent Mortgage that was taken out on this home.Purchase Details
Home Financials for this Owner
Home Financials are based on the most recent Mortgage that was taken out on this home.Purchase Details
Purchase Details
Purchase Details
Home Financials for this Owner
Home Financials are based on the most recent Mortgage that was taken out on this home.Purchase Details
Home Financials for this Owner
Home Financials are based on the most recent Mortgage that was taken out on this home.Purchase Details
Purchase Details
Purchase Details
Purchase Details
Similar Homes in the area
Home Values in the Area
Average Home Value in this Area
Purchase History
| Date | Type | Sale Price | Title Company |
|---|---|---|---|
| Warranty Deed | -- | None Listed On Document | |
| Survivorship Deed | $287,000 | Signature Title | |
| Deed | $215,000 | None Available | |
| Interfamily Deed Transfer | -- | None Available | |
| Deed Of Distribution | -- | None Available | |
| Survivorship Deed | $235,000 | -- | |
| Deed | $142,850 | -- | |
| Deed | -- | -- | |
| Deed | $108,000 | -- | |
| Deed | $83,500 | -- | |
| Deed | -- | -- |
Mortgage History
| Date | Status | Loan Amount | Loan Type |
|---|---|---|---|
| Previous Owner | $227,685 | New Conventional | |
| Previous Owner | $229,600 | New Conventional | |
| Previous Owner | $52,000 | Purchase Money Mortgage | |
| Previous Owner | $100,000 | Credit Line Revolving | |
| Previous Owner | $60,000 | No Value Available | |
| Previous Owner | $114,200 | New Conventional |
Property History
| Date | Event | Price | Change | Sq Ft Price |
|---|---|---|---|---|
| 12/12/2023 12/12/23 | Sold | $400,000 | +10.3% | $144 / Sq Ft |
| 12/07/2023 12/07/23 | For Sale | $362,500 | 0.0% | $131 / Sq Ft |
| 11/22/2023 11/22/23 | Pending | -- | -- | -- |
| 11/20/2023 11/20/23 | Pending | -- | -- | -- |
| 11/15/2023 11/15/23 | For Sale | $362,500 | +26.7% | $131 / Sq Ft |
| 10/28/2019 10/28/19 | Sold | $286,000 | -4.6% | $103 / Sq Ft |
| 07/15/2019 07/15/19 | Pending | -- | -- | -- |
| 06/30/2019 06/30/19 | For Sale | $299,900 | +39.5% | $108 / Sq Ft |
| 09/25/2017 09/25/17 | Sold | $215,000 | -6.3% | $78 / Sq Ft |
| 08/23/2017 08/23/17 | Pending | -- | -- | -- |
| 06/25/2017 06/25/17 | For Sale | $229,500 | -- | $83 / Sq Ft |
Tax History Compared to Growth
Tax History
| Year | Tax Paid | Tax Assessment Tax Assessment Total Assessment is a certain percentage of the fair market value that is determined by local assessors to be the total taxable value of land and additions on the property. | Land | Improvement |
|---|---|---|---|---|
| 2024 | $11,682 | $137,095 | $19,215 | $117,880 |
| 2023 | $9,068 | $82,990 | $14,140 | $68,850 |
| 2022 | $9,023 | $82,990 | $14,140 | $68,850 |
| 2021 | $8,841 | $82,990 | $14,140 | $68,850 |
| 2020 | $8,727 | $74,100 | $12,640 | $61,460 |
| 2019 | $8,247 | $211,700 | $36,100 | $175,600 |
| 2018 | $8,251 | $74,100 | $12,640 | $61,460 |
| 2017 | $9,224 | $75,460 | $12,740 | $62,720 |
| 2016 | $9,106 | $75,460 | $12,740 | $62,720 |
| 2015 | $8,641 | $75,460 | $12,740 | $62,720 |
| 2014 | $7,310 | $74,000 | $12,500 | $61,500 |
Agents Affiliated with this Home
-
Susan Delaney

Seller's Agent in 2023
Susan Delaney
Howard Hanna
(216) 577-8700
48 in this area
153 Total Sales
-
Peter Delaney
P
Seller Co-Listing Agent in 2023
Peter Delaney
Howard Hanna
(216) 376-0764
11 in this area
29 Total Sales
-
E
Buyer's Agent in 2023
Elan Levi
Deleted Agent
-
N
Seller's Agent in 2019
Nancy Spittler
Deleted Agent
-
D
Seller's Agent in 2017
Dottie Brooks
Deleted Agent
-
Robert Cugini

Buyer's Agent in 2017
Robert Cugini
Keller Williams Living
(440) 318-1620
3 in this area
69 Total Sales
Map
Source: MLS Now
MLS Number: 3917057
APN: 722-23-068
- 2607 Ashurst Rd
- 2471 Charney Rd
- 20101 N Park Blvd Unit 201
- 2472 Channing Rd
- 3845 Hillbrook Rd
- 2500 Eaton Rd
- 20301 Shelburne Rd Unit 10B
- 2387 Channing Rd
- 20601 Shelburne Rd
- 2380 Ashurst Rd
- 3886 Faversham Rd
- 2379 Saybrook Rd
- 2359 Ashurst Rd
- 2344 Ashurst Rd
- 4059 Meadowbrook Blvd
- 2330 Traymore Rd
- 3622 Northcliffe Rd
- 2375 Glendon Rd
- 2324 Scholl Rd
- 2605 S Taylor Rd
