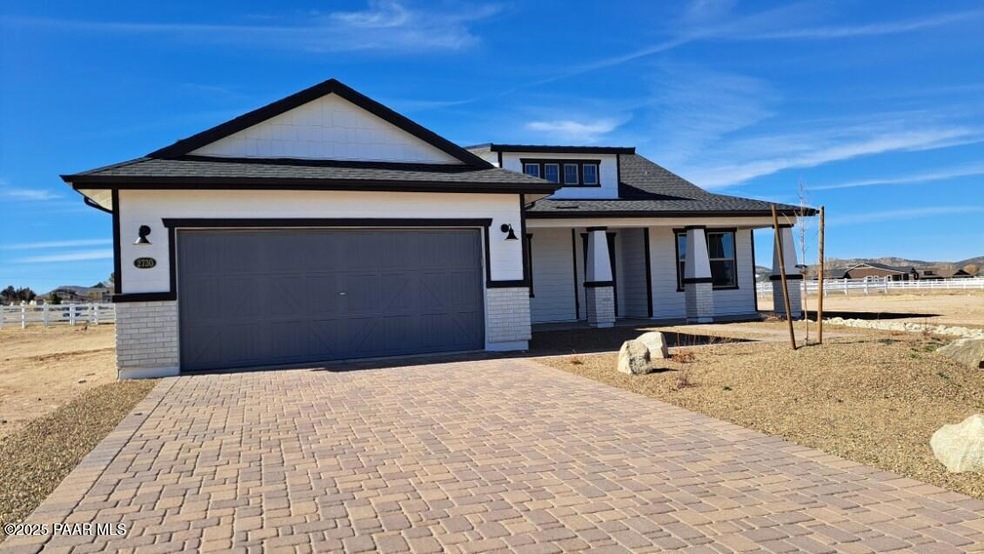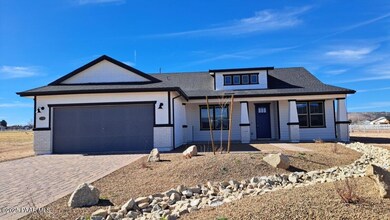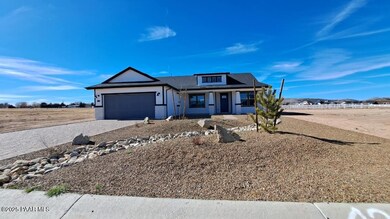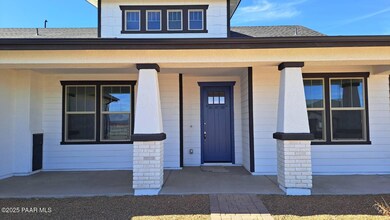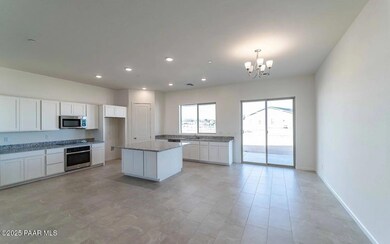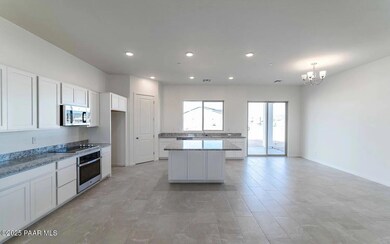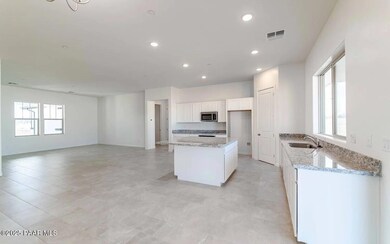2610 Connor Ave Chino Valley, AZ 86323
Estimated payment $3,363/month
Highlights
- New Construction
- Mountain View
- Covered Patio or Porch
- 1 Acre Lot
- Solid Surface Countertops
- Storm Windows
About This Home
Welcome to this beautiful 2,076 sq ft home situated on a generous one-acre lot. Featuring 3 bedrooms, 2 bathrooms, and a 2-car garage, this property offers the perfect blend of space and comfort. The kitchen is equipped with sleek granite countertops, white cabinetry, GE appliances, and durable tile flooring that extends through the kitchen, dining area, and bathrooms. The primary suite boasts a luxurious walk-in shower. Enjoy front yard landscaping and plenty of room to spread out or build additional features on the expansive lot. Don't miss this incredible opportunity for space, style, and peaceful living! Ask about additional Incentives.
Home Details
Home Type
- Single Family
Est. Annual Taxes
- $768
Year Built
- Built in 2025 | New Construction
Lot Details
- 1 Acre Lot
- Property fronts a county road
- Landscaped
HOA Fees
- $88 Monthly HOA Fees
Parking
- 2 Car Attached Garage
- Driveway
Home Design
- Slab Foundation
- Composition Roof
- Stucco Exterior
Interior Spaces
- 2,076 Sq Ft Home
- 1-Story Property
- Ceiling Fan
- Double Pane Windows
- Window Screens
- Combination Kitchen and Dining Room
- Mountain Views
- Washer and Dryer Hookup
Kitchen
- Built-In Electric Oven
- Electric Range
- Microwave
- Dishwasher
- Kitchen Island
- Solid Surface Countertops
- Disposal
Flooring
- Carpet
- Tile
Bedrooms and Bathrooms
- 3 Bedrooms
- Split Bedroom Floorplan
- Walk-In Closet
- 2 Full Bathrooms
Home Security
- Storm Windows
- Fire and Smoke Detector
Eco-Friendly Details
- ENERGY STAR Qualified Appliances
- Energy-Efficient Construction
- Energy-Efficient HVAC
- Energy-Efficient Insulation
Outdoor Features
- Covered Patio or Porch
- Rain Gutters
Utilities
- Forced Air Zoned Heating and Cooling System
- Heating System Uses Natural Gas
- Private Water Source
- Well
- ENERGY STAR Qualified Water Heater
- Natural Gas Water Heater
- Septic System
- Private Sewer
Community Details
- Association Phone (928) 771-1225
- Built by CASTLEROCK COMMUNITIES
- Heritage Pointe Subdivision
Listing and Financial Details
- Assessor Parcel Number 170
- Seller Concessions Offered
Map
Home Values in the Area
Average Home Value in this Area
Tax History
| Year | Tax Paid | Tax Assessment Tax Assessment Total Assessment is a certain percentage of the fair market value that is determined by local assessors to be the total taxable value of land and additions on the property. | Land | Improvement |
|---|---|---|---|---|
| 2026 | $768 | -- | -- | -- |
| 2024 | $751 | -- | -- | -- |
| 2023 | $751 | $0 | $0 | $0 |
Property History
| Date | Event | Price | List to Sale | Price per Sq Ft |
|---|---|---|---|---|
| 08/09/2025 08/09/25 | Pending | -- | -- | -- |
| 08/09/2025 08/09/25 | For Sale | $609,364 | -- | $294 / Sq Ft |
Purchase History
| Date | Type | Sale Price | Title Company |
|---|---|---|---|
| Special Warranty Deed | $2,800,000 | None Listed On Document |
Source: Prescott Area Association of REALTORS®
MLS Number: 1075602
APN: 306-13-170
- 2730 Nelson Ln
- 2625 N Maricopa St
- 2615 Dillon Blvd
- 2535 Dillon Blvd
- 2505 Dillon Blvd
- 2485 Dillon Blvd
- 2512 N Maricopa St
- 2620 Nelson Ln
- 2780 Nelson Ln
- 2545 Connor Ave
- 1450 Henry Dr
- The Meadow Plan at Heritage Pointe
- Malibu Plan at Heritage Pointe
- The Woodland Plan at Heritage Pointe
- The Cottonwood Plan at Heritage Pointe
- The Orchard Plan at Heritage Pointe
- The Homestead Plan at Heritage Pointe
- Ventura Plan at Heritage Pointe
- 2325 Mohave St
- 2375 N Cochise St
