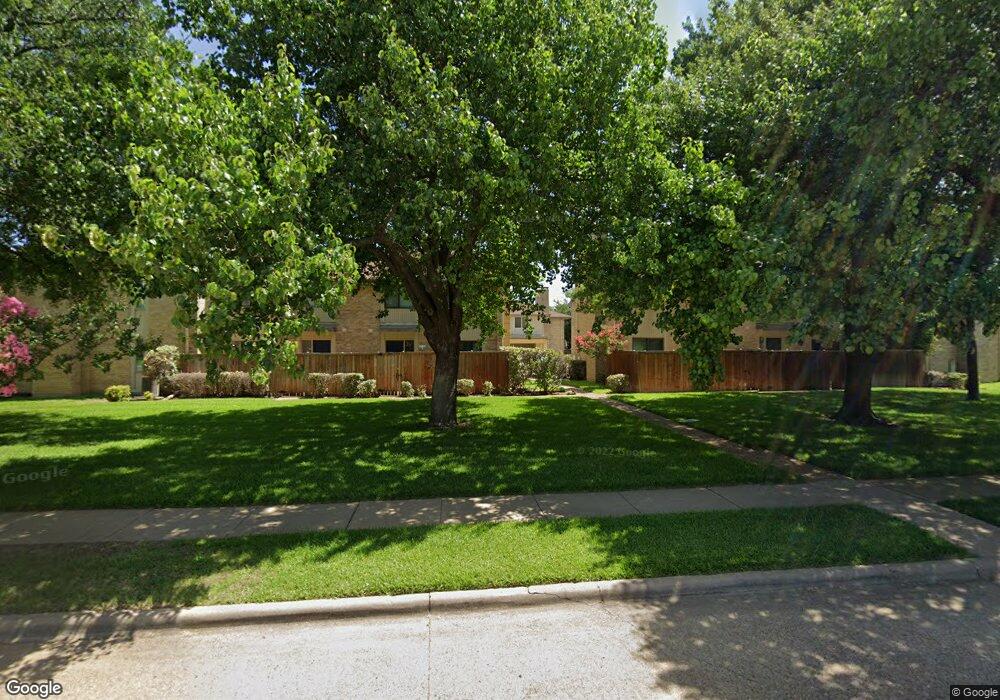2610 Custer Pkwy Unit A Richardson, TX 75080
Canyon Creek Neighborhood
2
Beds
3
Baths
1,632
Sq Ft
436
Sq Ft Lot
About This Home
This home is located at 2610 Custer Pkwy Unit A, Richardson, TX 75080. 2610 Custer Pkwy Unit A is a home located in Collin County with nearby schools including Aldridge Elementary School, Wilson Middle School, and Vines High School.
Create a Home Valuation Report for This Property
The Home Valuation Report is an in-depth analysis detailing your home's value as well as a comparison with similar homes in the area
Home Values in the Area
Average Home Value in this Area
Tax History Compared to Growth
Map
Nearby Homes
- 2610 Custer Pkwy Unit D
- 2630 Custer Pkwy Unit D
- 617 Two Creek Plaza
- 411 Canyon Ridge Dr
- 404 Brook Glen Place
- 407 Valley Cove Dr
- 432 Pleasant Valley Ln
- 20 Shady Cove
- 2401 Mesa Dr
- 2405 Mesa Dr
- 2511 Cathedral Dr
- 311 High Brook Dr
- 310 High Brook Dr
- 237 Woodcrest Dr
- 413 Ridge Crest Dr
- 513 Lawnmeadow Dr
- 1104 W Lookout Dr
- 440 Crestover Cir
- 2117 Flat Creek Dr
- 508 Copper Ridge Dr
- 2610 Custer Pkwy
- 2610 Custer Pkwy Unit 33
- 2610 Custer Pkwy
- 2610 Custer Pkwy
- 2610 Custer Pkwy Unit 34
- 2610 Custer Pkwy Unit c
- 2612 Custer Pkwy Unit B
- 2612 Custer Pkwy Unit 2612D
- 2612 Custer Pkwy
- 2612 Custer Pkwy Unit 30
- 2612 Custer Pkwy Unit D
- 2612 Custer Pkwy Unit 32
- 2612 Custer Pkwy Unit A
- 2606 Custer Pkwy
- 2606 Custer Pkwy
- 2606 Custer Pkwy
- 2606 Custer Pkwy
- 2606 Custer Pkwy Unit C
- 2606 Custer Pkwy Unit 6 C
- 2606 Custer Pkwy Unit D
