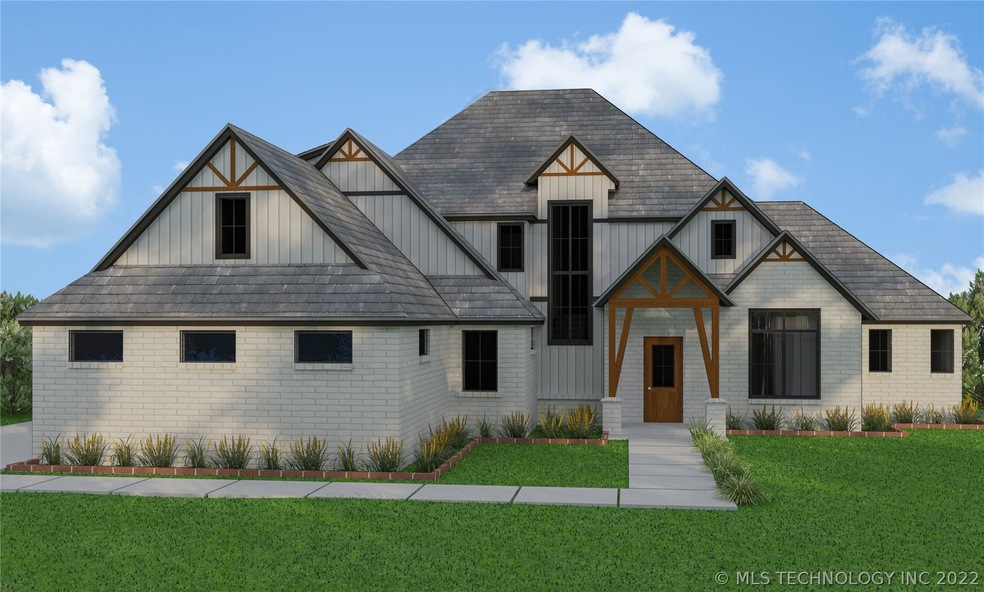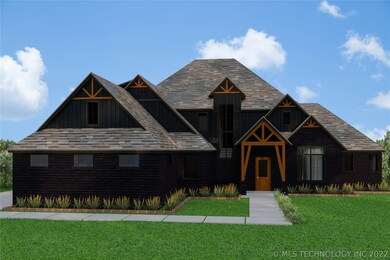
5
Beds
3.5
Baths
--
Sq Ft
0.49
Acres
Highlights
- 0.49 Acre Lot
- Vaulted Ceiling
- Attic
- Bixby Middle School Rated A-
- Wood Flooring
- No HOA
About This Home
As of December 2022This home is located at 2610 E 136th Place S, Jenks, OK 74008 and is currently priced at $782,204. This property was built in 2021. 2610 E 136th Place S is a home located in Tulsa County with nearby schools including Central Elementary School, Bixby Central Intermediate School, and Bixby Middle School.
Home Details
Home Type
- Single Family
Est. Annual Taxes
- $10,851
Year Built
- Built in 2021
Lot Details
- 0.49 Acre Lot
- North Facing Home
- Sprinkler System
Parking
- 3 Car Attached Garage
Home Design
- Brick Exterior Construction
- Slab Foundation
- Wood Frame Construction
- Fiberglass Roof
- Asphalt
Interior Spaces
- 2-Story Property
- Wired For Data
- Vaulted Ceiling
- Gas Log Fireplace
- Vinyl Clad Windows
- Fire and Smoke Detector
- Washer Hookup
- Attic
Kitchen
- Built-In Oven
- Cooktop
- Microwave
- Dishwasher
Flooring
- Wood
- Carpet
- Tile
Bedrooms and Bathrooms
- 5 Bedrooms
Outdoor Features
- Covered Patio or Porch
- Exterior Lighting
- Rain Gutters
Schools
- West Elementary School
- Bixby High School
Utilities
- Zoned Heating and Cooling
- Heating System Uses Gas
- Tankless Water Heater
- High Speed Internet
Community Details
- No Home Owners Association
- Grey Oaks Subdivision
Listing and Financial Details
- Home warranty included in the sale of the property
Ownership History
Date
Name
Owned For
Owner Type
Purchase Details
Listed on
Mar 15, 2022
Closed on
Dec 22, 2022
Sold by
J Davis Homes Llc
Bought by
Lett Sean S and Lett Hanna K
Seller's Agent
Brandi True
Chinowth & Cohen
Buyer's Agent
Cristina Cappelli
Make Healthy Moves Inc
List Price
$789,000
Sold Price
$782,204
Premium/Discount to List
-$6,796
-0.86%
Views
88
Current Estimated Value
Home Financials for this Owner
Home Financials are based on the most recent Mortgage that was taken out on this home.
Estimated Appreciation
-$35,271
Avg. Annual Appreciation
-0.87%
Original Mortgage
$600,000
Outstanding Balance
$585,876
Interest Rate
7.08%
Mortgage Type
New Conventional
Estimated Equity
$178,038
Purchase Details
Listed on
Nov 15, 2021
Closed on
Jan 18, 2022
Sold by
Bara Land Llc
Bought by
J Davis Homes Llc
Seller's Agent
Brian Frere
Keller Williams Preferred
Buyer's Agent
Brian Frere
Keller Williams Preferred
List Price
$120,000
Sold Price
$120,000
Home Financials for this Owner
Home Financials are based on the most recent Mortgage that was taken out on this home.
Avg. Annual Appreciation
634.69%
Original Mortgage
$520,000
Interest Rate
3.05%
Mortgage Type
Construction
Purchase Details
Listed on
Nov 15, 2021
Closed on
Jan 13, 2022
Sold by
Bara Land Llc
Bought by
J Davis Homes Llc
Seller's Agent
Brian Frere
Keller Williams Preferred
Buyer's Agent
Brian Frere
Keller Williams Preferred
List Price
$120,000
Sold Price
$120,000
Home Financials for this Owner
Home Financials are based on the most recent Mortgage that was taken out on this home.
Original Mortgage
$520,000
Interest Rate
3.05%
Mortgage Type
Construction
Purchase Details
Closed on
Apr 12, 2021
Sold by
Gray Oaks Partners Llc
Bought by
Bara Land Llc
Similar Homes in the area
Create a Home Valuation Report for This Property
The Home Valuation Report is an in-depth analysis detailing your home's value as well as a comparison with similar homes in the area
Home Values in the Area
Average Home Value in this Area
Purchase History
| Date | Type | Sale Price | Title Company |
|---|---|---|---|
| Warranty Deed | $782,500 | Closing Title Agency | |
| Warranty Deed | $120,000 | Apex Title | |
| Warranty Deed | $120,000 | Apex Title | |
| Warranty Deed | -- | None Available |
Source: Public Records
Mortgage History
| Date | Status | Loan Amount | Loan Type |
|---|---|---|---|
| Open | $600,000 | New Conventional | |
| Previous Owner | $520,000 | Construction | |
| Previous Owner | $520,000 | Construction |
Source: Public Records
Property History
| Date | Event | Price | Change | Sq Ft Price |
|---|---|---|---|---|
| 12/22/2022 12/22/22 | Sold | $782,204 | -0.9% | -- |
| 03/15/2022 03/15/22 | Pending | -- | -- | -- |
| 03/15/2022 03/15/22 | For Sale | $789,000 | +557.5% | -- |
| 01/13/2022 01/13/22 | Sold | $120,000 | 0.0% | -- |
| 11/15/2021 11/15/21 | Pending | -- | -- | -- |
| 11/15/2021 11/15/21 | For Sale | $120,000 | -- | -- |
Source: MLS Technology
Tax History Compared to Growth
Tax History
| Year | Tax Paid | Tax Assessment Tax Assessment Total Assessment is a certain percentage of the fair market value that is determined by local assessors to be the total taxable value of land and additions on the property. | Land | Improvement |
|---|---|---|---|---|
| 2024 | $10,851 | $71,885 | $13,019 | $58,866 |
| 2023 | $10,851 | $86,075 | $13,200 | $72,875 |
| 2022 | $1,429 | $11,000 | $11,000 | $0 |
| 2021 | $96 | $740 | $740 | $0 |
| 2020 | $95 | $740 | $740 | $0 |
Source: Public Records
Agents Affiliated with this Home
-
Brandi True

Seller's Agent in 2022
Brandi True
Chinowth & Cohen
(918) 392-0900
24 in this area
309 Total Sales
-
Brian Frere

Seller's Agent in 2022
Brian Frere
Keller Williams Preferred
(918) 298-6900
94 in this area
553 Total Sales
-
Cristina Cappelli

Buyer's Agent in 2022
Cristina Cappelli
Make Healthy Moves Inc
(918) 592-6000
5 in this area
69 Total Sales
Map
Source: MLS Technology
MLS Number: 2207783
APN: 60428-73-09-37350
Nearby Homes
- 2611 E 136th Place S
- 13641 S 27th St E
- 13510 S 26th St
- 2715 E 136th St S
- 2508 E 135th Dr S
- 2607 E 135th St S
- 15419 S 27th St E
- 15129 S 27th St E
- 15117 S 27th St E
- 15228 S 27th St E
- 15302 S 27th St E
- 15314 S 27th St E
- 15326 S 27th St E
- 15444 S 27th St E
- 15510 S 27th St E
- 15509 S 27th St E
- 15431 S 27th St E
- 15325 S 27th St E
- 15313 S 27th St E
- 15301 S 27th St E

