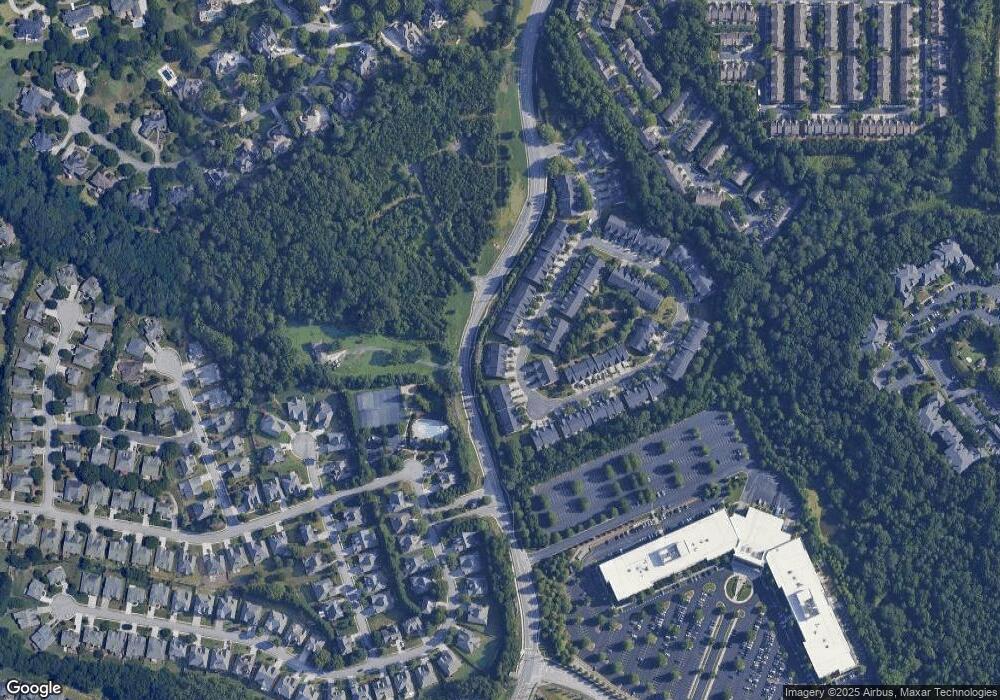2610 Gadsen Walk Duluth, GA 30097
Estimated Value: $396,000 - $464,000
3
Beds
3
Baths
1,868
Sq Ft
$229/Sq Ft
Est. Value
About This Home
This home is located at 2610 Gadsen Walk, Duluth, GA 30097 and is currently estimated at $427,308, approximately $228 per square foot. 2610 Gadsen Walk is a home located in Gwinnett County with nearby schools including M. H. Mason Elementary School, Hull Middle School, and Peachtree Ridge High School.
Ownership History
Date
Name
Owned For
Owner Type
Purchase Details
Closed on
Jul 1, 2005
Sold by
Mcdc Const Llc
Bought by
Forbes Theodore A and Forbes Divia
Current Estimated Value
Home Financials for this Owner
Home Financials are based on the most recent Mortgage that was taken out on this home.
Original Mortgage
$249,900
Outstanding Balance
$128,032
Interest Rate
5.57%
Mortgage Type
VA
Estimated Equity
$299,276
Create a Home Valuation Report for This Property
The Home Valuation Report is an in-depth analysis detailing your home's value as well as a comparison with similar homes in the area
Home Values in the Area
Average Home Value in this Area
Purchase History
| Date | Buyer | Sale Price | Title Company |
|---|---|---|---|
| Forbes Theodore A | $249,900 | -- |
Source: Public Records
Mortgage History
| Date | Status | Borrower | Loan Amount |
|---|---|---|---|
| Open | Forbes Theodore A | $249,900 |
Source: Public Records
Tax History Compared to Growth
Tax History
| Year | Tax Paid | Tax Assessment Tax Assessment Total Assessment is a certain percentage of the fair market value that is determined by local assessors to be the total taxable value of land and additions on the property. | Land | Improvement |
|---|---|---|---|---|
| 2025 | $937 | $150,680 | $26,000 | $124,680 |
| 2024 | $1,013 | $149,000 | $24,400 | $124,600 |
| 2023 | $1,013 | $121,760 | $20,000 | $101,760 |
| 2022 | $719 | $121,760 | $20,000 | $101,760 |
| 2021 | $287 | $90,960 | $20,000 | $70,960 |
| 2020 | $297 | $90,960 | $20,000 | $70,960 |
| 2019 | $453 | $90,960 | $20,000 | $70,960 |
| 2018 | $469 | $86,760 | $17,600 | $69,160 |
| 2016 | $2,823 | $78,200 | $16,000 | $62,200 |
| 2015 | $2,574 | $70,280 | $11,800 | $58,480 |
| 2014 | $2,587 | $70,280 | $11,800 | $58,480 |
Source: Public Records
Map
Nearby Homes
- 2568 Gadsen Walk
- 2515 Gadsen Walk
- 2646 Ridge Run Trail
- 2061 Meadow Peak Rd
- 2207 Landing Walk Dr
- 2199 Landing Walk Dr
- 2201 Landing Walk Dr
- 2098 Meadow Peak Rd
- 2502 Oak Hill Overlook
- 2139 Meadow Peak Rd
- 2491 Cannon Farm Ln
- 2437 Staunton Dr
- 2747 Mount Pleasant Trail
- 2539 Larson Creek Cove
- 3987 Knox Park Overlook
- 2816 Staunton Dr
- 2578 Worrall Hill Way
- 2770 Pebble Hill Trace
- 1800 Sugarloaf Club Dr
- 2608 Gadsen Walk
- 2614 Gadsen Walk
- 2606 Gadsen Walk
- 2606 Gadsen Walk Unit 2606
- 2616 Gadsen Walk
- 2604 Gadsen Walk
- 2604 Gadsen Walk Unit 2604
- 2618 Gadsen Walk
- 2620 Gadsen Walk
- 2600 Gadsen Walk
- 2600 Gadsen Walk
- 2603 Gadsen Walk
- 2622 Gadsen Walk
- 2622 Gadsen Walk Unit 2622
- 2598 Gadsen Walk
- 2624 Gadsen Walk
- 2617 Gadsen Walk
- 2601 Gadsen Walk Unit None
- 2601 Gadsen Walk
- 2601 Gadsen Walk Unit 2601
