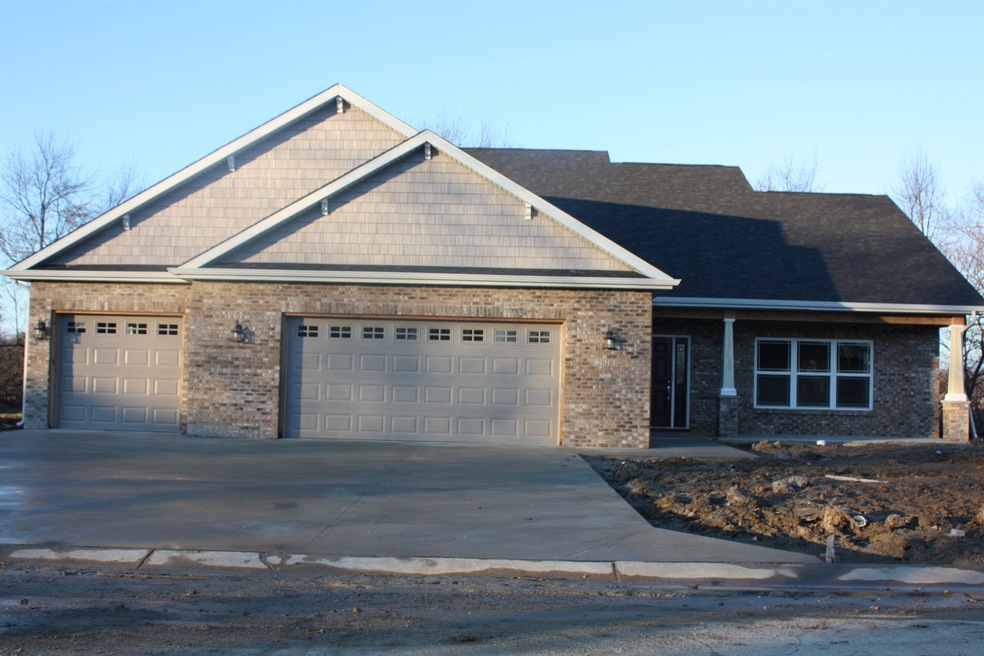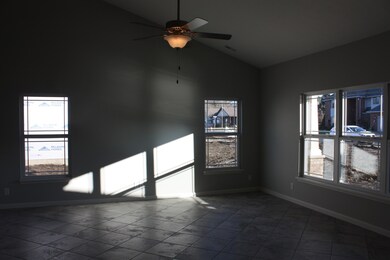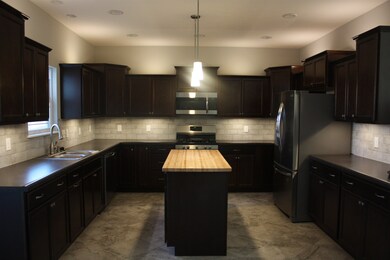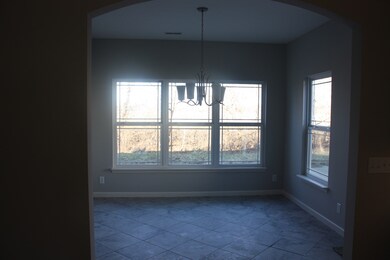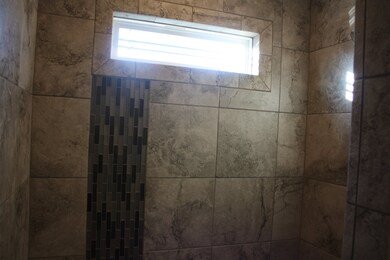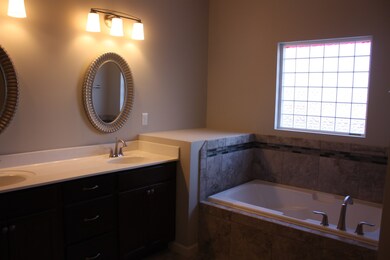2610 Greentree Ln Kokomo, IN 46902
Estimated Value: $328,000 - $422,000
Highlights
- Primary Bedroom Suite
- Living Room with Fireplace
- Backs to Open Ground
- Open Floorplan
- Traditional Architecture
- Great Room
About This Home
As of December 2018SALE PENDING..... Built by Majestic Homes this Stacey Lee III floor plan in Greentree SD is an incredible 3 bedroom 2 1/2 bath ranch plan. Covered Porch on front with Craftsman Columns leads to impressive large open Great Room. Custom Kitchen with work island, and extremely large pantry, lots of cabinets with over and under cabinet lighting. Master bedroom with trayed ceiling, extra large double walk in closet. Master bath is huge with custom tiled walk in shower, and double vanity and soaking tub. Two additional bedrooms and full and half bathroom. 12x12 Sun Room with large open patio along with 3 car garage with service door. This is an awesome floor plan. Irrigation in front yard.
Home Details
Home Type
- Single Family
Est. Annual Taxes
- $3,058
Year Built
- Built in 2018
Lot Details
- 0.33 Acre Lot
- Lot Dimensions are 95x151
- Backs to Open Ground
- Landscaped
- Level Lot
- Irrigation
Parking
- 3 Car Attached Garage
- Garage Door Opener
- Driveway
Home Design
- Traditional Architecture
- Brick Exterior Construction
- Slab Foundation
- Shingle Roof
- Asphalt Roof
- Vinyl Construction Material
Interior Spaces
- 1-Story Property
- Open Floorplan
- Tray Ceiling
- Ceiling height of 9 feet or more
- Ceiling Fan
- Gas Log Fireplace
- Double Pane Windows
- Insulated Doors
- Great Room
- Living Room with Fireplace
- Fire and Smoke Detector
Kitchen
- Eat-In Kitchen
- Oven or Range
- Disposal
Flooring
- Carpet
- Tile
Bedrooms and Bathrooms
- 3 Bedrooms
- Primary Bedroom Suite
- Walk-In Closet
- Double Vanity
- Bathtub With Separate Shower Stall
Laundry
- Laundry on main level
- Washer and Electric Dryer Hookup
Eco-Friendly Details
- Energy-Efficient Appliances
- Energy-Efficient HVAC
- Energy-Efficient Insulation
- Energy-Efficient Doors
Location
- Suburban Location
Utilities
- Forced Air Heating and Cooling System
- High-Efficiency Furnace
- Heating System Uses Gas
- Cable TV Available
Listing and Financial Details
- Assessor Parcel Number 34-09-10-402-003.000-002
Ownership History
Purchase Details
Home Financials for this Owner
Home Financials are based on the most recent Mortgage that was taken out on this home.Purchase Details
Home Financials for this Owner
Home Financials are based on the most recent Mortgage that was taken out on this home.Purchase Details
Home Financials for this Owner
Home Financials are based on the most recent Mortgage that was taken out on this home.Purchase Details
Home Financials for this Owner
Home Financials are based on the most recent Mortgage that was taken out on this home.Purchase Details
Home Financials for this Owner
Home Financials are based on the most recent Mortgage that was taken out on this home.Home Values in the Area
Average Home Value in this Area
Purchase History
| Date | Buyer | Sale Price | Title Company |
|---|---|---|---|
| Haynes Eva | $224,371 | -- | |
| Haynes Blaine | $227,362 | Metropolitan Title | |
| Haynes Blaine | -- | Metropolitan Title | |
| Haynes Blaine | $213,686 | Metropolitan Title Co | |
| Majestic Inc | $33,900 | -- | |
| Bassett William W | $33,900 | Metropolitan Title |
Mortgage History
| Date | Status | Borrower | Loan Amount |
|---|---|---|---|
| Open | Haynes Eva | $168,700 | |
| Previous Owner | Haynes Blaine | $170,949 | |
| Previous Owner | Haynes Blaine | $170,949 | |
| Previous Owner | Haynes Blaine | $170,949 |
Property History
| Date | Event | Price | List to Sale | Price per Sq Ft |
|---|---|---|---|---|
| 12/19/2018 12/19/18 | Sold | $255,969 | +0.2% | $114 / Sq Ft |
| 08/16/2018 08/16/18 | Pending | -- | -- | -- |
| 08/11/2018 08/11/18 | For Sale | $255,350 | -- | $114 / Sq Ft |
Tax History Compared to Growth
Tax History
| Year | Tax Paid | Tax Assessment Tax Assessment Total Assessment is a certain percentage of the fair market value that is determined by local assessors to be the total taxable value of land and additions on the property. | Land | Improvement |
|---|---|---|---|---|
| 2024 | $3,058 | $324,400 | $37,900 | $286,500 |
| 2022 | $2,502 | $250,200 | $27,400 | $222,800 |
| 2021 | $2,325 | $232,500 | $27,400 | $205,100 |
| 2020 | $2,176 | $217,600 | $27,400 | $190,200 |
| 2019 | $1,071 | $107,200 | $28,300 | $78,900 |
| 2018 | $42 | $500 | $500 | $0 |
| 2017 | $51 | $600 | $600 | $0 |
| 2016 | $54 | $700 | $700 | $0 |
| 2014 | $21 | $700 | $700 | $0 |
| 2013 | $18 | $600 | $600 | $0 |
Map
Source: Indiana Regional MLS
MLS Number: 201835981
APN: 34-09-10-402-003.000-002
- 2401 Greentree Ln
- 0 S Dixon Rd Unit 202540753
- 0 S Dixon Rd Unit MBR22067220
- 2913 Mayor Dr
- 2505 Elaine Ct
- 2715 Whitehouse Dr
- 2109 Elva Dr
- 2703 Senate Ln
- 3410 S Dixon Rd
- 1914 Versailles Dr
- 2786 Bridgestone Cir
- 2837 Bridgestone Cir
- 2021 Justice Ln
- 2856 Bridgestone Cir
- 2027 Wesmar Ct
- 2812 Congress Dr
- 111 Chateau Ct
- 1729 Osage Dr
- 1723 Osage Dr
- 2916 Mill St
- 2612 Greentree Ln
- 2608 Greentree Ln
- 2609 Greentree Ln
- 2614 Greentree Ln
- 2607 Greentree Ln
- 2616 Greentree Ln
- 2604 Greentree Ln
- 2804 Greentree Ct
- 2801 Greentree Ct
- 2805 Greentree Ct W
- 2603 Greentree Ln
- 2602 Greentree Ln
- 2808 Greentree Ct
- 2809 Locust Ct W
- 2806 Locust Ct W
- 2809 Greentree Ct
- 2812 Greentree Ct
- 2811 Locust Ct W
- 2808 Locust Ct W
- 2600 Greentree Ln
