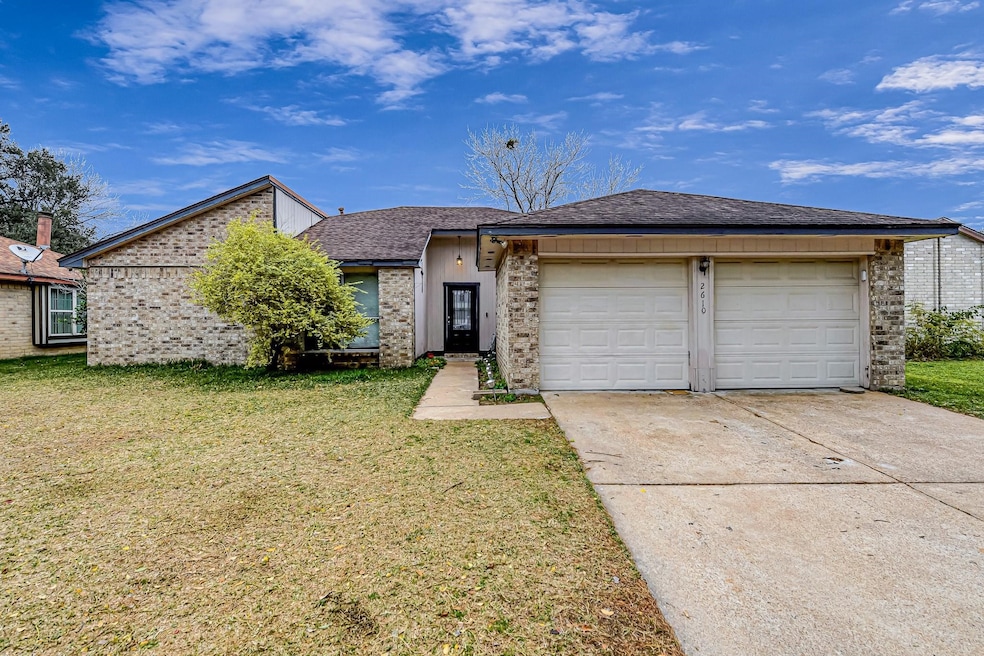
2610 Hollymist Dr Houston, TX 77084
Estimated payment $1,654/month
Total Views
383
3
Beds
2
Baths
1,852
Sq Ft
$119
Price per Sq Ft
Highlights
- Deck
- Contemporary Architecture
- Community Pool
- Mayde Creek J High School Rated A-
- High Ceiling
- 2 Car Attached Garage
About This Home
An incredible opportunity to build sweat equity with this 3-bedroom, 2-bath home featuring a cozy fireplace. Priced below market, it’s perfect for investors looking to expand their portfolio or first-time homeowners ready for a handyman special. Don’t miss this chance to make it your own—bring your offers quickly!
Home Details
Home Type
- Single Family
Est. Annual Taxes
- $5,154
Year Built
- Built in 1983
Lot Details
- 6,510 Sq Ft Lot
- West Facing Home
- Back Yard Fenced
HOA Fees
- $35 Monthly HOA Fees
Parking
- 2 Car Attached Garage
Home Design
- Contemporary Architecture
- Traditional Architecture
- Brick Exterior Construction
- Slab Foundation
- Composition Roof
- Wood Siding
Interior Spaces
- 1,852 Sq Ft Home
- 1-Story Property
- High Ceiling
- Ceiling Fan
- Wood Burning Fireplace
- Gas Fireplace
- Formal Entry
- Family Room
- Dining Room
- Utility Room
- Washer and Gas Dryer Hookup
- Fire and Smoke Detector
Kitchen
- Breakfast Bar
- Gas Oven
- Gas Range
- Free-Standing Range
- Microwave
- Dishwasher
- Disposal
Flooring
- Carpet
- Tile
- Vinyl
Bedrooms and Bathrooms
- 3 Bedrooms
- 2 Full Bathrooms
- Bathtub with Shower
Eco-Friendly Details
- Energy-Efficient Thermostat
- Ventilation
Outdoor Features
- Deck
- Patio
Schools
- Mayde Creek Elementary School
- Mayde Creek Junior High School
- Mayde Creek High School
Utilities
- Central Heating and Cooling System
- Heating System Uses Gas
- Programmable Thermostat
- Water Softener is Owned
Listing and Financial Details
- Exclusions: SEE ATTACHED PDF
Community Details
Overview
- Crest Management Association, Phone Number (281) 579-0761
- Westlake Place Subdivision
Amenities
- Picnic Area
Recreation
- Community Playground
- Community Pool
- Park
Map
Create a Home Valuation Report for This Property
The Home Valuation Report is an in-depth analysis detailing your home's value as well as a comparison with similar homes in the area
Home Values in the Area
Average Home Value in this Area
Tax History
| Year | Tax Paid | Tax Assessment Tax Assessment Total Assessment is a certain percentage of the fair market value that is determined by local assessors to be the total taxable value of land and additions on the property. | Land | Improvement |
|---|---|---|---|---|
| 2024 | $3,848 | $247,744 | $45,122 | $202,622 |
| 2023 | $3,848 | $249,446 | $41,049 | $208,397 |
| 2022 | $4,671 | $219,238 | $35,409 | $183,829 |
| 2021 | $4,477 | $174,078 | $31,335 | $142,743 |
| 2020 | $4,409 | $159,464 | $31,335 | $128,129 |
| 2019 | $4,583 | $160,615 | $31,335 | $129,280 |
| 2018 | $2,689 | $145,070 | $19,428 | $125,642 |
| 2017 | $3,947 | $145,070 | $19,428 | $125,642 |
| 2016 | $3,588 | $138,868 | $19,428 | $119,440 |
| 2015 | $2,711 | $128,730 | $19,428 | $109,302 |
| 2014 | $2,711 | $102,000 | $19,428 | $82,572 |
Source: Public Records
Property History
| Date | Event | Price | Change | Sq Ft Price |
|---|---|---|---|---|
| 09/04/2025 09/04/25 | For Sale | $220,000 | -- | $119 / Sq Ft |
Source: Houston Association of REALTORS®
Purchase History
| Date | Type | Sale Price | Title Company |
|---|---|---|---|
| Warranty Deed | -- | None Available | |
| Vendors Lien | -- | Texas American Title Company | |
| Warranty Deed | -- | Alamo Title 75 | |
| Vendors Lien | -- | First American Title |
Source: Public Records
Mortgage History
| Date | Status | Loan Amount | Loan Type |
|---|---|---|---|
| Open | $88,045 | VA | |
| Closed | $72,720 | Purchase Money Mortgage | |
| Closed | $72,720 | Purchase Money Mortgage | |
| Previous Owner | $89,558 | FHA | |
| Previous Owner | $90,639 | FHA | |
| Previous Owner | $78,000 | Stand Alone First | |
| Previous Owner | $54,400 | No Value Available |
Source: Public Records
Similar Homes in Houston, TX
Source: Houston Association of REALTORS®
MLS Number: 13612604
APN: 1150510040069
Nearby Homes
- 2603 Morninglight Dr
- 19327 Harvest Stream Way
- 2618 Gilliom Dr
- 19422 Harvest Stream Way
- 2706 Oak Ridge Park Dr
- 2723 Yestereve Ct
- 19319 Camellia Knoll Trail
- 19326 Camellia Knoll Trail
- 19551 Hickory Meadow Ln
- 2679 Cypressvine Dr
- 2927 Red Oak Leaf Trail
- 19502 Quiet Brook Dr
- 2622 Strait Ln
- 19423 Quiet Brook Dr
- 19023 Youpon Hill Ct
- 2614 Broomsedge Dr
- 19047 Country Square Dr
- 19402 Leafwood Ln
- 19326 Gagelake Ln
- 19438 Hillside Springs Cir
- 2602 Woodsorrel Dr
- 2626 Woodsorrel Dr
- 19115 Badger Ct
- 19526 Dawn Canyon Rd
- 19602 Southaven Dr
- 19438 Hillside Springs Cir
- 2411 Greenhouse Rd
- 19523 Maywood Falls Cir
- 19639 Chestnut Brook Ct
- 3119 Creek Arbor Cir
- 2500 Greenhouse Rd
- 19514 Juniper Vale Cir
- 19411 Lazy Valley Dr
- 18818 Harbor Key Cir
- 19403 Youngtree Cir
- 2710 Sicklepod Dr
- 19427 Plantain Dr
- 2218 Greenhouse Rd
- 2219 Greenhouse Rd
- 19226 Plantain Dr






